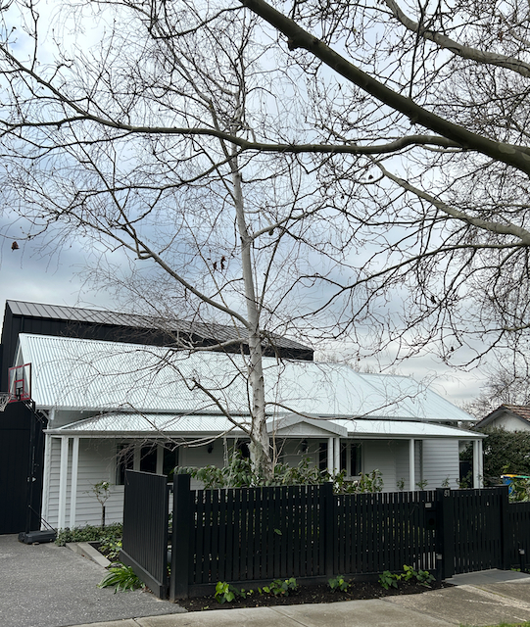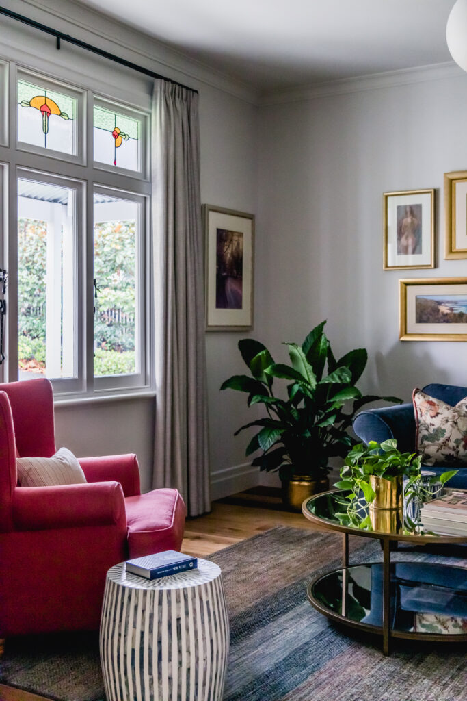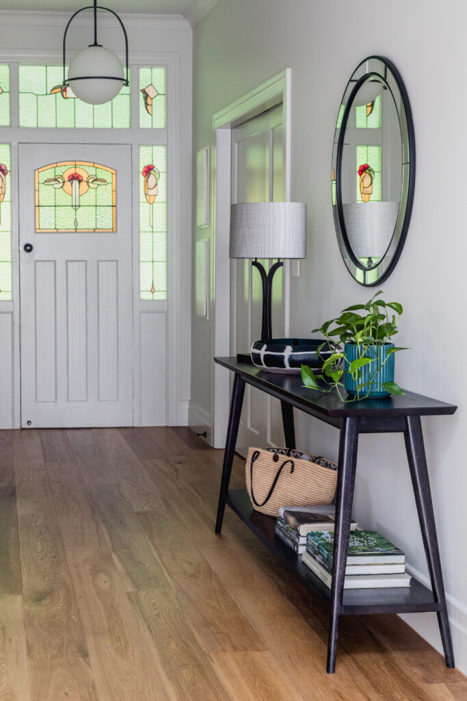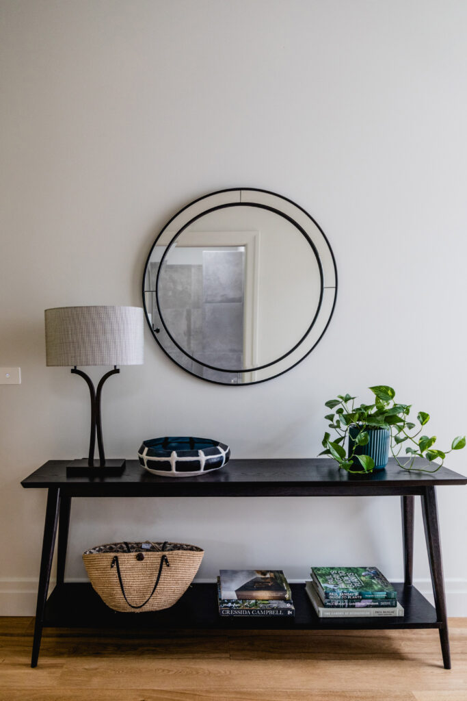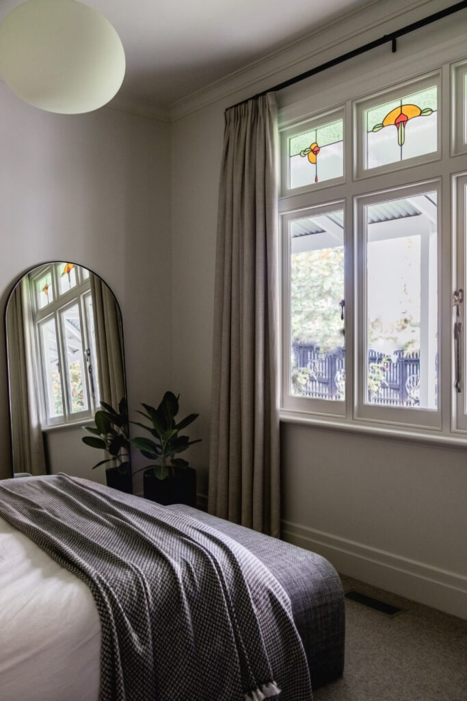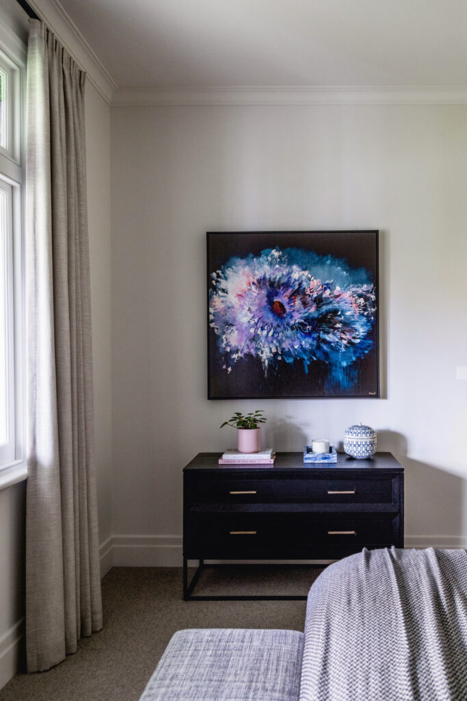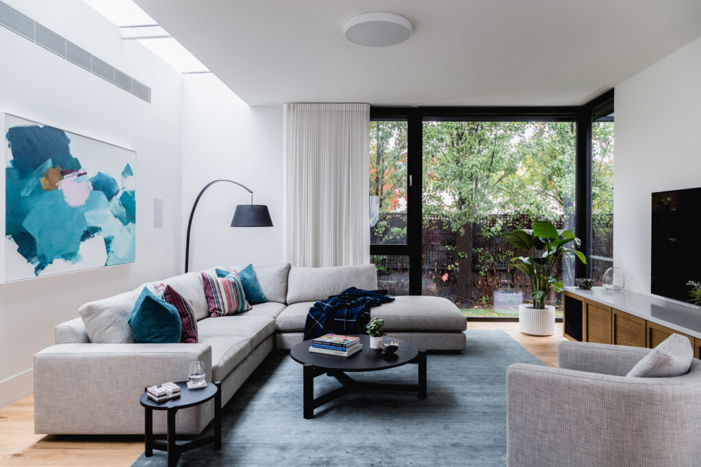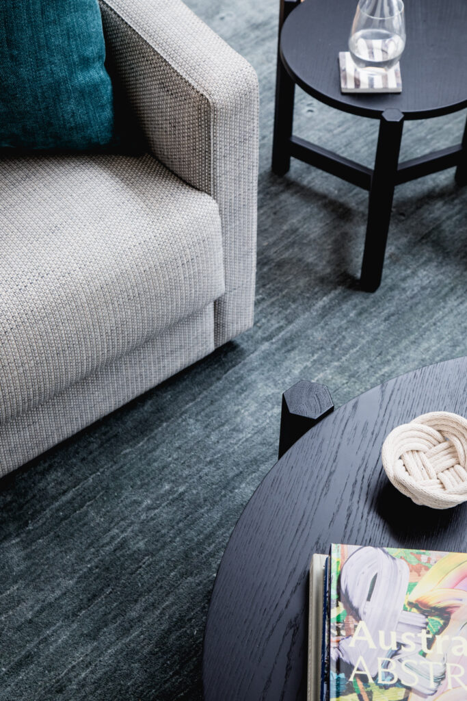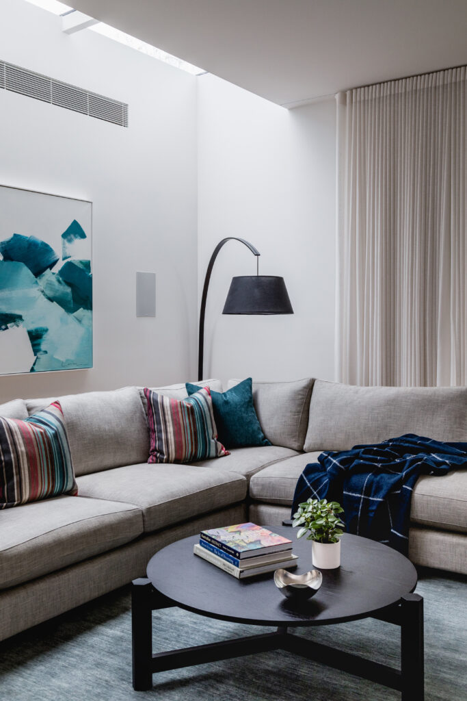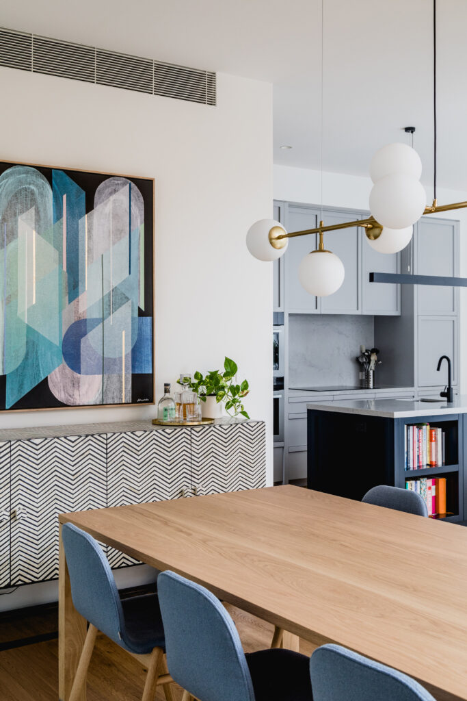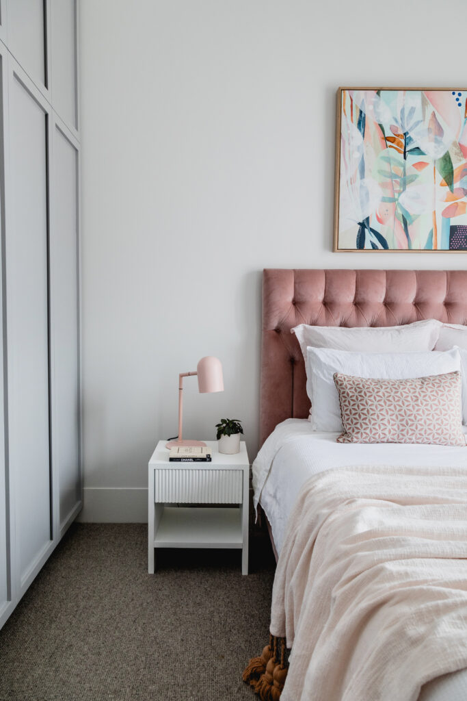I can’t believe it is September already, although I am looking forward to Spring weather! I always get to this time of year and feel so fed up with my winter wardrobe….bring on some Spring colour.
In today’s post I am sharing a fantastic project which was completed at the end of last year. It was the renovation of an original double fronted Victorian home with a modern extension to the rear. The clients, a family of three, were super organised and came to me with plans in hand, wanting help to furnish their new home. Particularly they had lots of questions around how to incorporate their existing furniture with new pieces and how to incoporate old with new. This blogpost looks at just that; mixing old & new in a contemporary renovation to a classic home.
I started off by doing a stocktake of the client’s existing pieces and what they wanted to bring with them. This large art piece below (with the red awning) provided inspiration for colour and accents. They also mentioned they would like to introduce some blues in the new part of the house…they had definitely come to the right designer! I started off sourcing the floor rug which incorporated the blue and red tones. Additionally I reupholstered their existing sofa in a classic navy blue and included cushions with red and neutral tones. Gold accents on the coffee table complement the picture frames and gives a traditional feel.
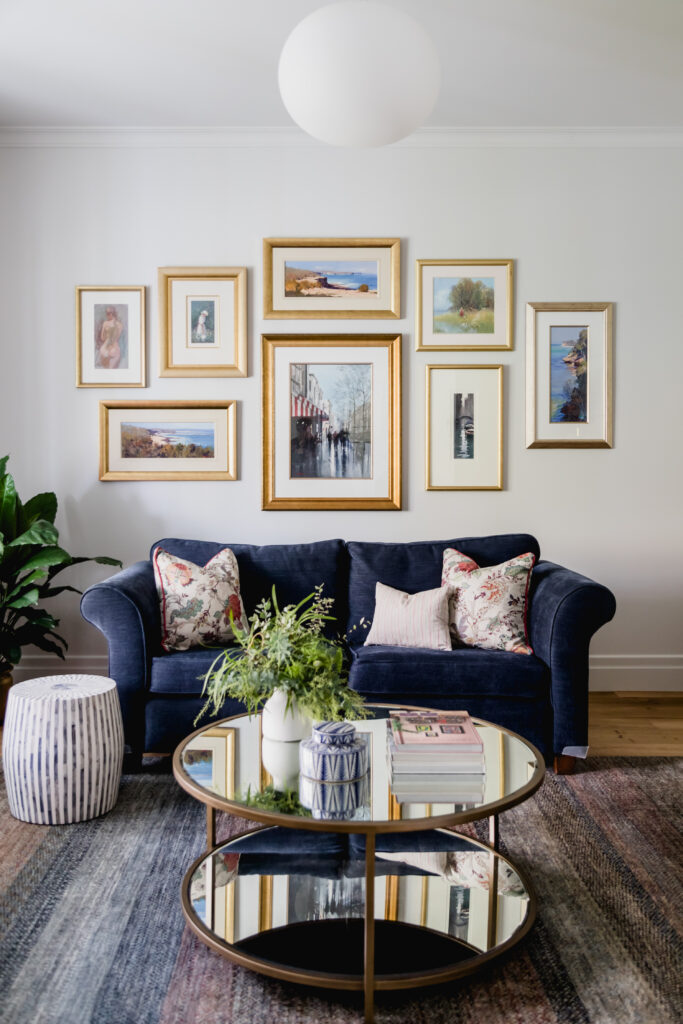
(On a side note….I love this gallery wall of all their favourite pieces. Something I worked on with my art installer.)
This image shows the original stain glass windows which also feature a pop of red. The wingback chair received a makeover in a lovely red linen.
The entrance and hallway are the main transition between old and new. I wanted the console to be more contemporary in style but still classic and faithful to the original part of the home.
I introduced black elements to this space to lead into the black framed windows in the new section.
On the other side of the hallway is the main bedroom. This space feels elegant and luxe through textures and the use of deeper colours. The black accents in the mirror and curtain rod also referencing the materials in the new renovation.
The artwork remains moody but adds a splash of colour.
And into the light filled brand new living space. The blue tones in this space are a more contemporary shade. Again I started with the rug selection and worked upwards. Keeping the sofa and accent chairs neutral allows the accessories to provide the colour.
The black timber elements from the hallway are continued into this space.
The dining space was an opportunity to continue some of the colour from the living area. Colour and pattern are introduced in the artwork and buffet.
The beautiful floor to ceiling sheer curtains highlight the oversized windows. I opted for a lighter stain timber for the dining table and chairs to keep this room feeling light and open.
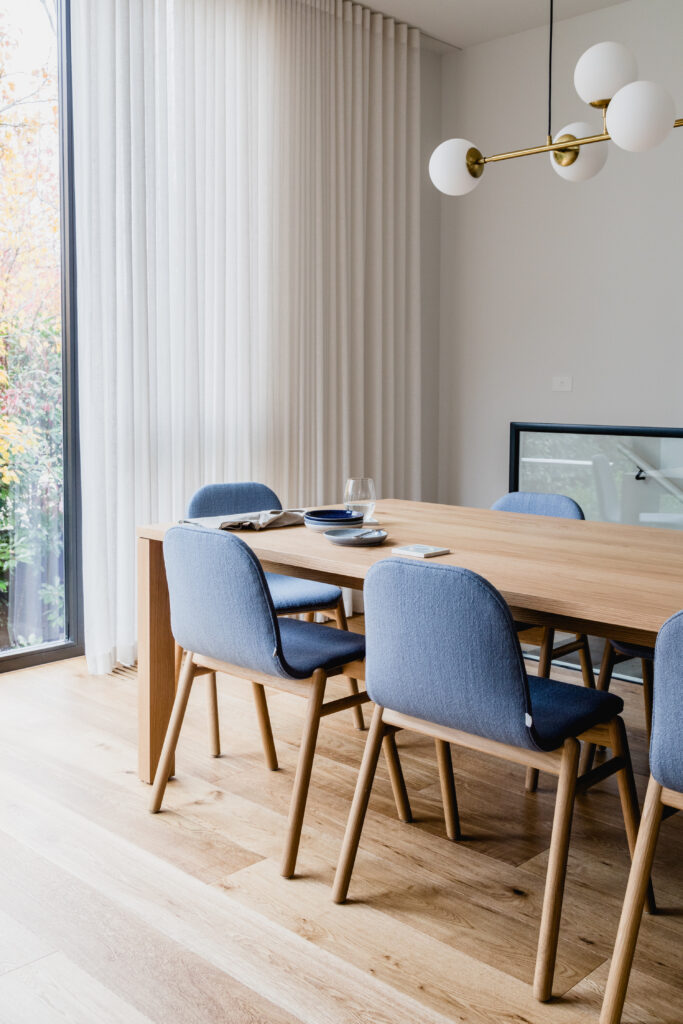 In her sanctuary upstairs, the teenage daughter opted for soft pinks and greys in her bedroom. I customised a classic style bedhead in a blush pink velvet and added crisp white bedding.
In her sanctuary upstairs, the teenage daughter opted for soft pinks and greys in her bedroom. I customised a classic style bedhead in a blush pink velvet and added crisp white bedding.
This project was such a joy to be part of. I worked alongside a fabulous team of Jane Cameron Architects and Hone Built. The client engaged my services early on in the process which meant all the furniture was ready and in place for their handover….it must have felt like Christmas for them! They love being surrounded by their favourite older and heirloom furnishings while enjoying some new and comfortable contemporary pieces as well.
For any design or decorating enquires please contact Belinda ([email protected]).
Belinda XO
All images via Suzi Appel Photography.
