Designing a new kitchen is not something you do often and can be overwhelming. There are so many elements that need to come together to make it work both functionally and aesthetically. Given the expense involved, I can understand why clients need help. The kitchen is one space I really love to design and decorate. To help you navigate the decisions you need to make, here are my Tips for Designing Your Perfect Kitchen.
1. Planning
Not everyone’s favourite stage (who doesn’t want to jump to choosing beautiful tapware!) but planning is essential to a successful kitchen renovation. A functional floor plan and layout of a kitchen is key and can make all the difference. You would have heard of the golden ‘triangle’ rule of having the cooktop, sink and fridge within a triangular position to each other. Sometimes the space doesn’t always allow for a perfect triangle, the main thing is there is still a flow. Importantly, is there enough space between the benchtops and walkways? Consider the space taken up by the oven, fridge and dishwasher doors when they are open. Ensure they don’t hit the cabinetry behind them. Allow for workable bench space next to the stove top or near the oven to place hot dishes.
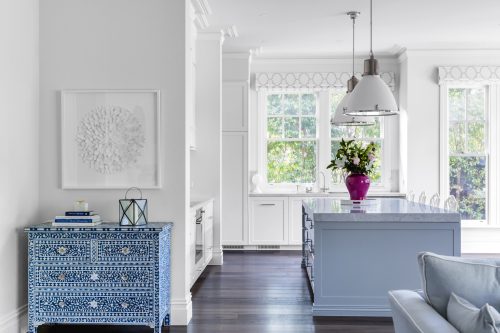
Image by Suzi Appel
I ask clients to list their main appliances and larger items such as platters and think about where they will be stored. If you are renovating, take into account that if you move the footprint of cabinetry you will likely need to replace the flooring….not always easy and can be a large expense.
2. Appliances
Shopping for kitchen appliances can be fun but also overwhelming if you haven’t ventured into this world for a while. Decisions such as gas vs induction cooktop, integrated vs non-integrated fridge, steam ovens vs combination are all options that need to be considered. I would recommend spending some time in a showroom and getting as much information as you can. The appliances you select can impact the overall aesthetic of your kitchen. For example, I chose an integrated fridge and freezer as I wanted the cabinetry to be seamless along this kitchen wall.
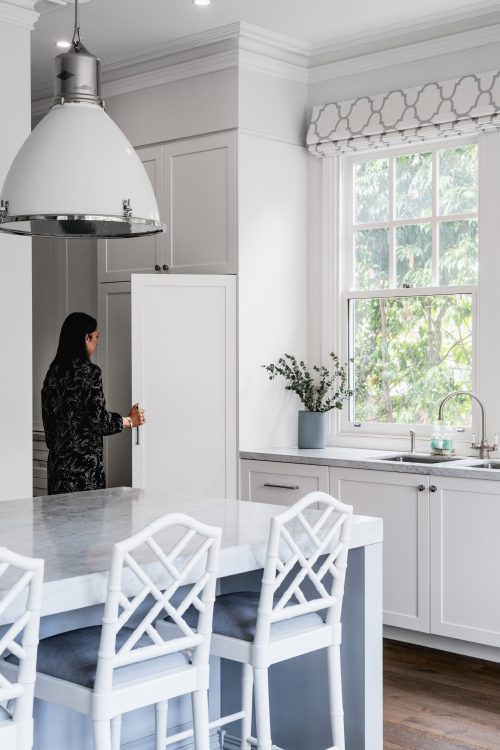
Image by Suzi Appel
This client wanted an upright gas cooktop and oven which worked well with the classic Hamptons style aesthetic of her kitchen.
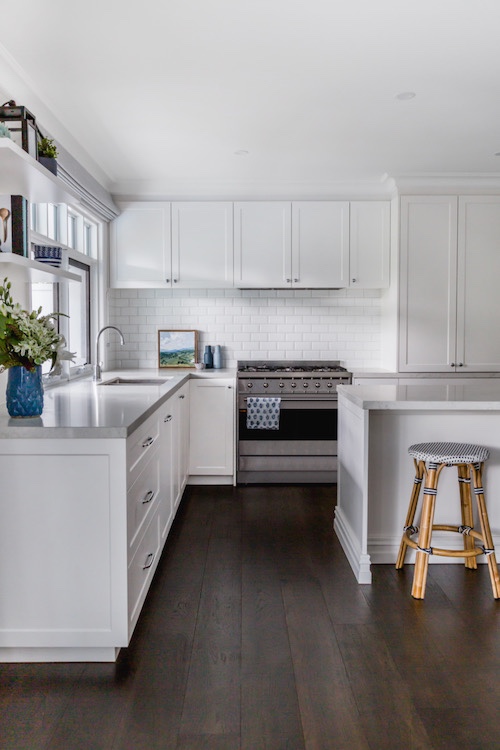
Image by Suzi Appel
Whereas for a more seamless and contemporary look, this client preferred a double wall oven.
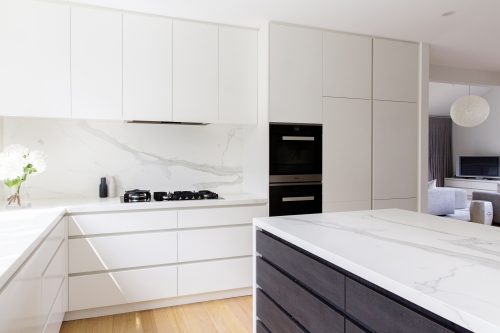
Image by Lisa Atkinson
3. Cabinetry
I could write a separate post on cabinetry alone as there are so many things to consider. The first decision is the overall aesthetic of the kitchen. What style do you want and what will work with the rest of your home? Pinterest is a wonderful resource for images and inspiration. This is the link to my Pinterest Kitchens board (here). Details such as the profile of the drawers and cupboards, whether they have handles, knobs or a finger pull and if they are a vinyl wrap or 2 pac product all need to be considered. I chose a 2 pac for my shaker profile in my kitchen as I wanted the island bench in a particular grey colour to offset the Carrara marble benchtop.
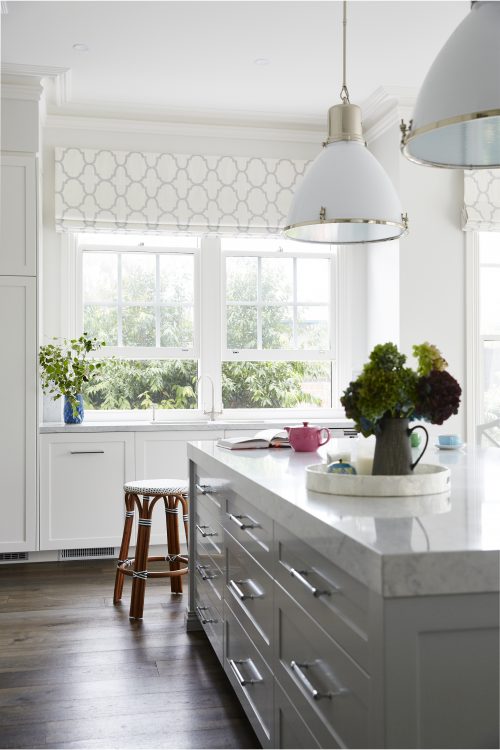
Image by Armelle Habib
Existing factors such as the floor colour and amount of natural light in the space should also be taken into account. Then there is the cabinetry design itself. Creating an organised kitchen cabinetry plan is (sadly) one of my passions! In my own kitchen I love the oil and spice rack next to the cooktop.
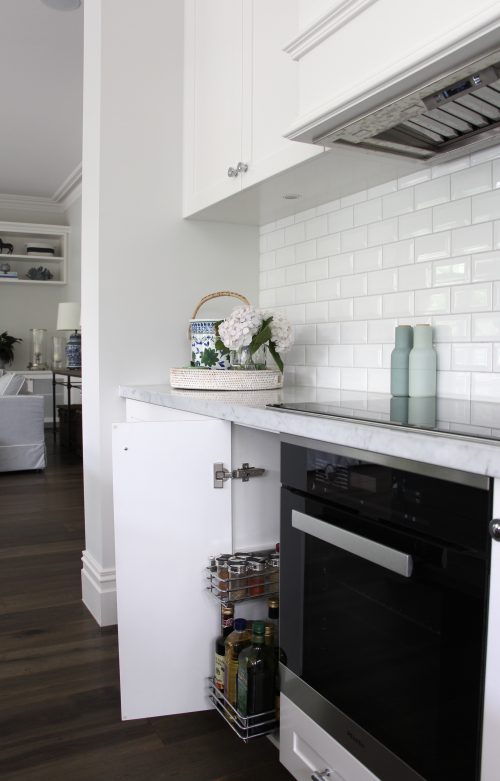
And also the bin drawer next to the sink. These are simple additions but they make time in the kitchen that little bit easier.
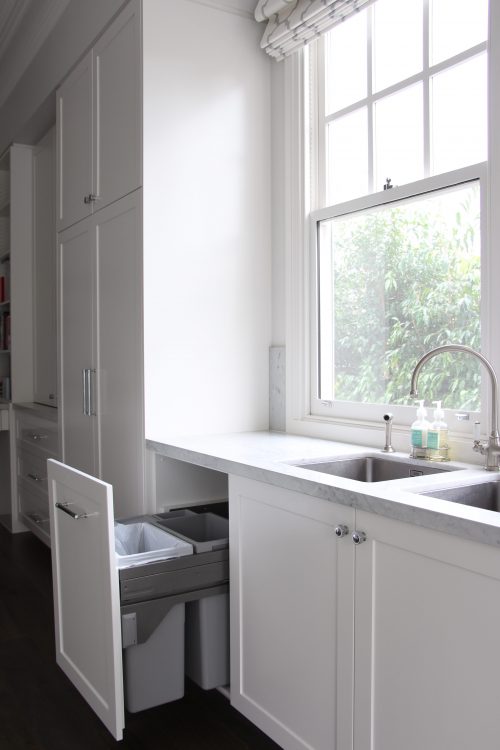
Another one of my favourite parts of my cabinetry design is our appliance cupboard. This houses the toaster and all the larger electrical appliances in the one spot. The adjustable shelves provide the perfect storage for tall vases.
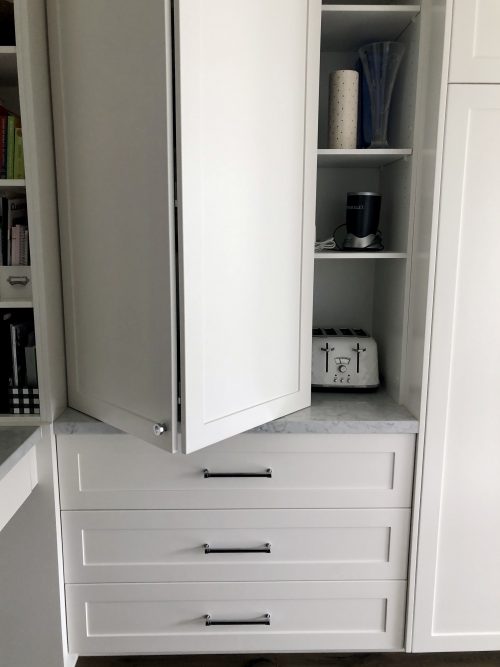
Wide drawers underneath store larger platters that are now easy to access. Speaking of drawers, they are a must! Deeper drawers are perfect for storing items such as saucepans, dinnerware and the never-ending Tupperware. More shallow drawers with inserts make cutlery and smaller items easier to find. If you have the space to include an island bench, consider its size in relation to the rest of kitchen. If you are wanting barstools you will need a minimum of 300mm overhang.
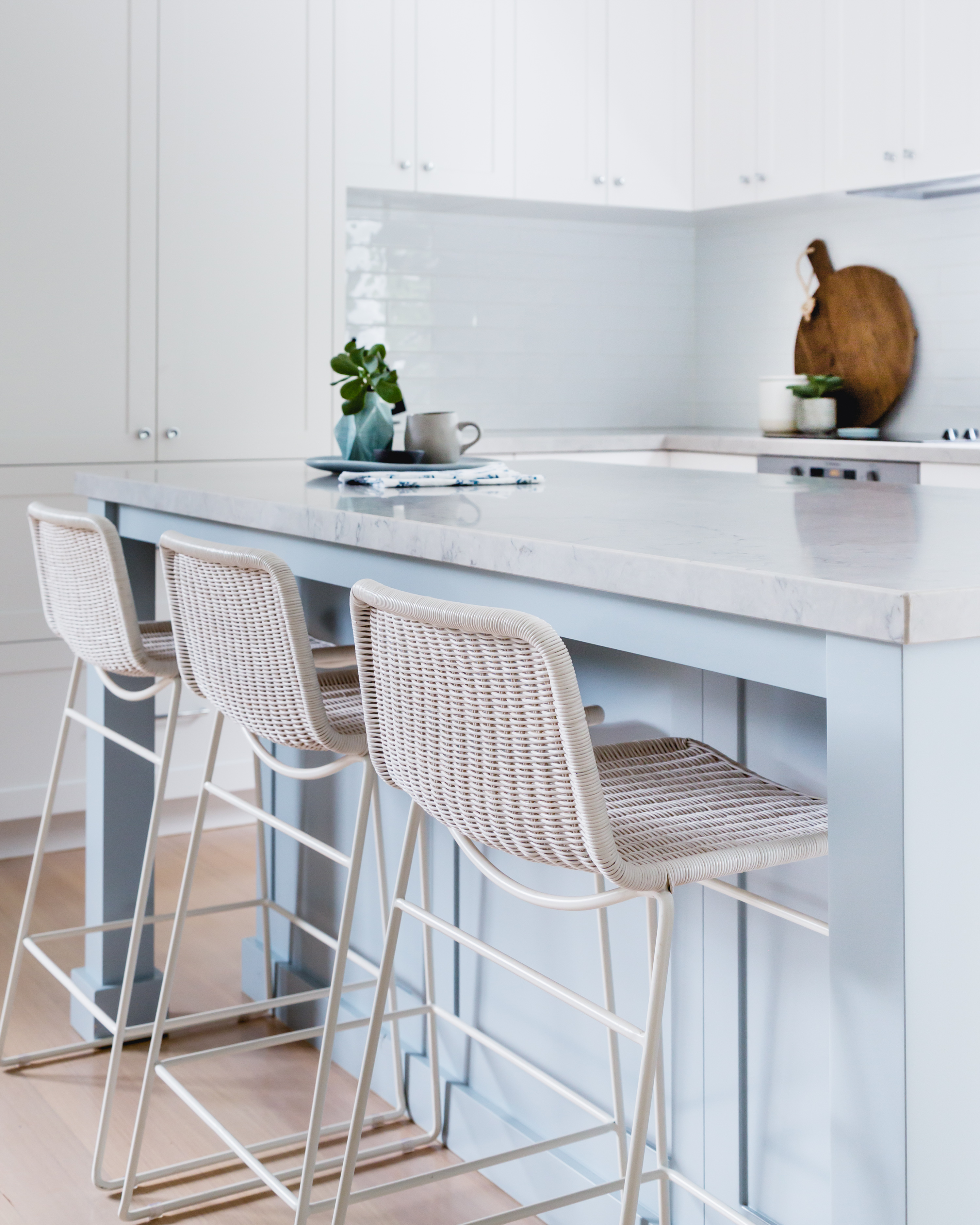
Image by Suzi Appel
One final consideration for cabinetry is pantry/food storage. Regardless of whether you have space for a Butler’s Pantry, or are incorporating a pantry within the kitchen, I suggest having shallow shelving. I find being able to quickly see what we have on hand makes everyday cooking, food preparation and writing the weekly shopping list so much easier. Nothing worse than finding food hidden right at the back with a used by date from decades past!
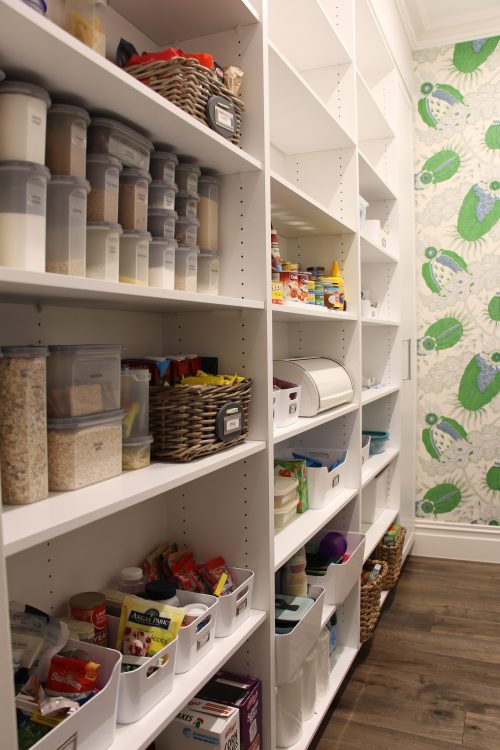
4. Materials
I have previously shared a blogpost on my thoughts on marble benchtops (here) as well as alternative options (here). Once you have selected your benchtop material, you will need to consider its thickness. A classic look that I usually specify is 40mm while 20-30mm gives a much more streamlined and contemporary option. For my marble island bench I went for a statement 80mm thickness. The splashback material also needs to selected. The options are to have a tiled splashback….
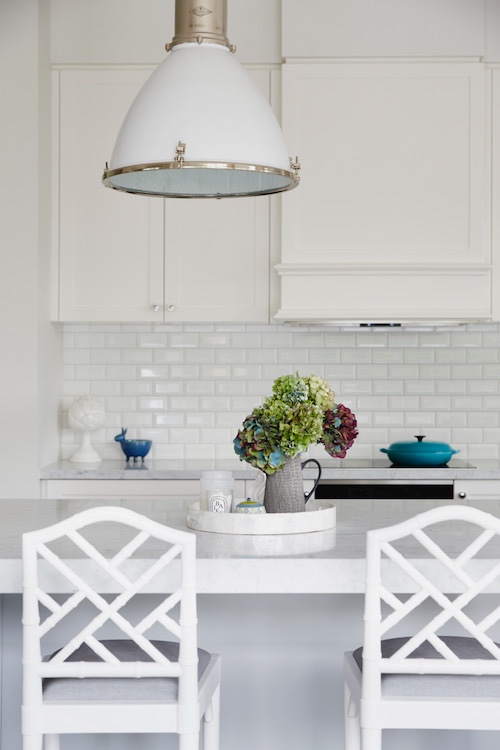
Image by Armelle Habib
or a marble or porcelain slab. Some clients are concerned with grout behind a cooktop getting dirty and prefer this streamlined look.
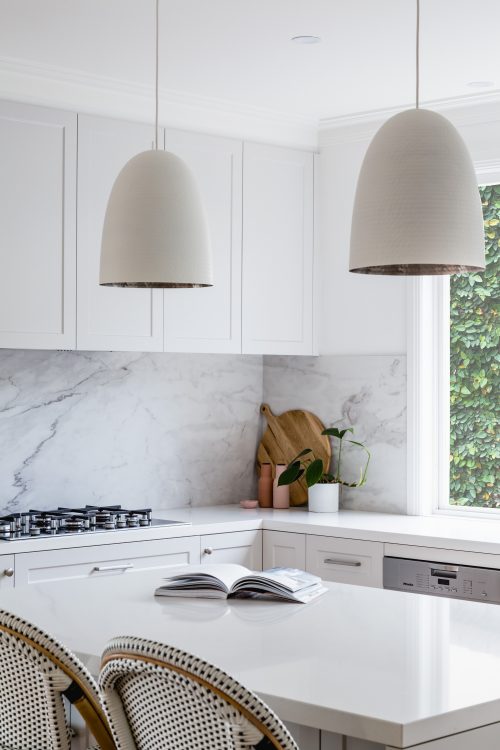
Image by Suzi Appel
5. Fittings
There are so many beautiful kitchen taps available and it can really be a statement piece. Details such as whether you need a pull out spray and what finish you are wanting for the tap need to be considered. This choice may then influence your sink. In this contemporary kitchen we introduced a black tap and sink to be a feature and complement the black window frame. I find that most clients choose an undermounted double sink for its practicality.
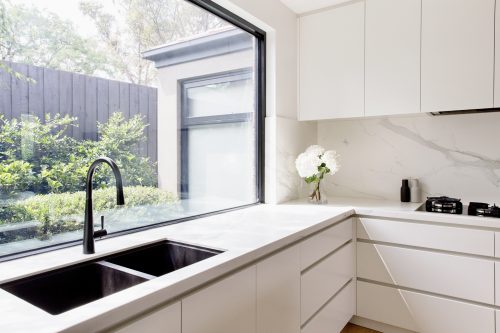
Image by Lisa Atkinson
If you are having hardware such as a handle or knob on your cabinetry, you might want to match the finish to your tapware. Although in saying that, there aren’t any fixed rules with this. Mixing the metal colours can be a real feature.
6. Lighting
One of my favourite elements in designing a kitchen is to include feature lighting. If your kitchen allows for pendants, these can add the ‘wow’ factor. The size of the fixture needs to be in proportion to the island or bench it is hanging above. The style should complement the other details within the space.

Image by Suzi Appel
I hope you have found these Tips For Designing Your Perfect Kitchen helpful. There is a lot to consider and it can be challenging to pull all the elements together. If you are needing some guidance for a kitchen renovation, please feel free to contact me to chat about how I can help.
Belinda XO