Can you believe we are halfway through the year, it’s crazy! I am about to take a short break with the family to Queensland to recharge the batteries. Before I head off, I wanted to share more details of this beautiful home that was recently featured in Home Beautiful magazine. This blogpost, Ten Details To Include In A Hamptons-Inspired Home, highlights some design elements that we considered and incorporated into this project.
We were fortunate enough to work with our clients, a family of four, from the start of this build. We had input into all aspects of the home’s design and were able to incorporate many of the Hamptons-inspired details that our clients were wanting. Here are some key details that we considered.
1. Natural Light
To maximise natural light and create a feeling of grandeur, ceiling heights downstairs range from 3.3 – 3.4m. Window proportions were large and carefully considered. For example on this north facing dining wall below, the windows were designed as full length. 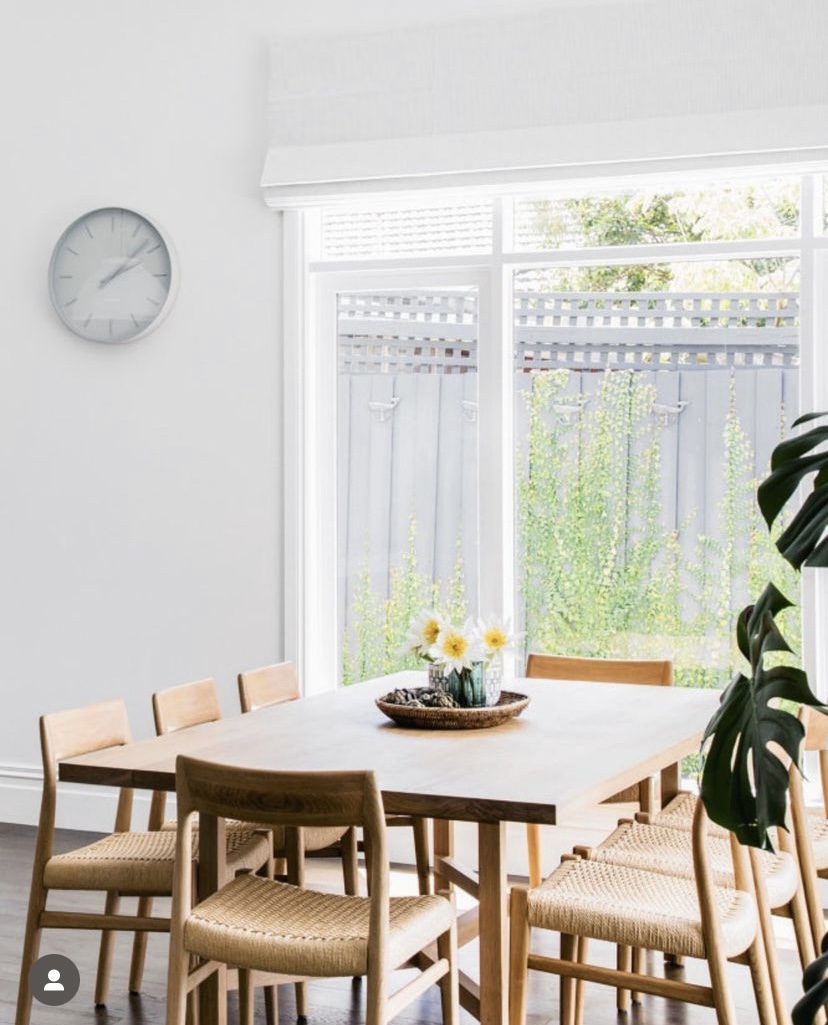
In the daughter’s bedroom with a beautiful aspect upstairs to the treetops, we included additional windows to capture the view.
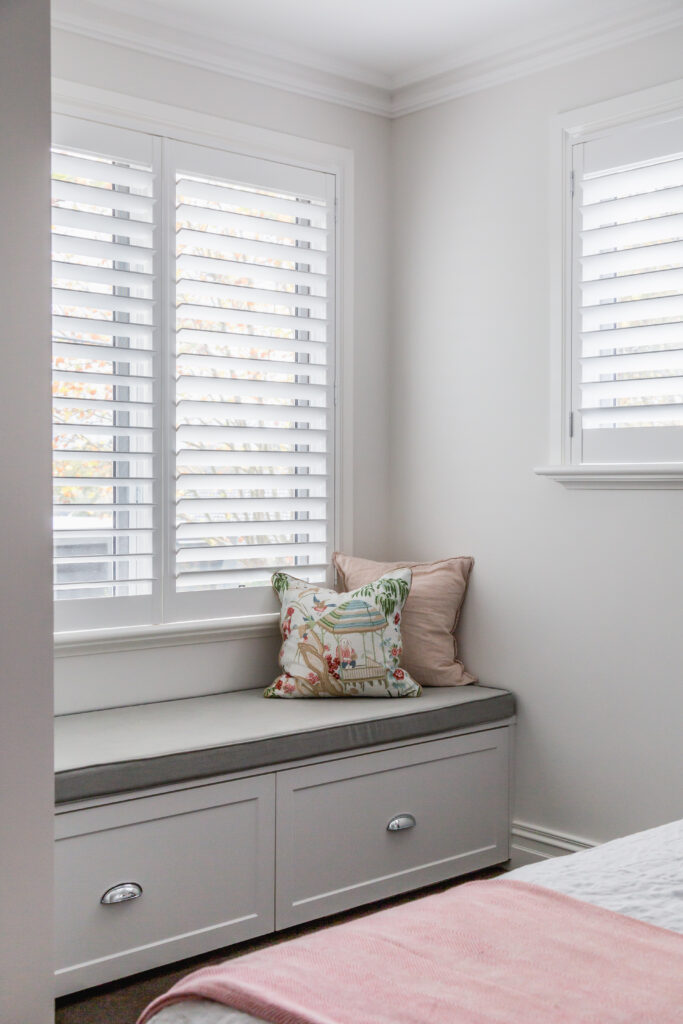
2. Wall Panelling
A key detail in a Hamptons home is wall panelling or wainscoting which we specified in the main hallway and alongside the staircase.
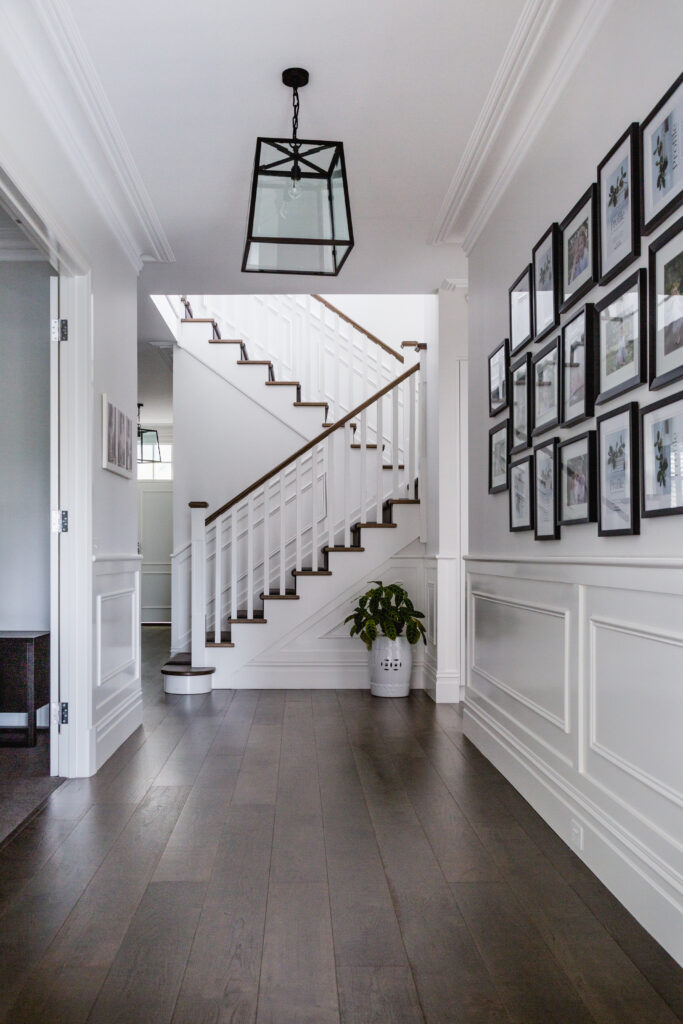
3. Cabinetry
We specified a classic Shaker style cabinetry throughout. We featured the island bench in a warm grey 2 pac paint colour while the remaining joinery was a timeless white.
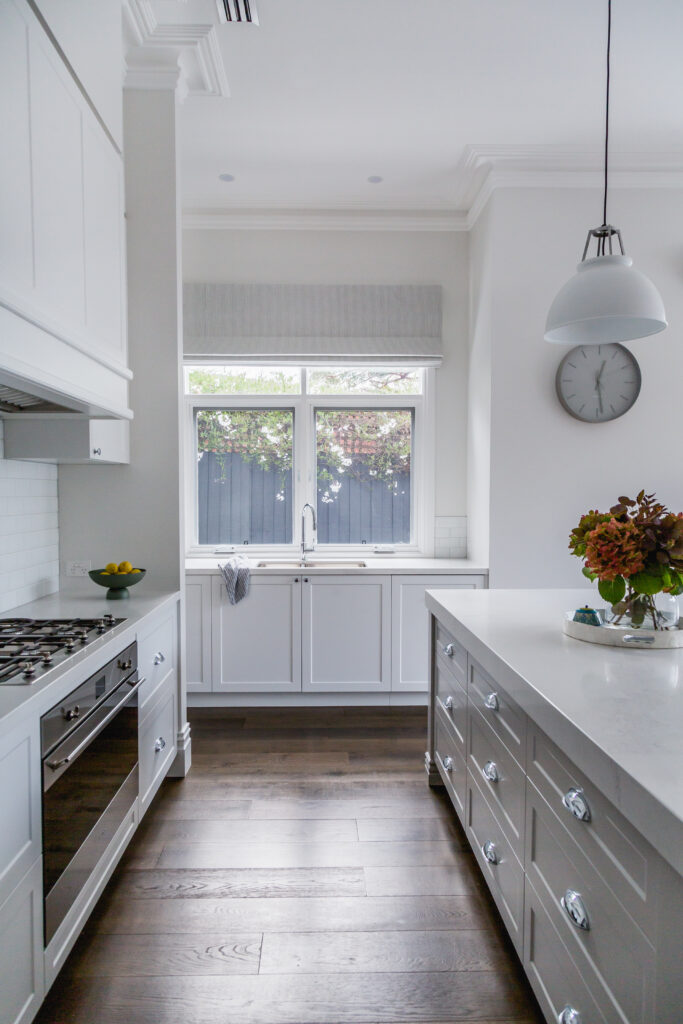
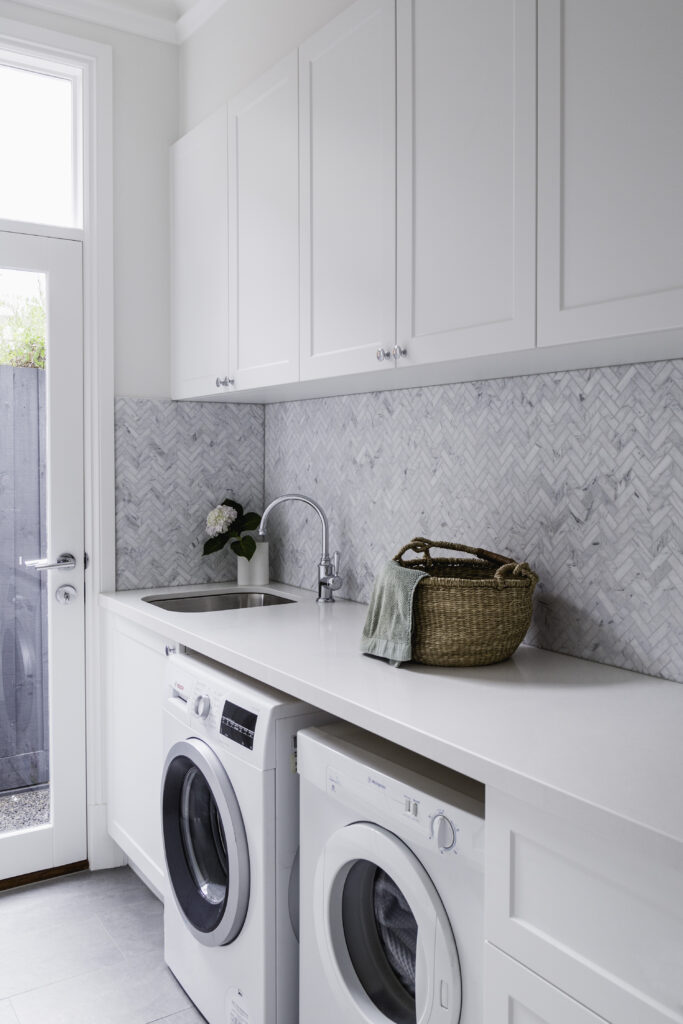
4. Cornice and Skirting
The Victorian gutter cornice was large and in proportion to the tall ceilings. A similarly detailed skirting and architrave was specified.
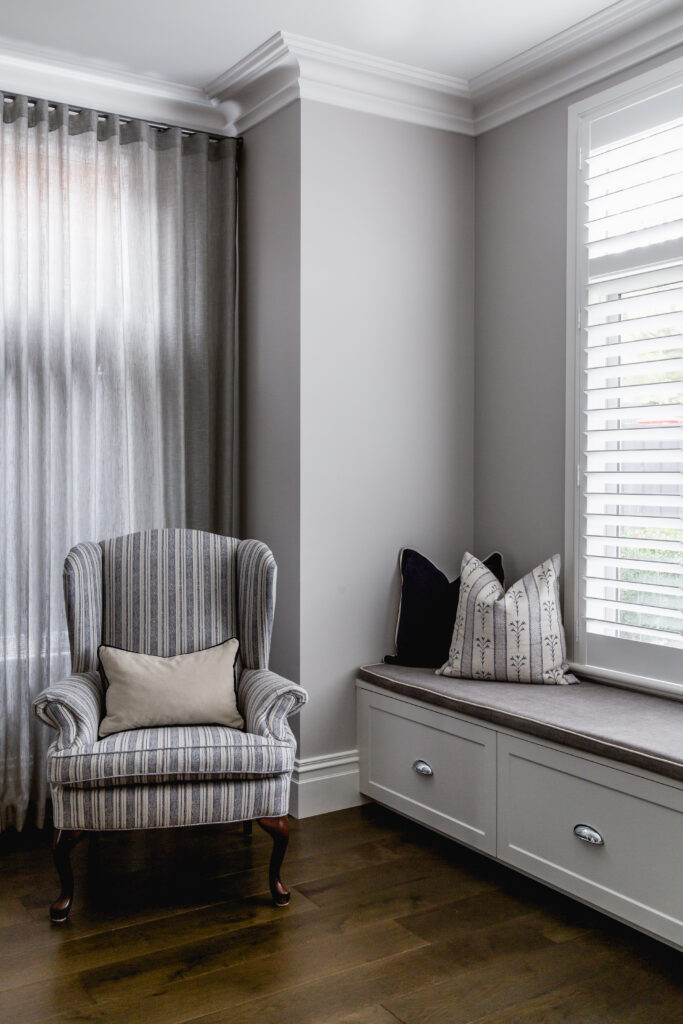
5. Tiles
To maintain a timeless aesthetic, the classic formats of subway and herringbone tiles were used in the kitchen, powder room and laundry.
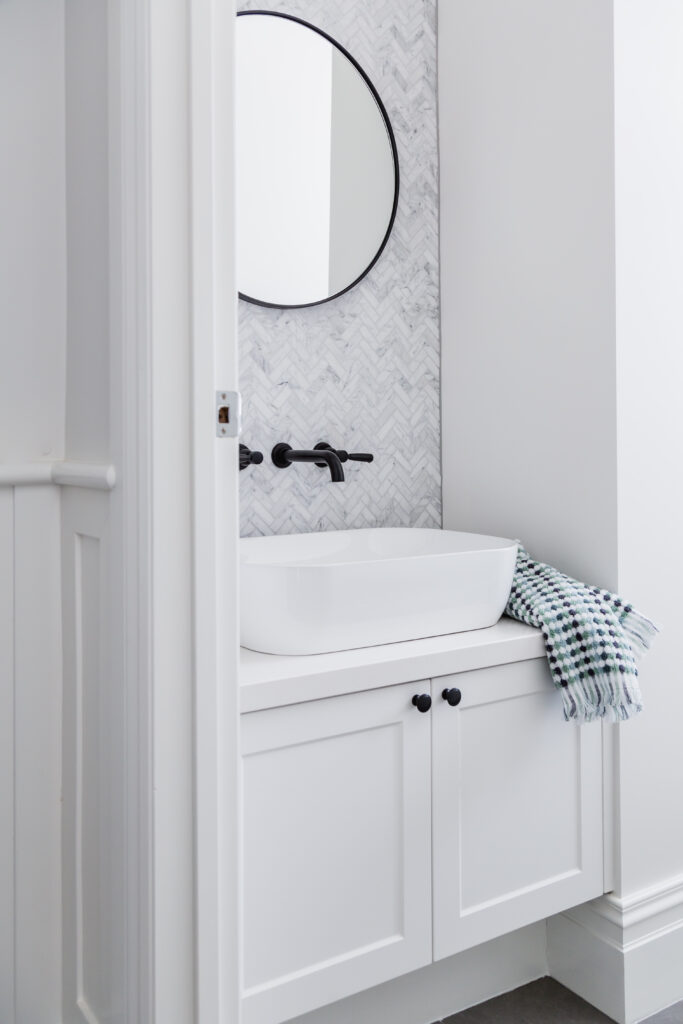
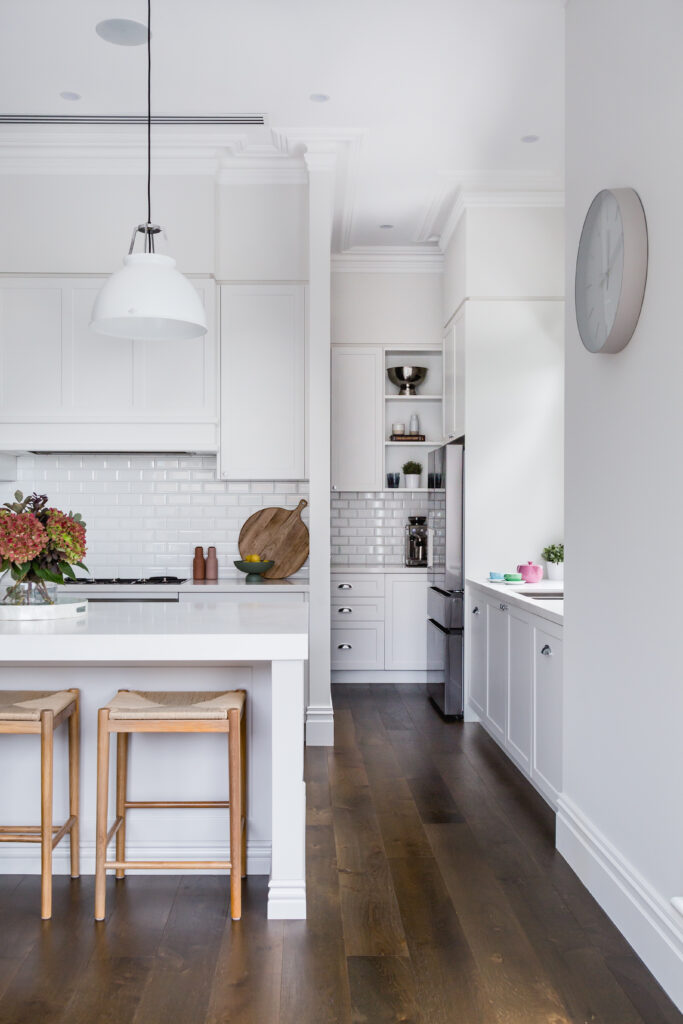
6. Lighting
Feature lighting included industrial pendants in the kitchen and lanterns used in the hallway and as wall lights.
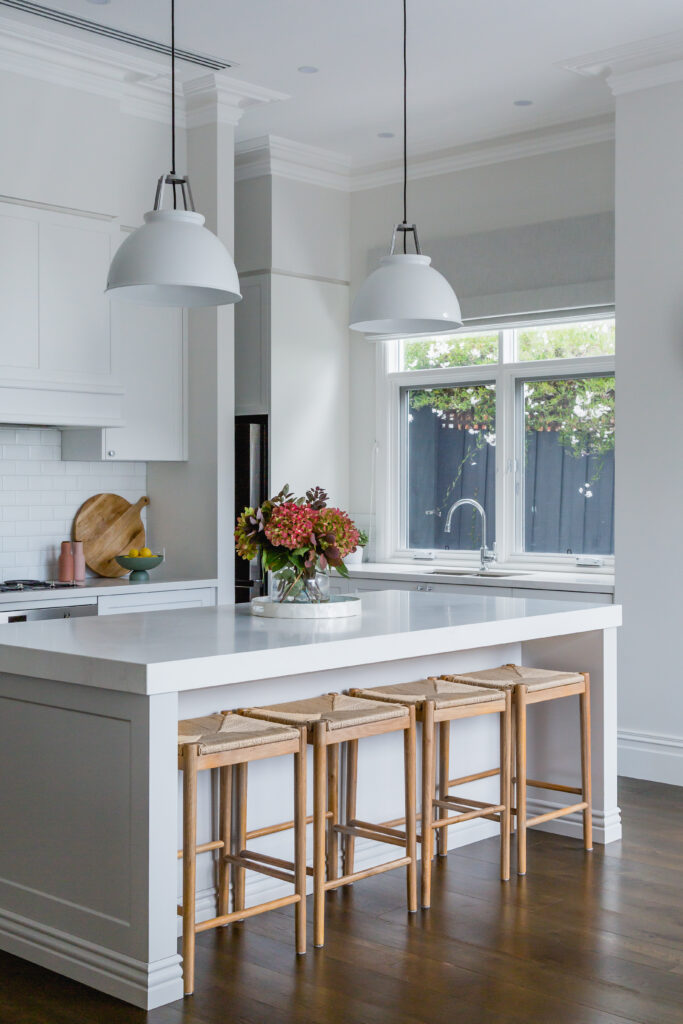
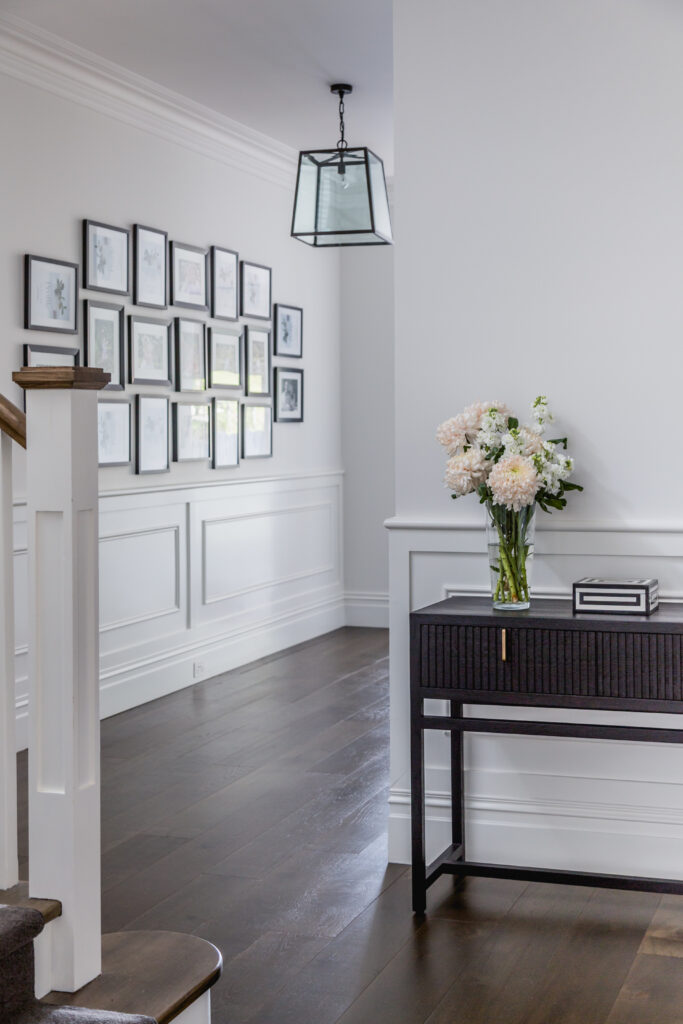
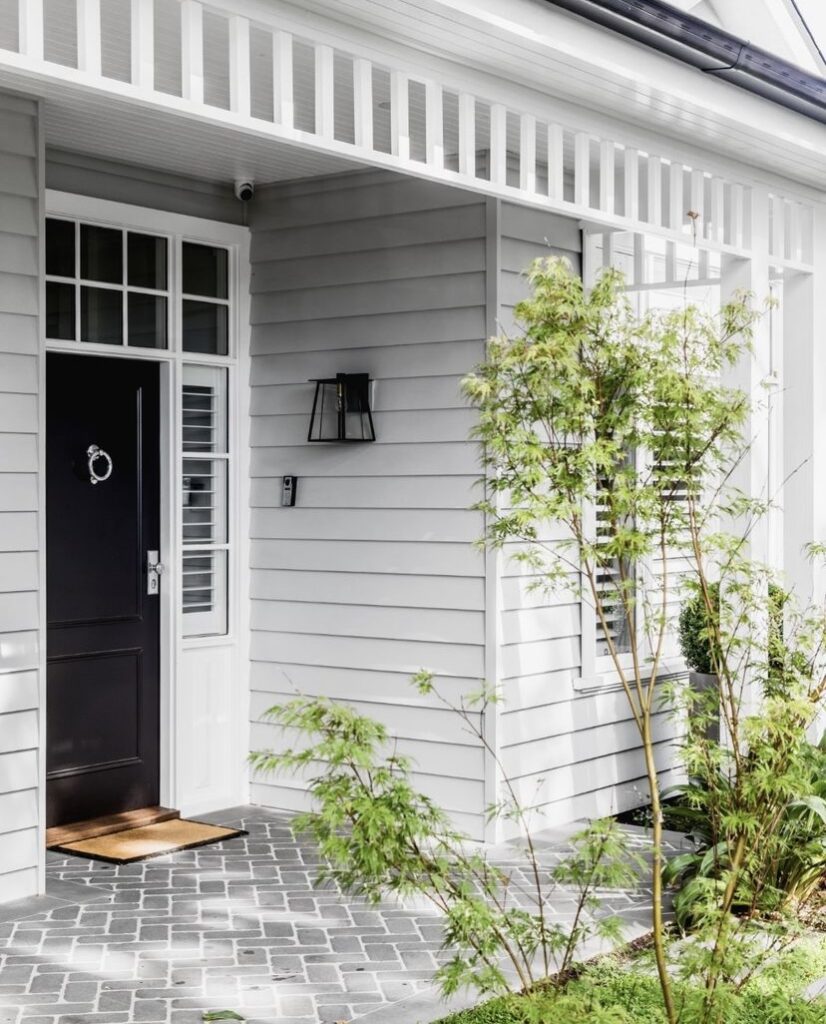
7. Hardware and Accessories
We opted for polished chrome finishes in the tapware and cup pull handles for most of the spaces.

Although in the ensuite we introduced a black finish to personalise this space. To ensure a consistent look, these were from the same pull and tapware range used throughout the home.
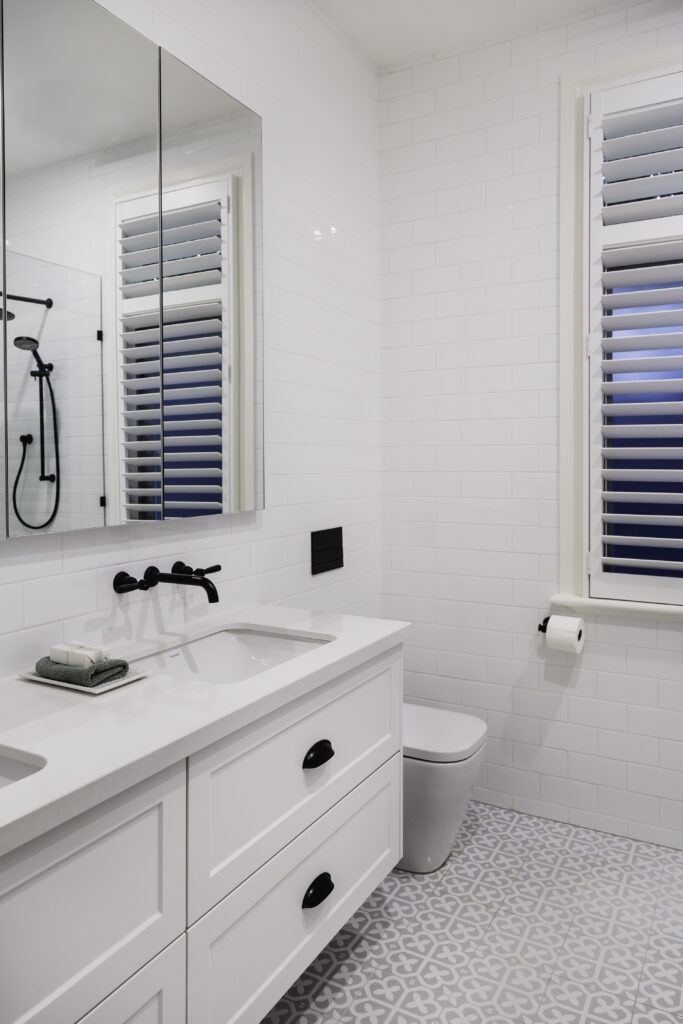
8. Windows & Window Treatments
We carefully thought out the window details and window furnishing options from the early stages of the design phase. We used a mix of plantation shutters, curtains and roman blinds, depending on the needs of each space and the window style. Plantation shutters were installed on all the front facade windows.
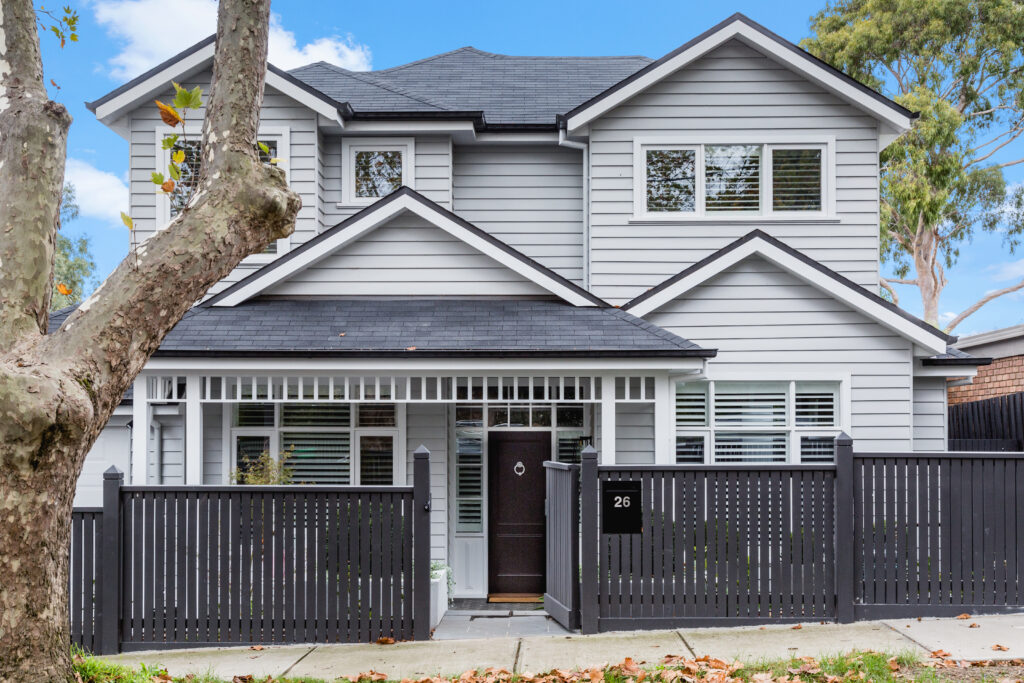
Roman blinds in a fine ticking stripe were selected for the kitchen and dining areas.

We chose a soft lined linen fabric for the main bedroom curtains.
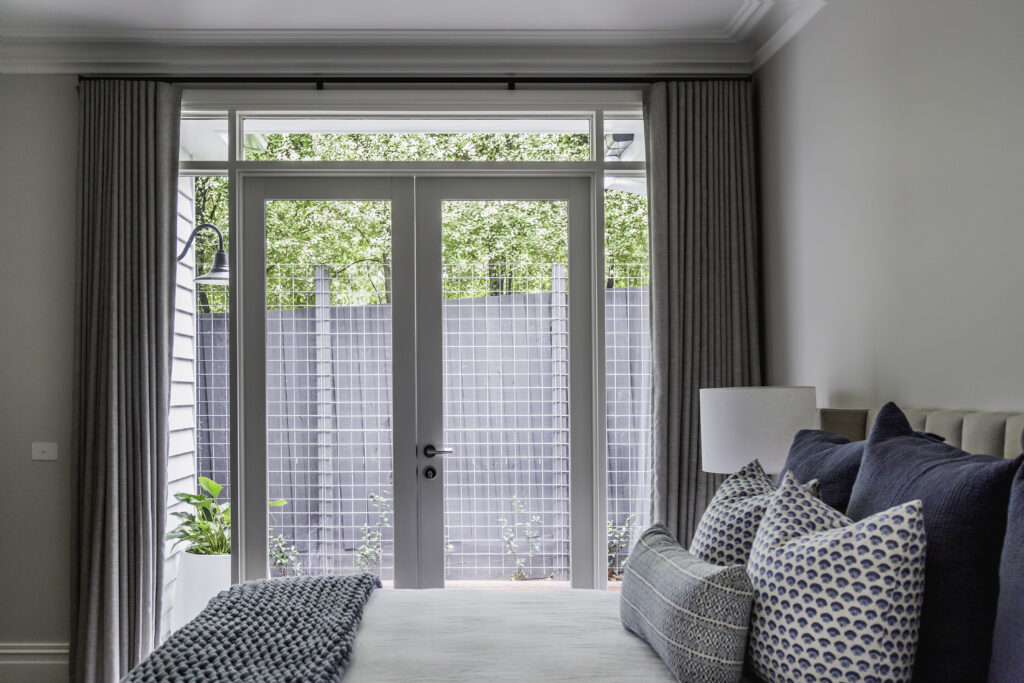
9. Colour Palette
The soft and neutral palette allowed our client to bring in colour through their accessories and soft furnishings. Light grey paint on the walls with crisp white trim highlighted the cornice and details.
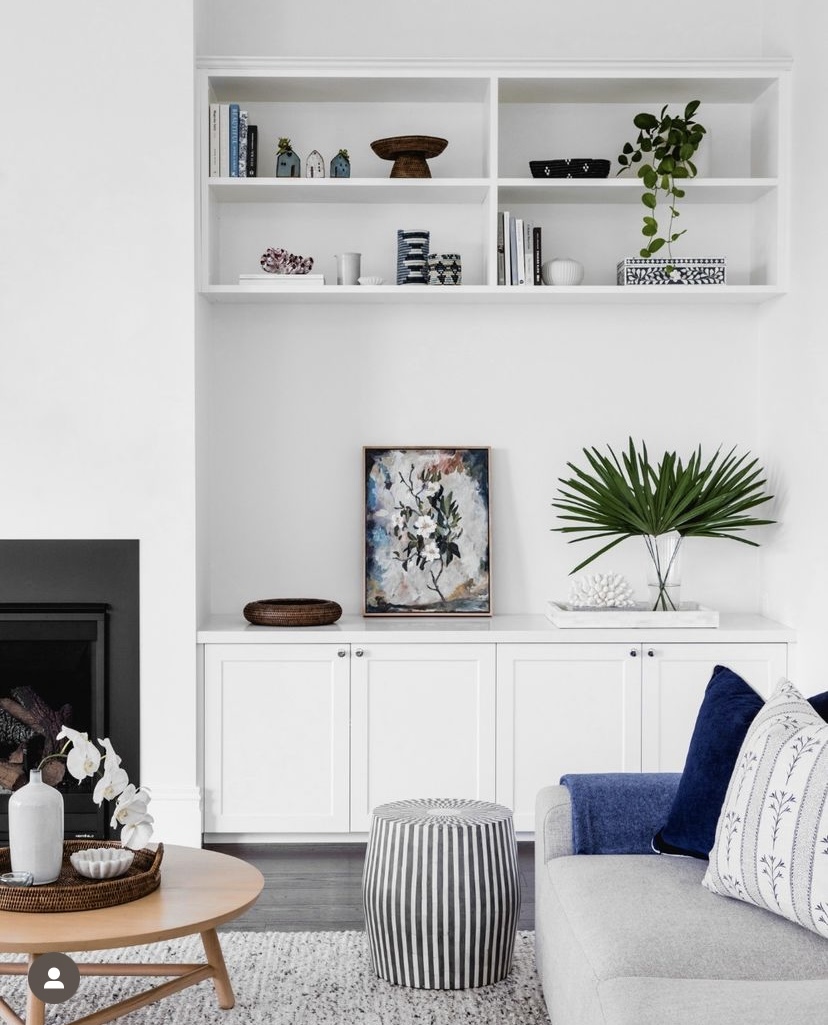
The exterior reflected the interior palette of greys and white. The black front door also a classic detail.
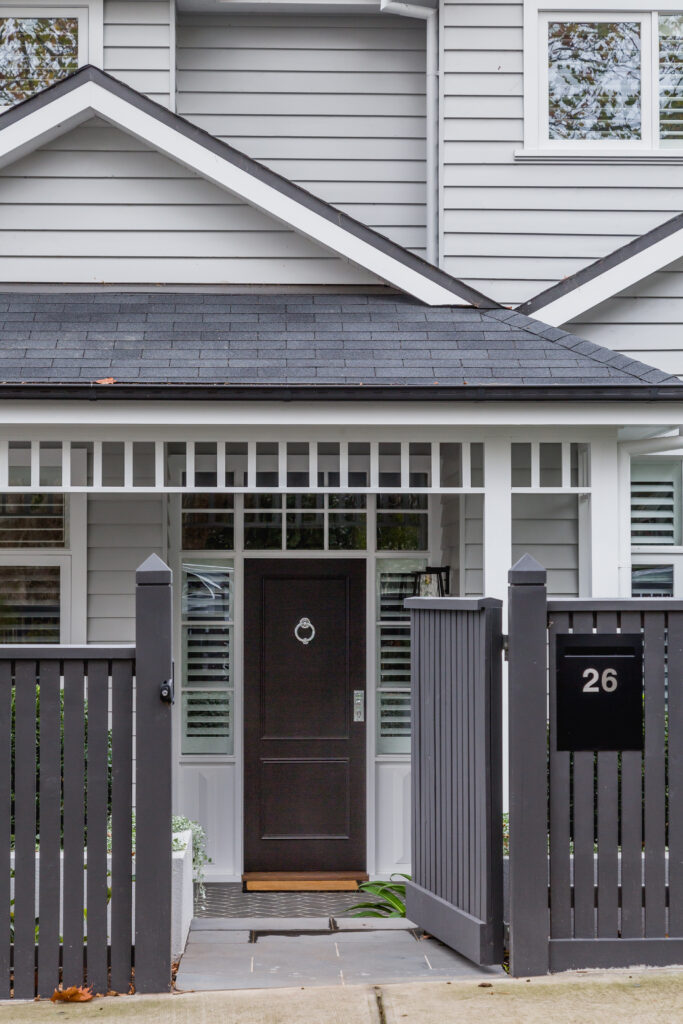
10. Window Seats
I personally love including a window seat or two in the design. Not only do they act as a cosy nook, they are a handy storage space and a great opportunity to introduce additional soft furnishings and cushions.
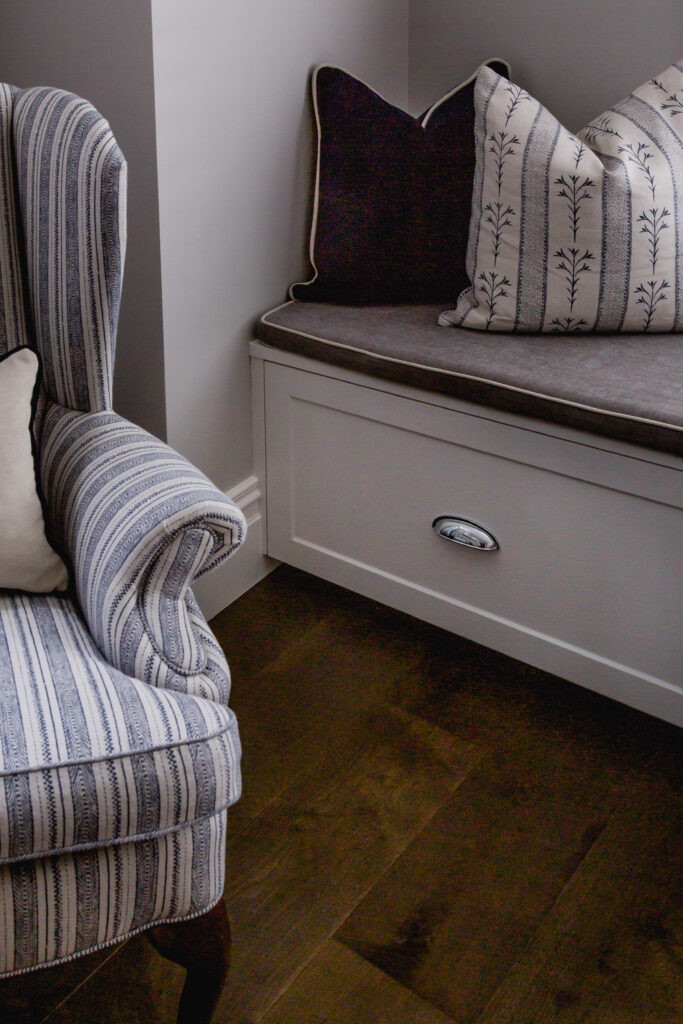
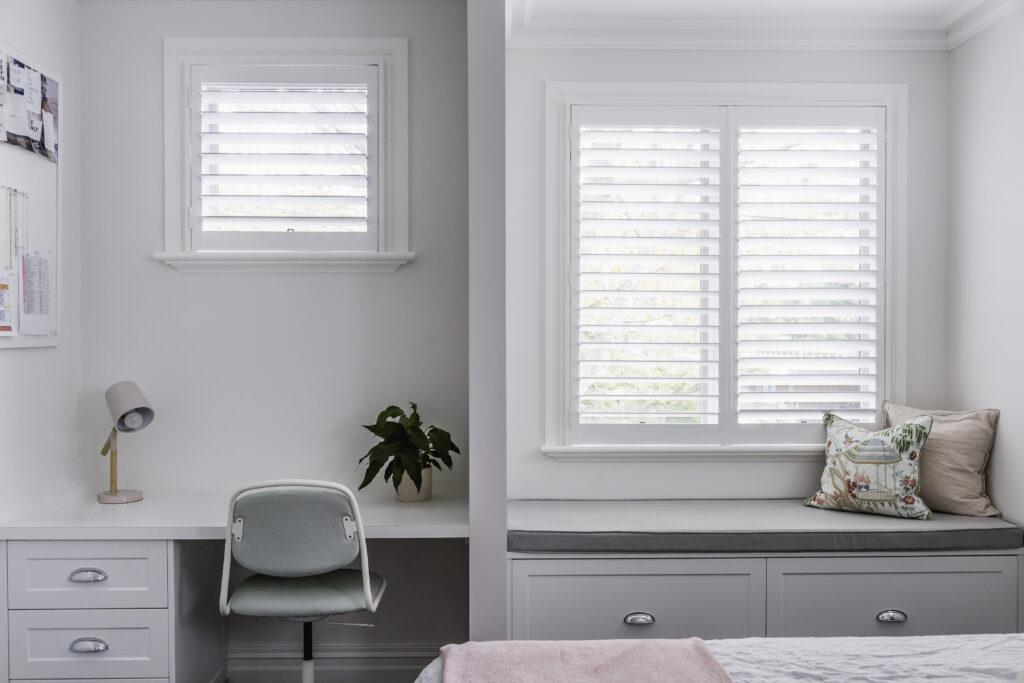
Which of these Ten Details To Include In A Hamptons-Inspired Home is your favourite?
If you need help designing your dream Hamptons inspired home, please get in touch, I would love to hear from you (here).
All images via Suzi Appel Photography.