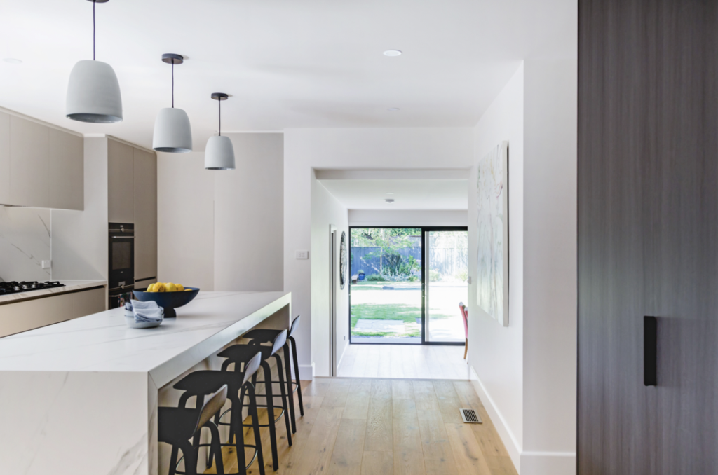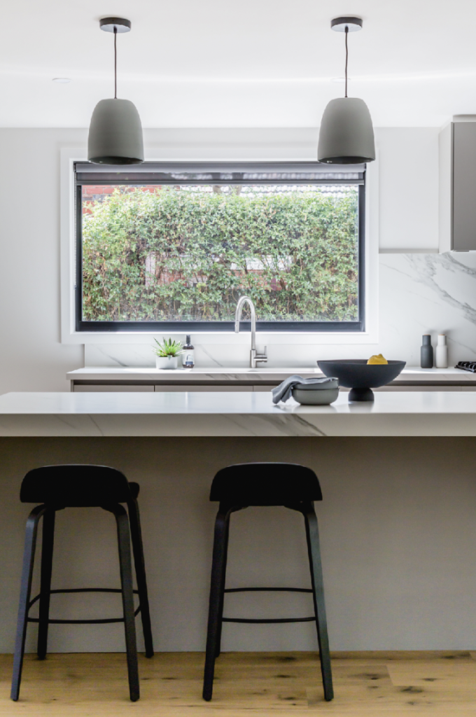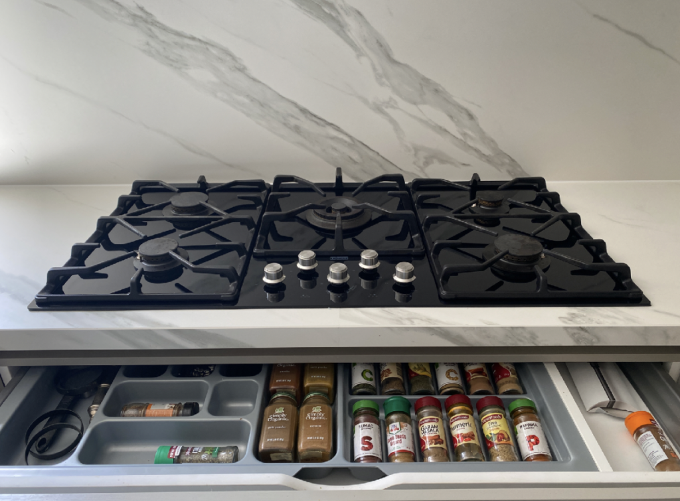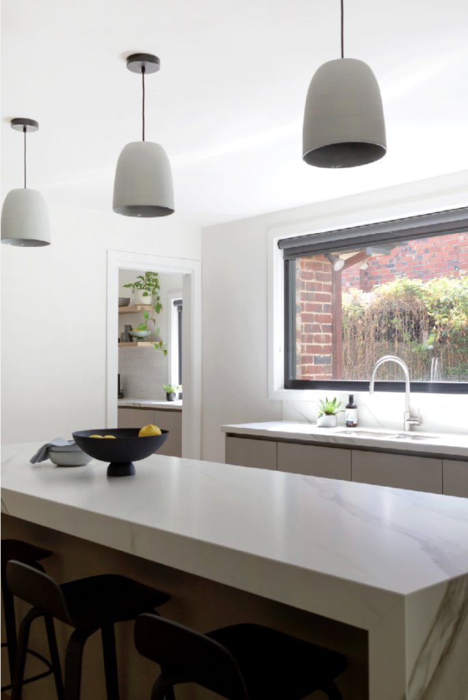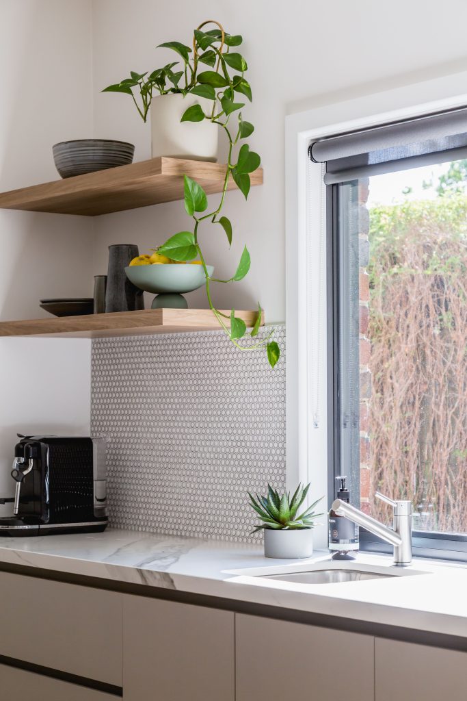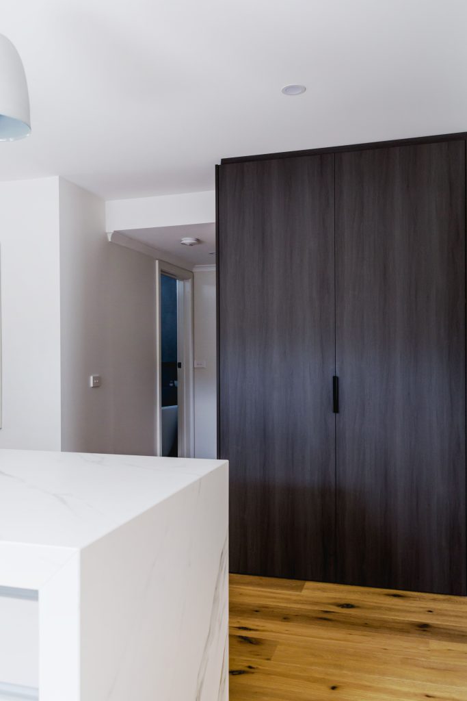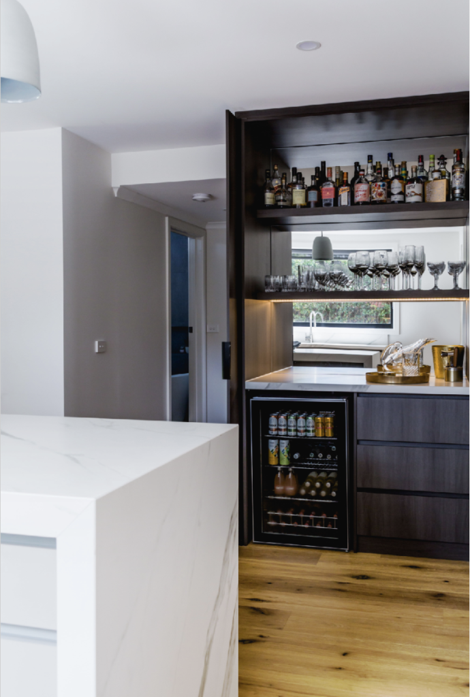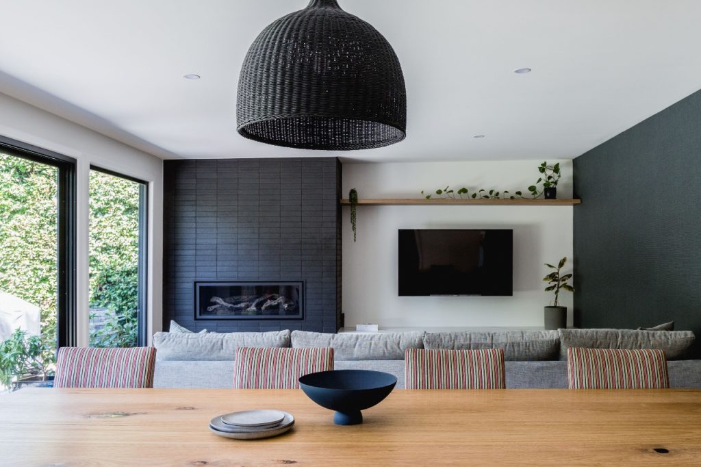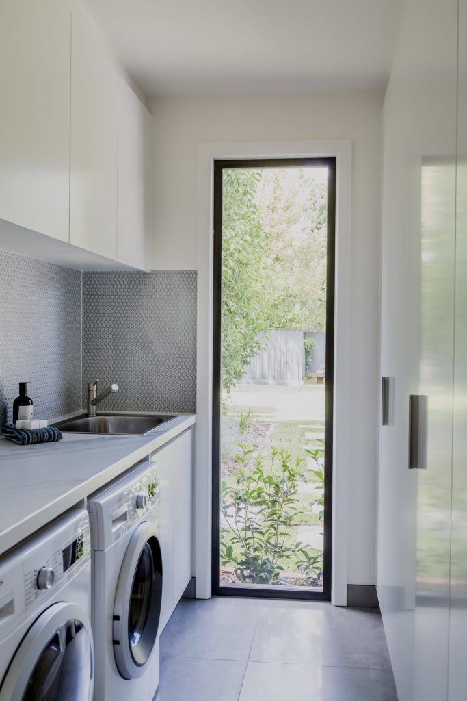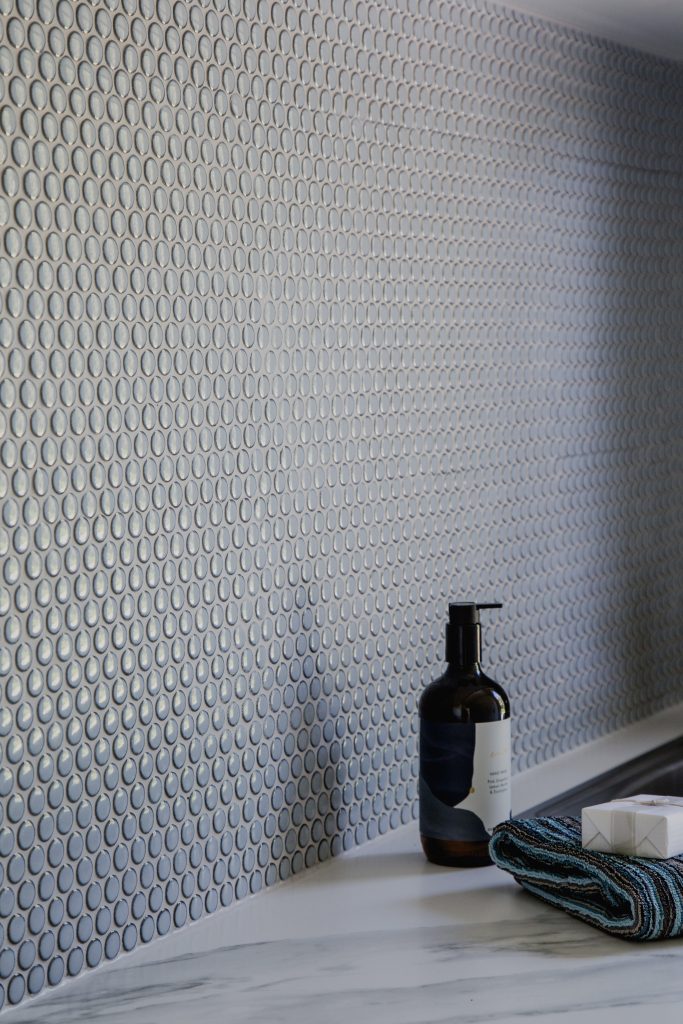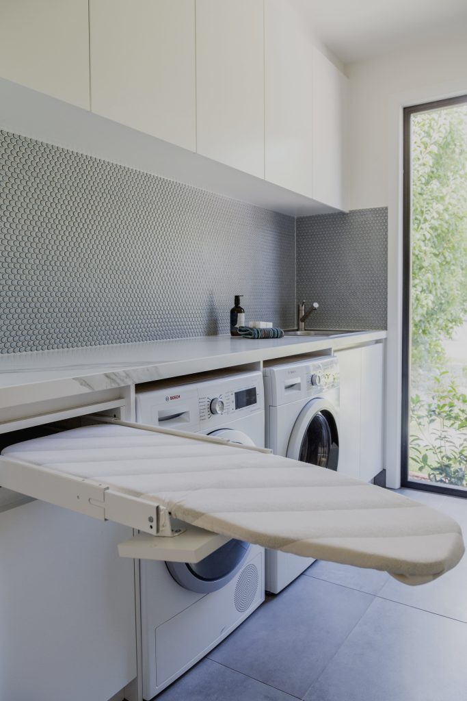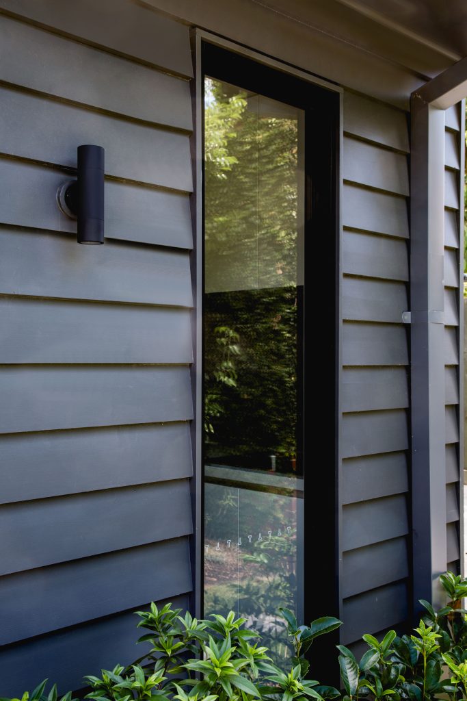I am really excited to share this recently completed contemporary Mont Albert renovation. There was so much potential in this home which already had a beautifully landscaped garden but the floorplan lacked cohesion and the aesthetic was generally outdated.
The Brief:
The brief was to increase the overall functionality and flow of the home for this busy family of five and bring in a contemporary style that remained sympathetic to the classic clinker brick facade. They wanted to highlight the outlook to the beautiful garden. We used several shades of grey in the overall palette but maintained a warmth in each space through timbers and textured materials.
Kitchen & Pantry:
A main focus for the client was to provide a central kitchen ‘hub’ where people could easily come together to eat or just chat. The previous ‘U-shaped’ kitchen below was small and impractical, boxed in from the rest of the house. The appliances were dated and definitely needed to be brought into the 21st century.
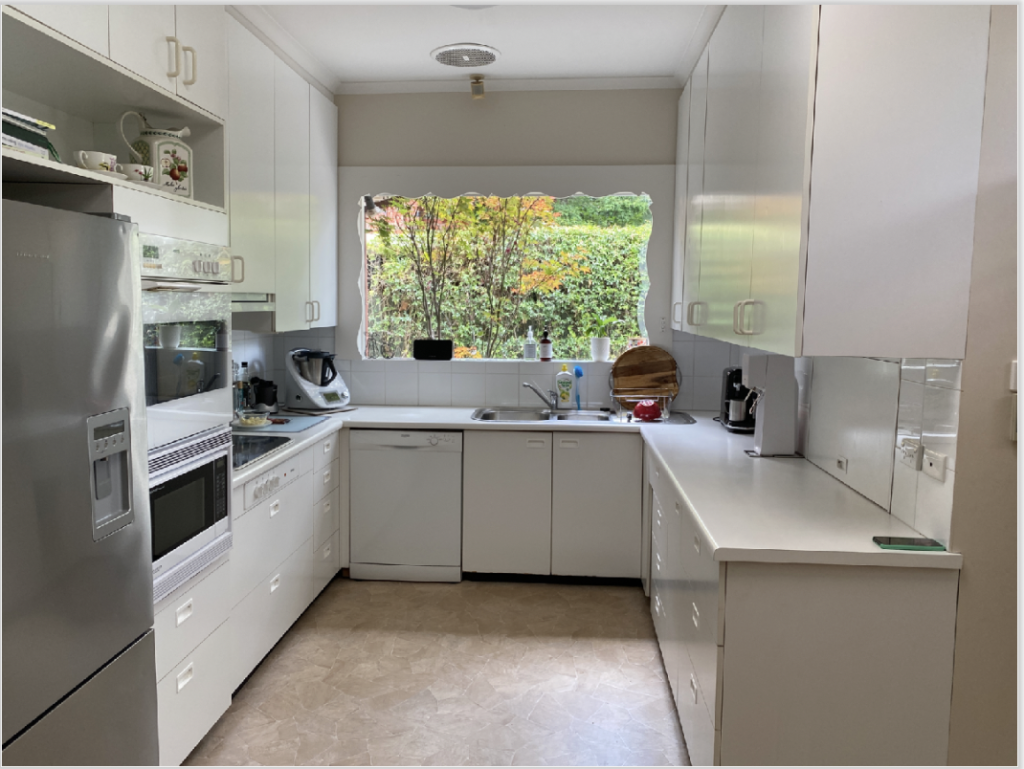
We reconfigured the floor plan and removed walls to open up the kitchen. A large island bench incorporated in the new design was key to providing this central zone.
The client loved a grey palette but didn’t want the spaces to feel cold. To avoid this, we specified lots of texture and introduced a warm timber for the flooring and feature shelving.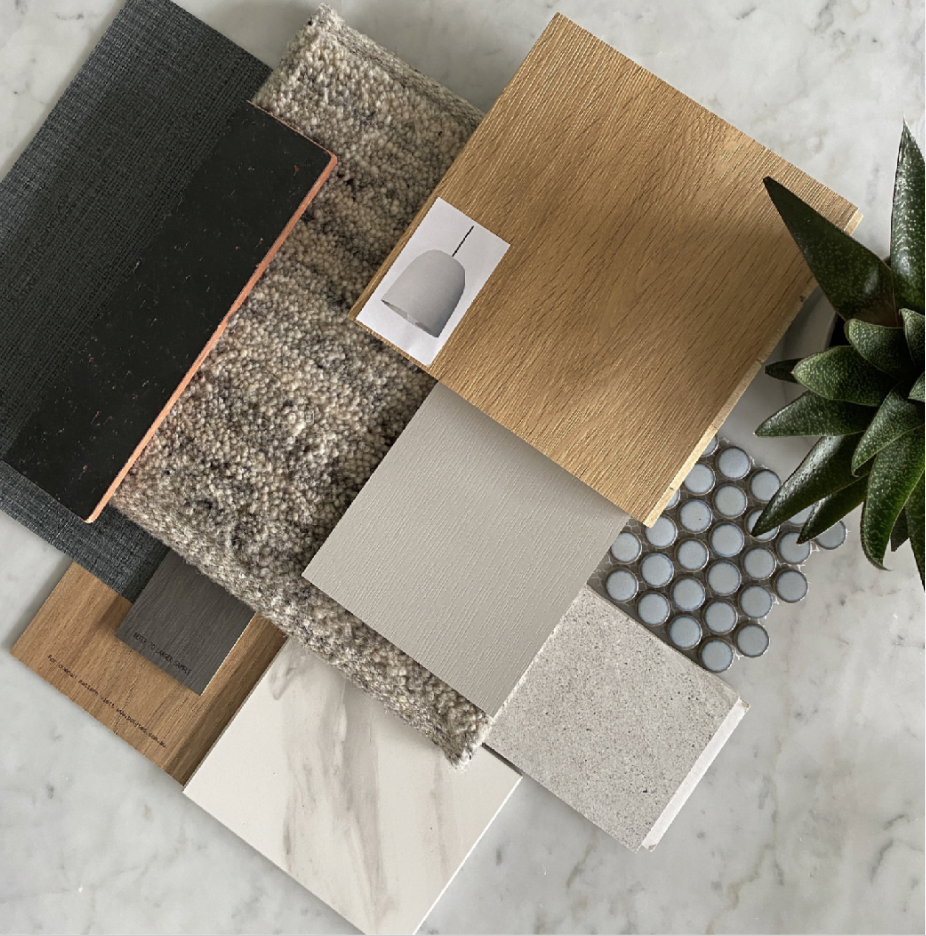
The grey cabinetry that was used throughout the kitchen, pantry and living room has a textured Woodmatt finish. The dramatic veining in the reconstituted stone benchtop and splashback provides interest. We made the island waterfall benchtop thicker to give some impact.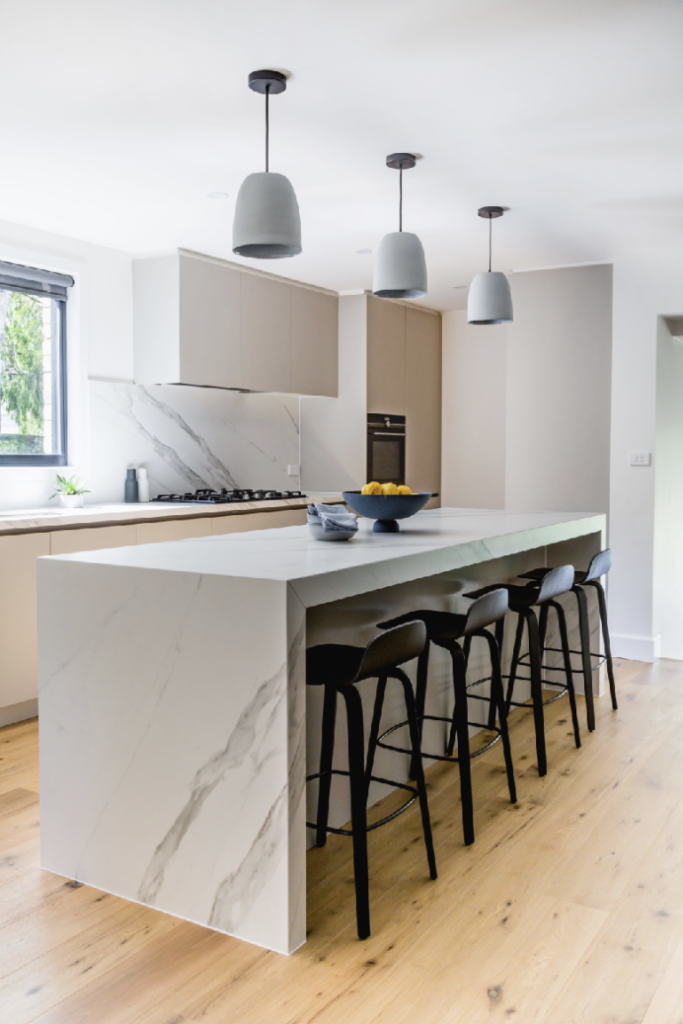
Enlarging the kitchen window brings in more light and optimises the view to the greenery.
All family members enjoy time in the kitchen so we ensured storage solutions were practical.
We converted an unused section of the adjacent formal lounge into a Butler’s Pantry, increasing the storage and usable kitchen space.
Penny round tiles add texture while the timber look shelving provides warmth to the space.
I knew this client loves to entertain and there was no question as to what we could use this wall space opposite the island bench for…..
I designed a bar cabinet with pocket doors, mirrored splashback and soft lighting. The doors and internal fittings are a textured charcoal grey laminate.
Living Room:
The living room had a beautiful outlook to the landscaped garden but the expanse of windows on two full walls prevented the TV from having a allocated space. The 1970s wall panelling was also dated.
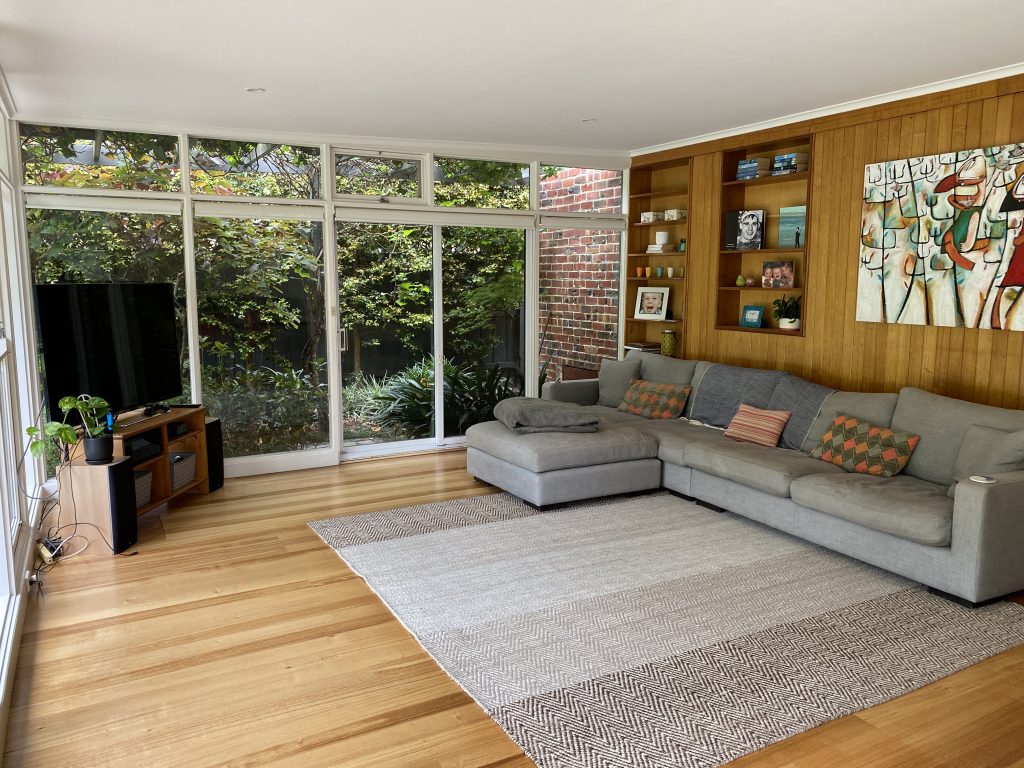
We removed the glass wall and pushed it out to gain additional living space. A gas fireplace provides a focal point and the TV now has a designated zone. A large rattan pendant defines the dining area. We applied a textured charcoal grey wallpaper to one wall to add interest.
I love the black ‘brick’ tiles on the chimney. The timber look floating shelf also adding warmth to the overall palette and the perfect spot for some greenery.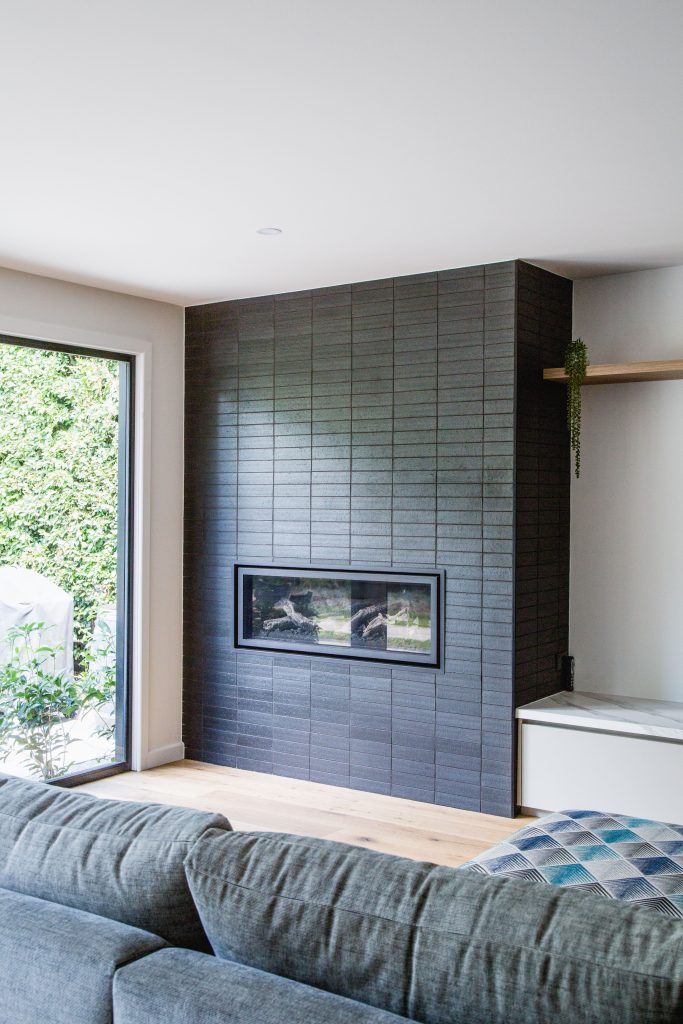
Laundry:
We redesigned the laundry to create a functional space enjoying the garden aspect. Storage was maximised.
A light blue penny round tile for the splashback adds colour and texture.
We optimised functionality in the laundry with a space saving fold-out ironing board.
Exterior lighting selected was simple and effective.
All photos by Suzi Appel
A palette of greys in this contemporary Mont Albert renovation doesn’t mean the home feels cold and boring. Rather, by incorporating texture and warmer tones we achieved a welcoming feel to this functional and well-considered family home.
If you are needing help designing or selecting materials for a renovation project, I would love to help. Email me at [email protected].
Belinda XO
