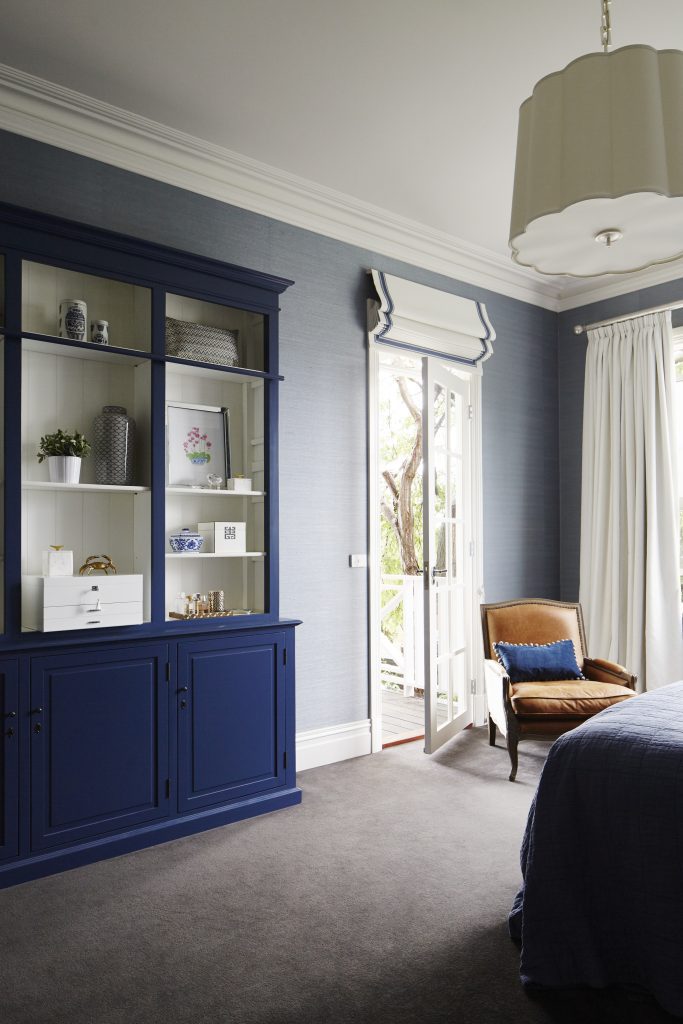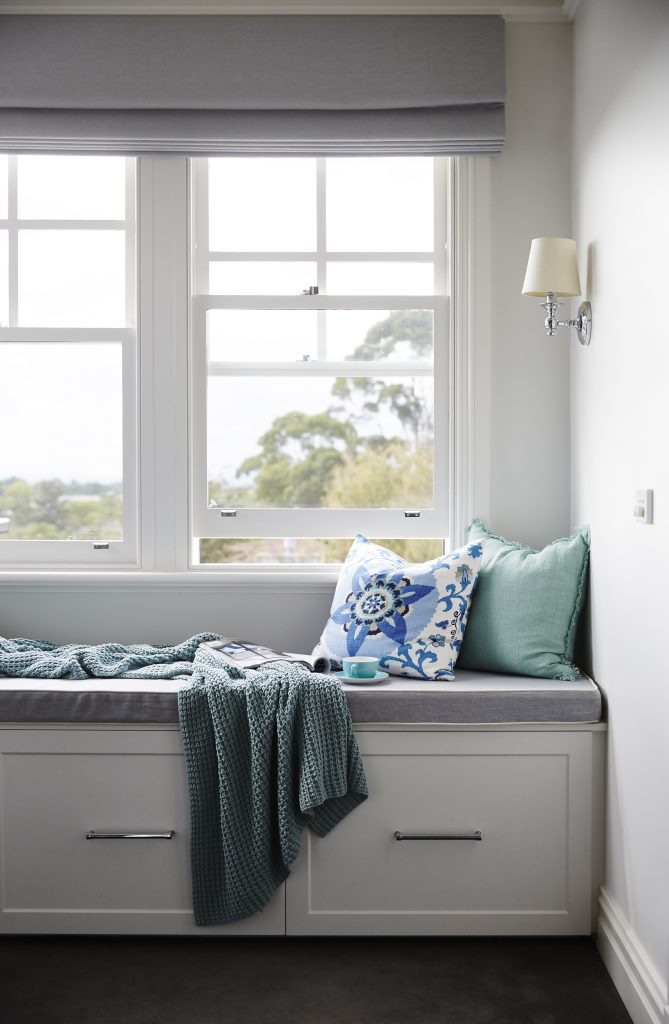Surrey Hills Home I
The Brief
For my own home design, I firstly focussed on a functional floor plan for our family of four. I wanted the girls to have their own zone upstairs and us to have a larger parent's retreat off the main hallway. The staircase detail was really important to me (already thinking of where to hang the Christmas fir garland!). I aimed to maximise the natural light from the east and north side. I was keen to incorporate details sympathetic to the Hamptons style. Cabinetry design was important. I not only wanted an abundance of storage but it also needed to blend in seamlessly. Overall I wanted my home to have a feeling of relaxed elegance.
Response
I paid particular attention to bringing in a Hamptons-inspired design through the style of the windows, exterior roof gables and interior details. I worked with my Draftsperson to create a thoughtful floor plan that would suit our family with teenage children and provide practical storage solutions through bespoke joinery. I made sure the windows were large to maximise the natural light, also increased by the higher ceilings. A soft colour palette was used and colour introduced through some of my favourite suppliers of wall coverings, window treatments and layered fabrics. Fabrics selected were carefully considered to be family friendly and durable. As featured in Home Beautiful magazine, March 2018.
All images via Armelle Habib Photography, styling by Greenhouse Interiors.
How to Connect With Us
BOOK A FREE 15 MINUTE PHONE CALL TO DISCUSS YOUR DESIGN OR DECORATING PROJECT WITH BELINDA
Subscribe for inspiration and expert home design anD Decorating tips


























