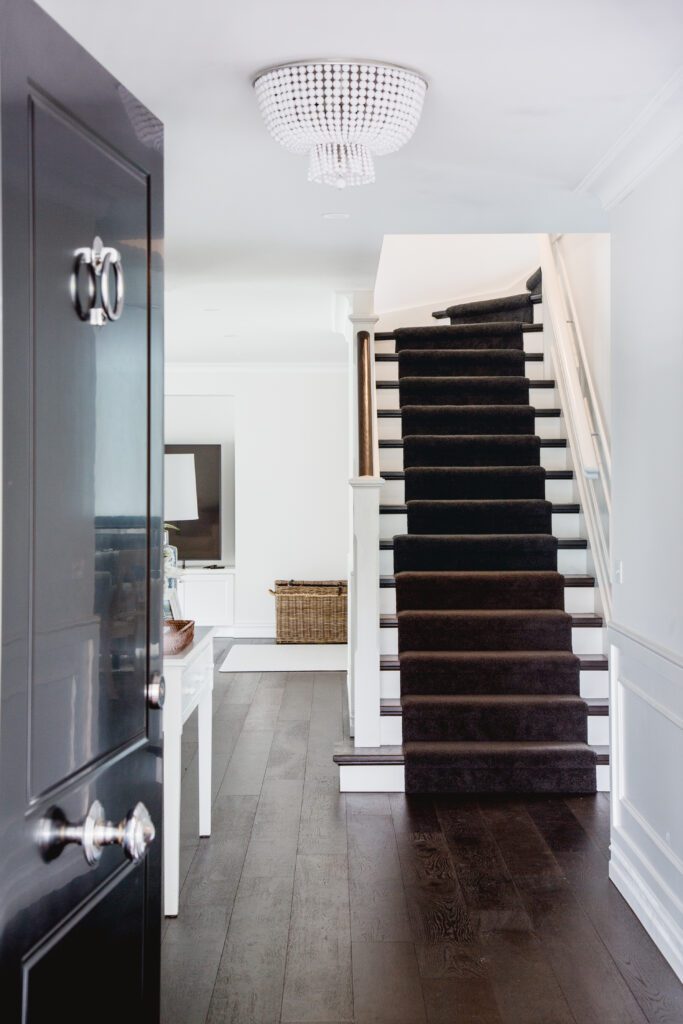Mitcham Home
The Brief
To build a functional home for a family of five with a nod to the Hampton's aesthetic. The front facade and two rooms were to be retained but the remaining floor plan included a kitchen and living zone downstairs with kids' rumpus. Good flow between in/outdoors was important. Upstairs featured 4 bedrooms, a parent's retreat with ensuite, kids' bathroom and additional lounge area. The client needed help with selecting all materials, colours and a majority of furnishings and decor.
Response
We assisted in designing a beautiful two storey home where details sympathetic with a Hamptons style were incorporated. Particular attention was paid to the design of the doors and windows, incorporating classic finishes such as subway tiles, dark oak flooring and shaker cabinetry. Luxe details such as feature lighting were selected. The exterior and interior colour palette uses complementary soft greys and whites with blue accents. The floor plan layout and storage options were carefully considered. Furnishings are family-friendly and aligned with the overall aesthetic.
All images via Suzi Appel Photography.
How to Connect With Us
BOOK A FREE 15 MINUTE PHONE CALL TO DISCUSS YOUR DESIGN OR DECORATING PROJECT WITH BELINDA
Subscribe for inspiration and expert home design anD Decorating tips











