I have just received these photos from my recent session with Suzi Appel Photography and am excited to share with you our Balwyn project reveal. Although the clients have only been in their new home for a few months, it already has such a warm and homely feel. Working with them to select and order the ‘layering pieces’ while the build was ongoing enabled everything to be ready in time for their handover date.
The Brief:
The client came to us at the commencement of her project. They were building a beautiful classic Hamptons style home for her family of four. She had chosen the hard finishes and paint colours but needed some guidance with selecting and sourcing lighting, furniture and soft furnishings while also integrating some existing furniture pieces. The house had great proportions and beautiful classic details that we were so excited to work within. Although each space was considered separately, the overall aesthetic was always in the back of our mind to ensure the big picture remained complementary.
Hallway
We chose beautiful traditional glass lanterns with a bronze finish as an entrance feature.
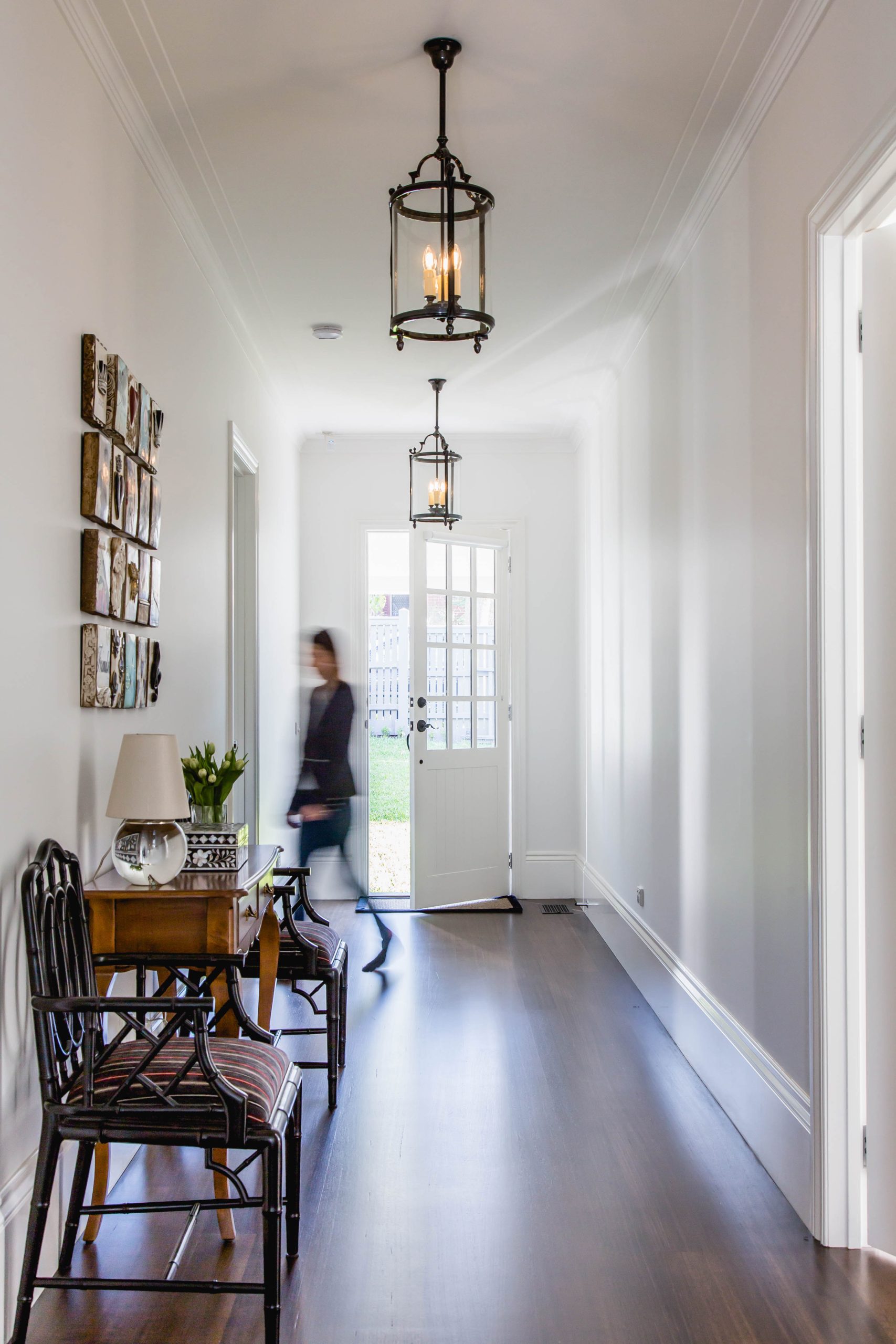 The client wanted to incorporate her existing console and Sid Dickens wall blocks, so we referenced these colours in the choice of striped velvet fabric for the Chippendale armchairs. The black finish of the chairs complementing the frame of the lanterns. Given the artwork filled most of the space, the low crystal base table lamp works in beautifully to create night time ambience in the hallway.
The client wanted to incorporate her existing console and Sid Dickens wall blocks, so we referenced these colours in the choice of striped velvet fabric for the Chippendale armchairs. The black finish of the chairs complementing the frame of the lanterns. Given the artwork filled most of the space, the low crystal base table lamp works in beautifully to create night time ambience in the hallway.
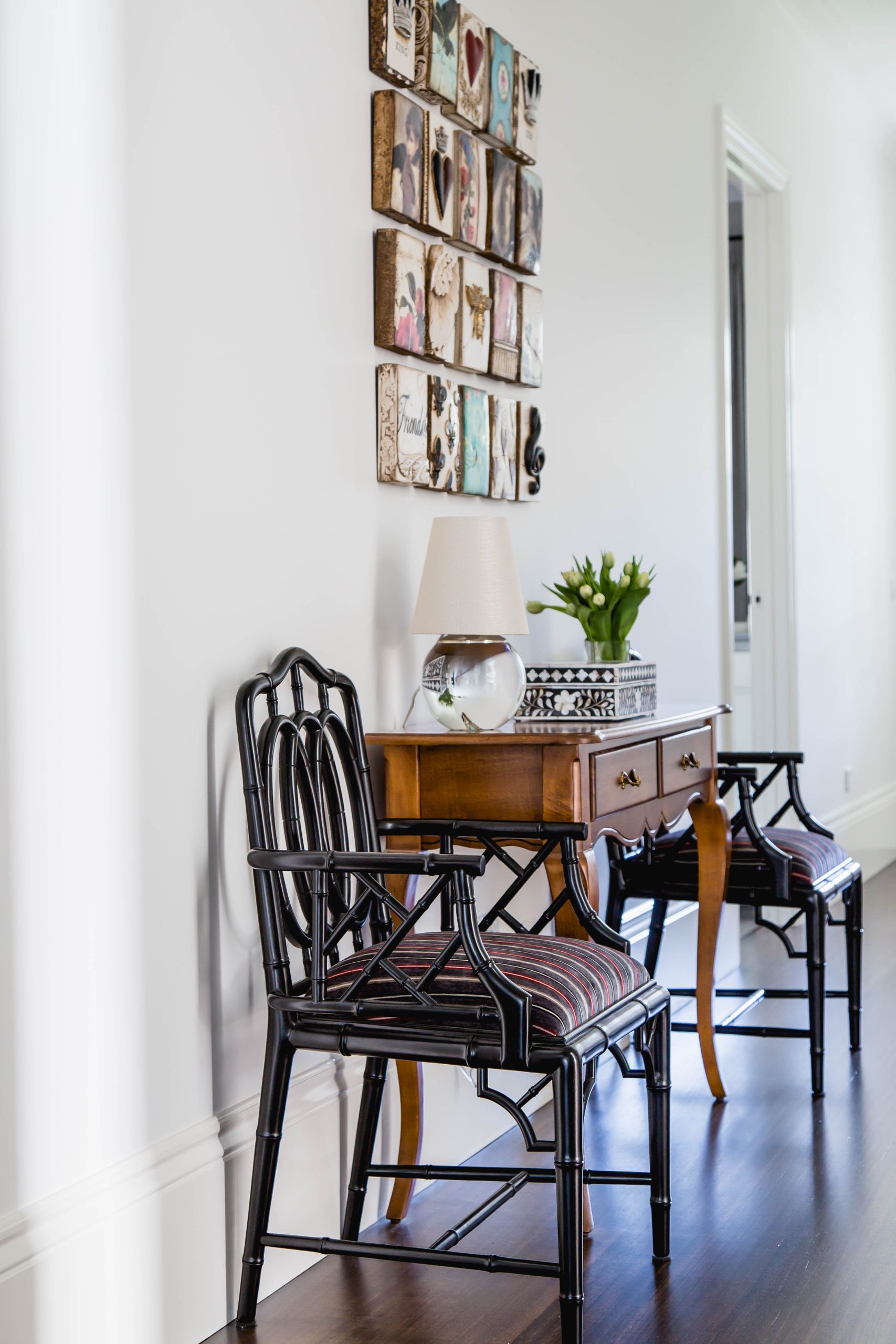
Master Bedroom
In this luxe space, we incorporated a classic pendant featuring a bronze finish which was also reflected in the choice of curtain rod. We layered the window treatments using a soft textured sheer Roman blind with full blockout grey linen curtains.
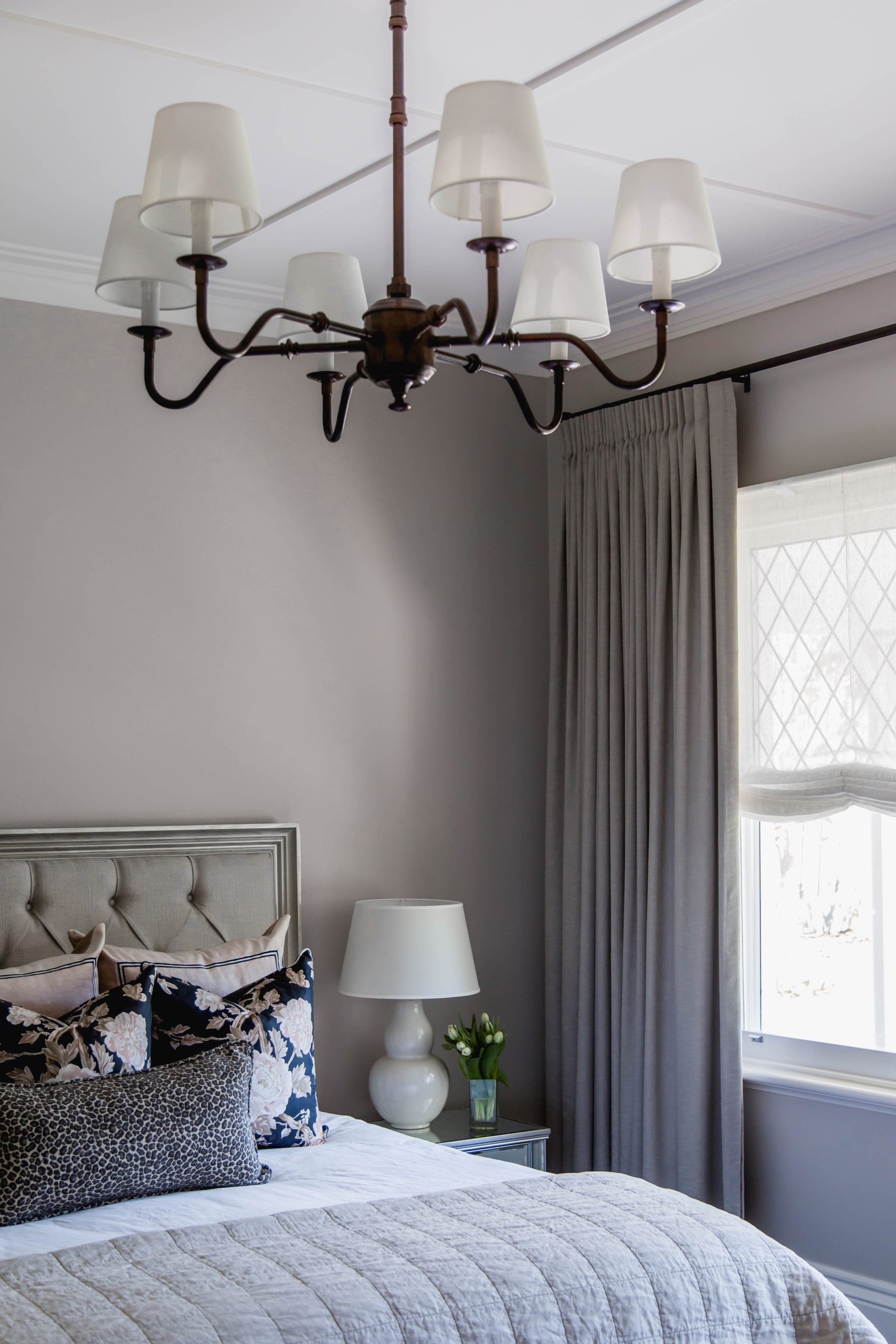
The client loved this black and pink floral fabric which was our base for the bedding scheme. We added a layer of pink velvet Euro cushions with black and white braid and a touch of leopard print in the accent pillow for some fun.
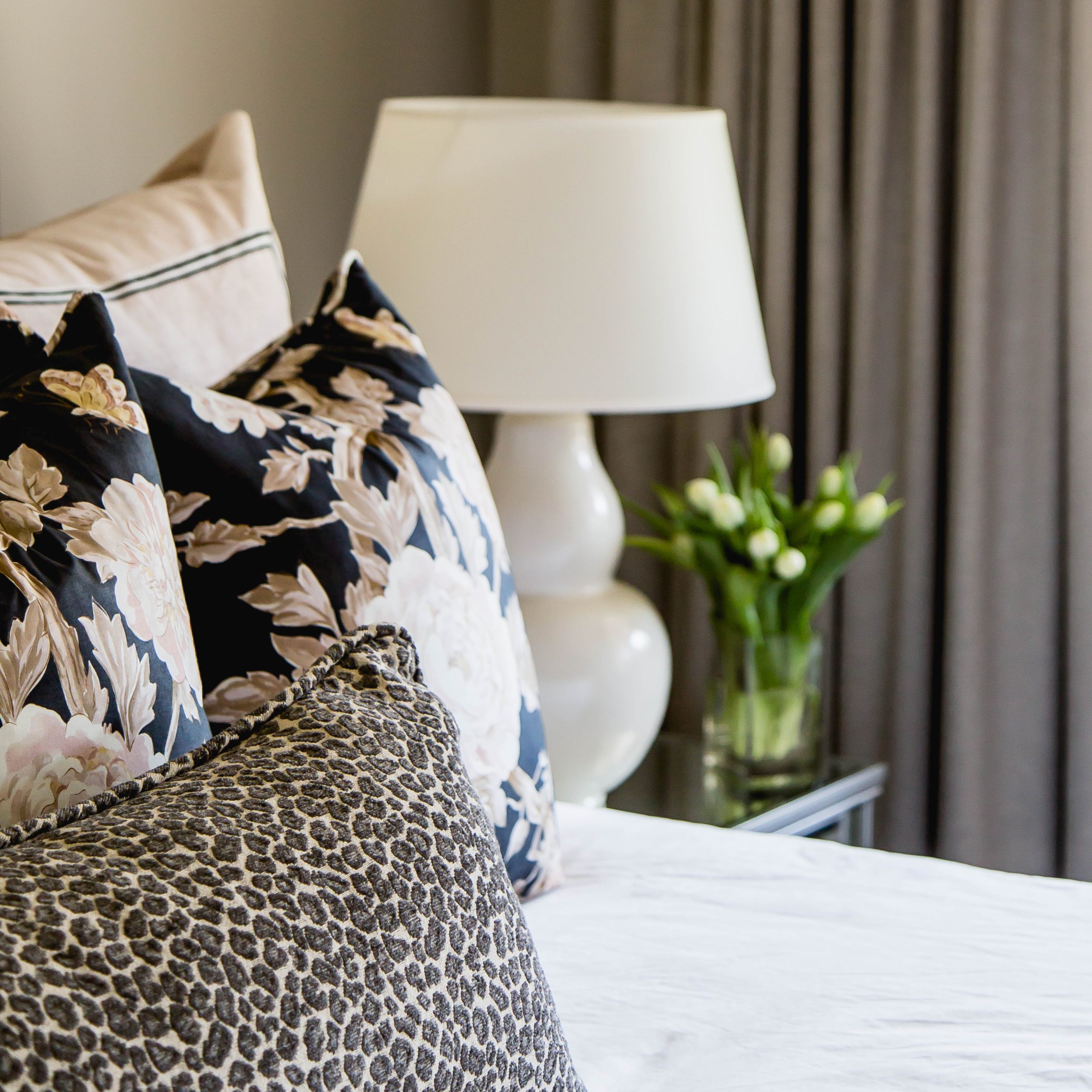
The client had this gorgeous armchair as a family heirloom which came with its original gold velvet seat. We reupholstered it using a beautiful chintz floral fabric to work perfectly with the tones of the room. Dark charcoal plush pile carpet adds to the sense of luxe throughout the home.
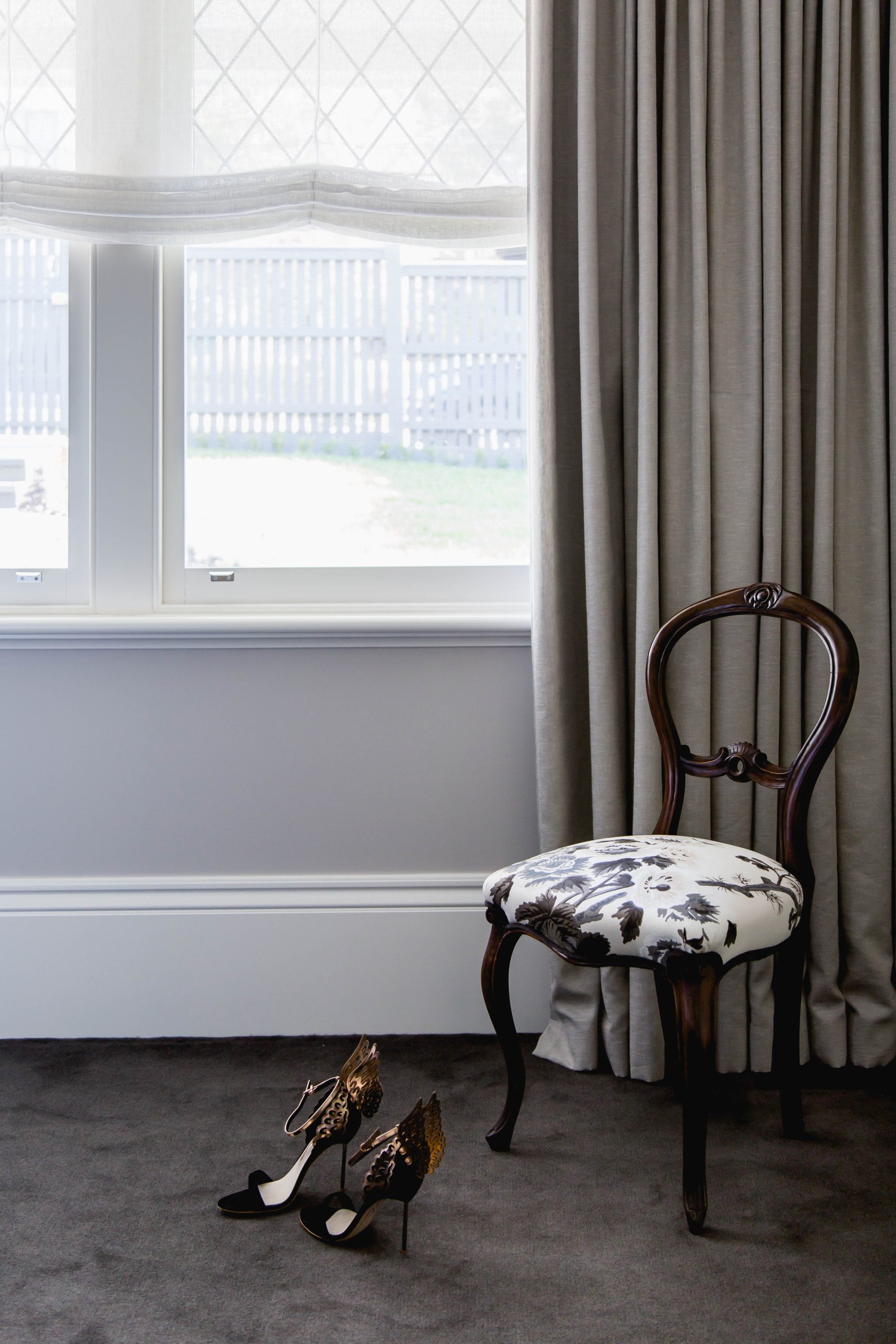
Powder Room
One of our favourite spaces, the glamorous Powder Room features a large floral motif wallpaper and pretty Kate Spade wall lights and silver bevelled mirror.
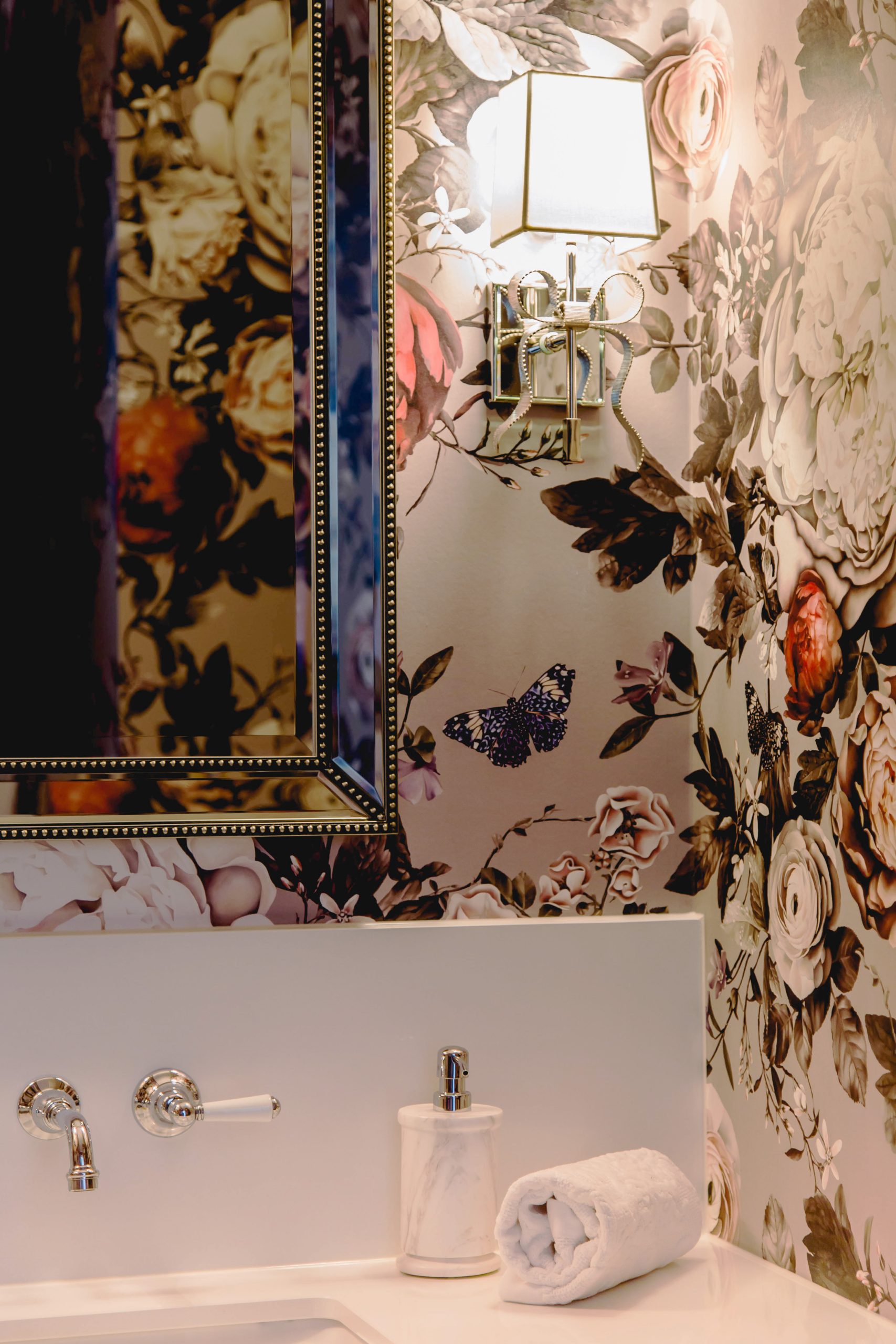
Kitchen/Dining
The soaring ceilings called for some statement pendants over the island bench. These beauties are the perfect proportion bringing a touch of glamour to the open plan kitchen and dining.
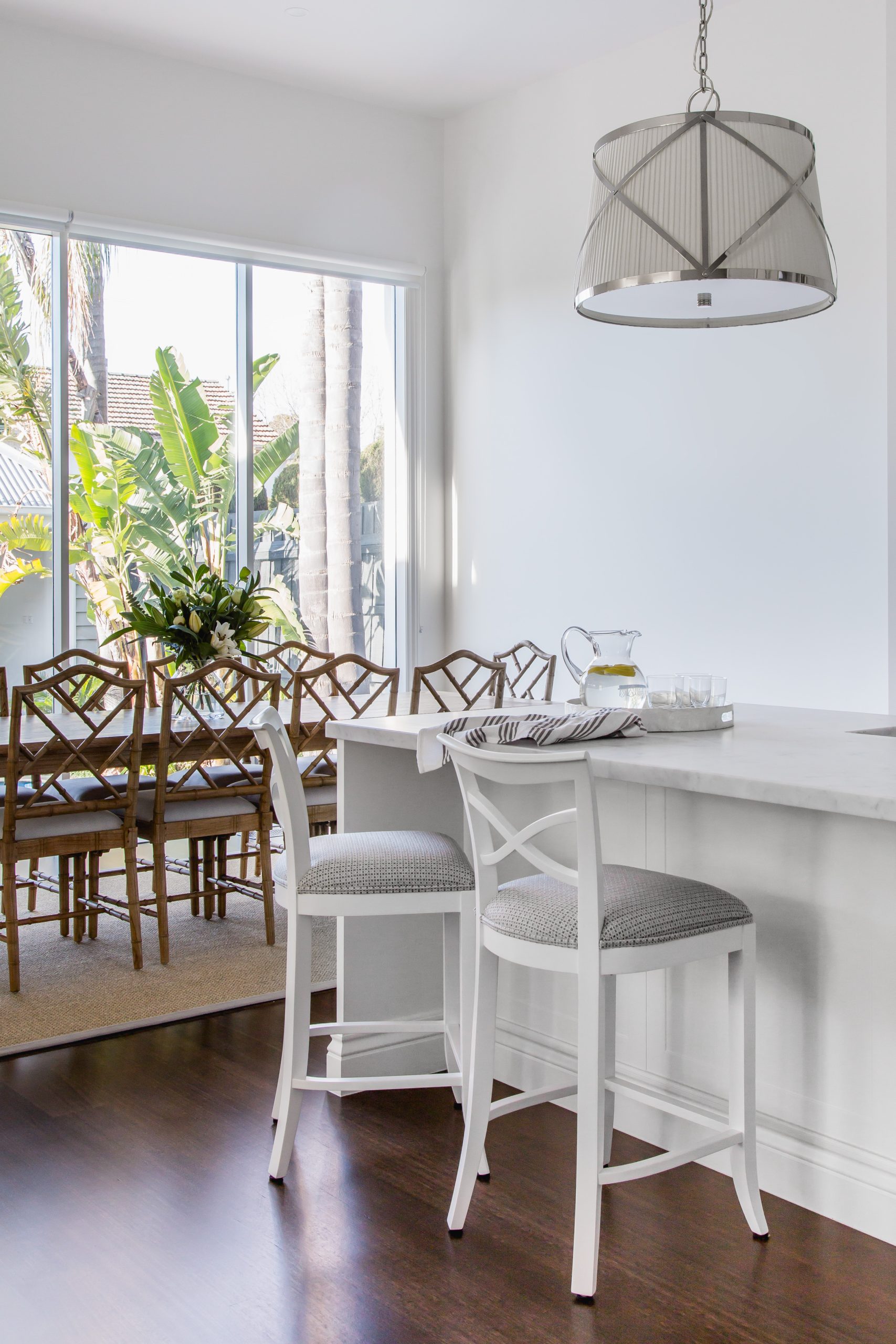
We also customised the barstools with a family-friendly outdoor fabric.
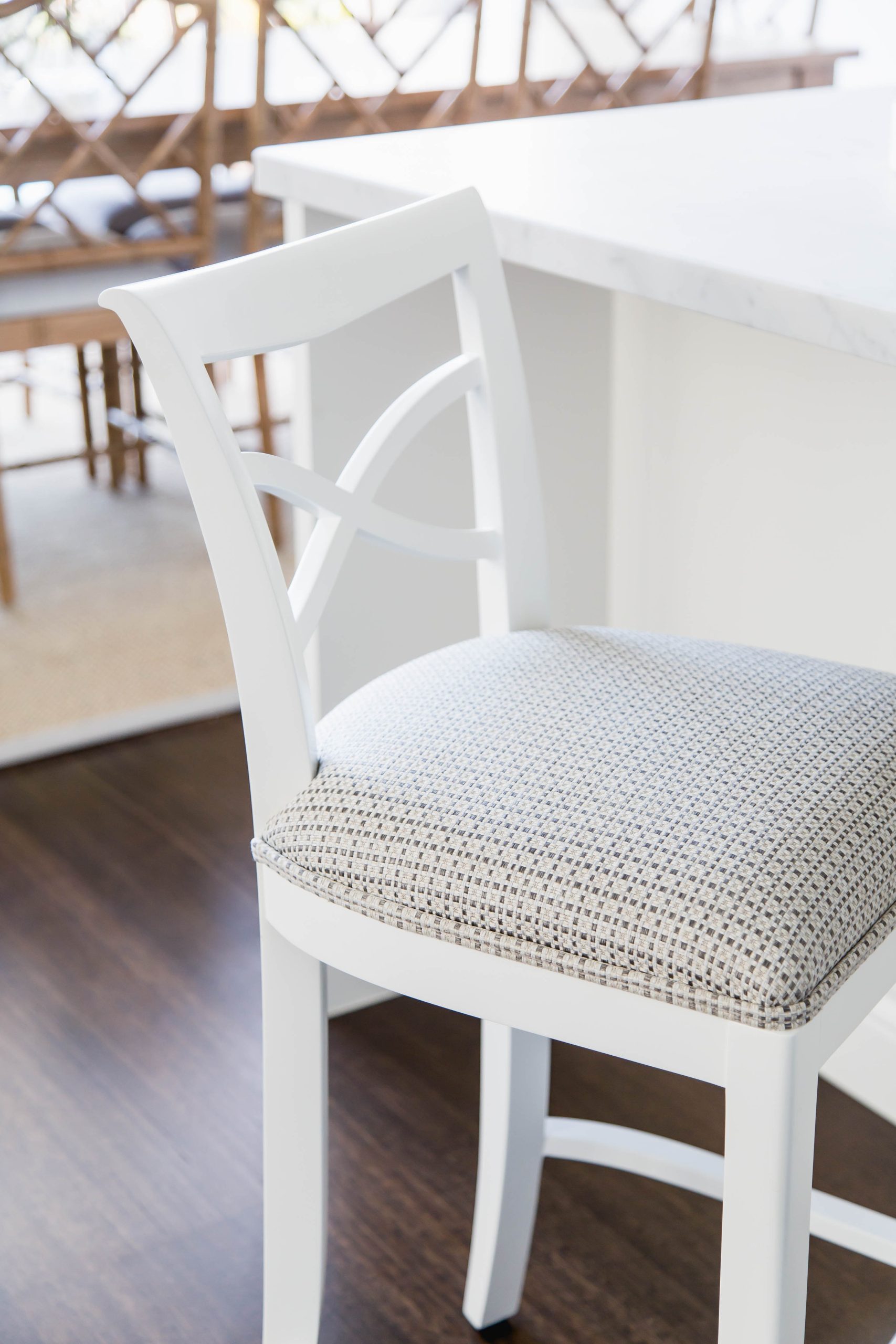
The 10 seater oak dining table is timeless and will be perfect for entertaining. Once again we specified an outdoor fabric for the Chippendale dining chairs which is easily washable. The customised sisal rug adds some texture and defines the dining space.
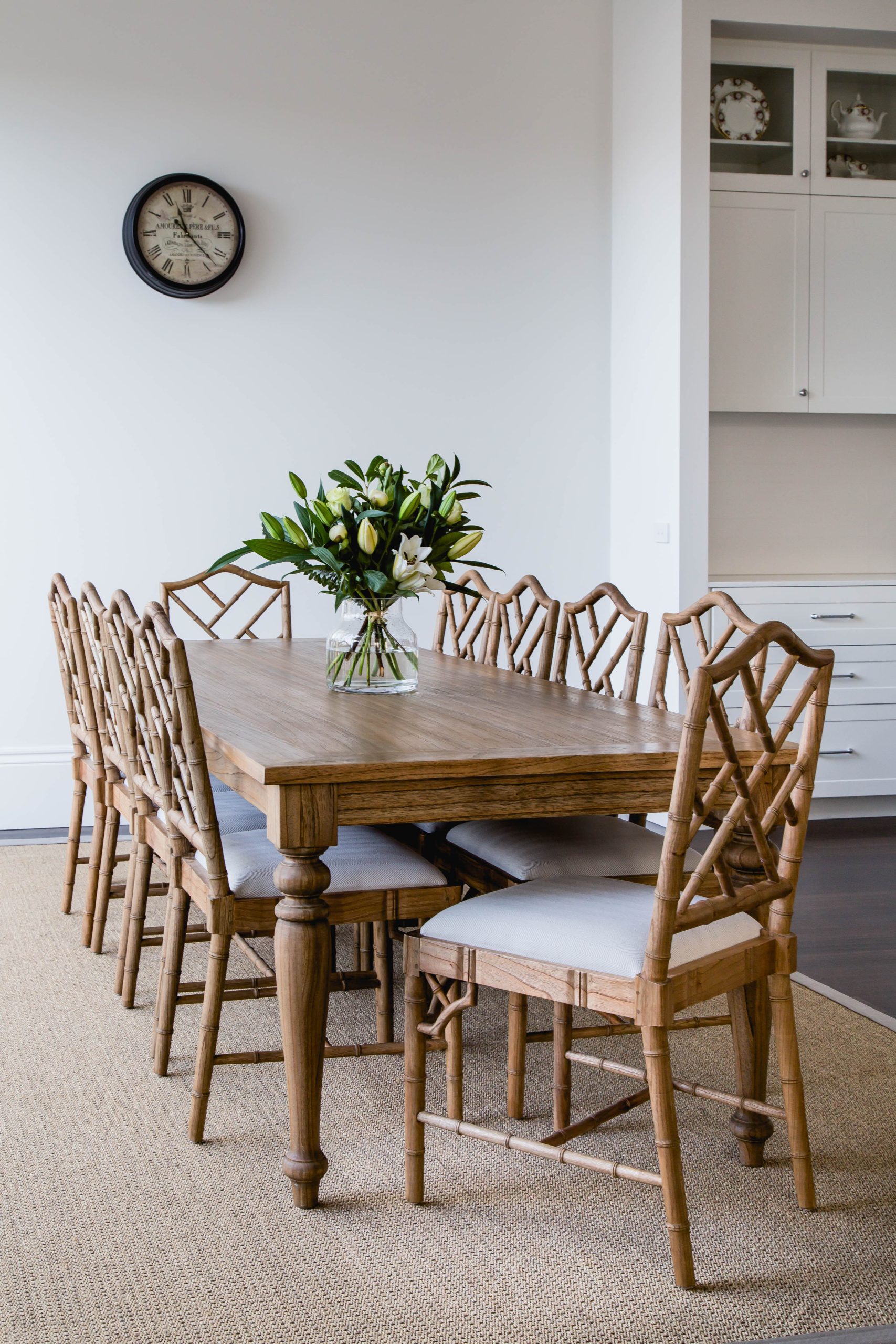
Living Room
Using the palette from the commissioned artwork, we assisted our client with selecting their sofas. Complementary fabrics were used for scatter cushions and we added a bamboo side table.
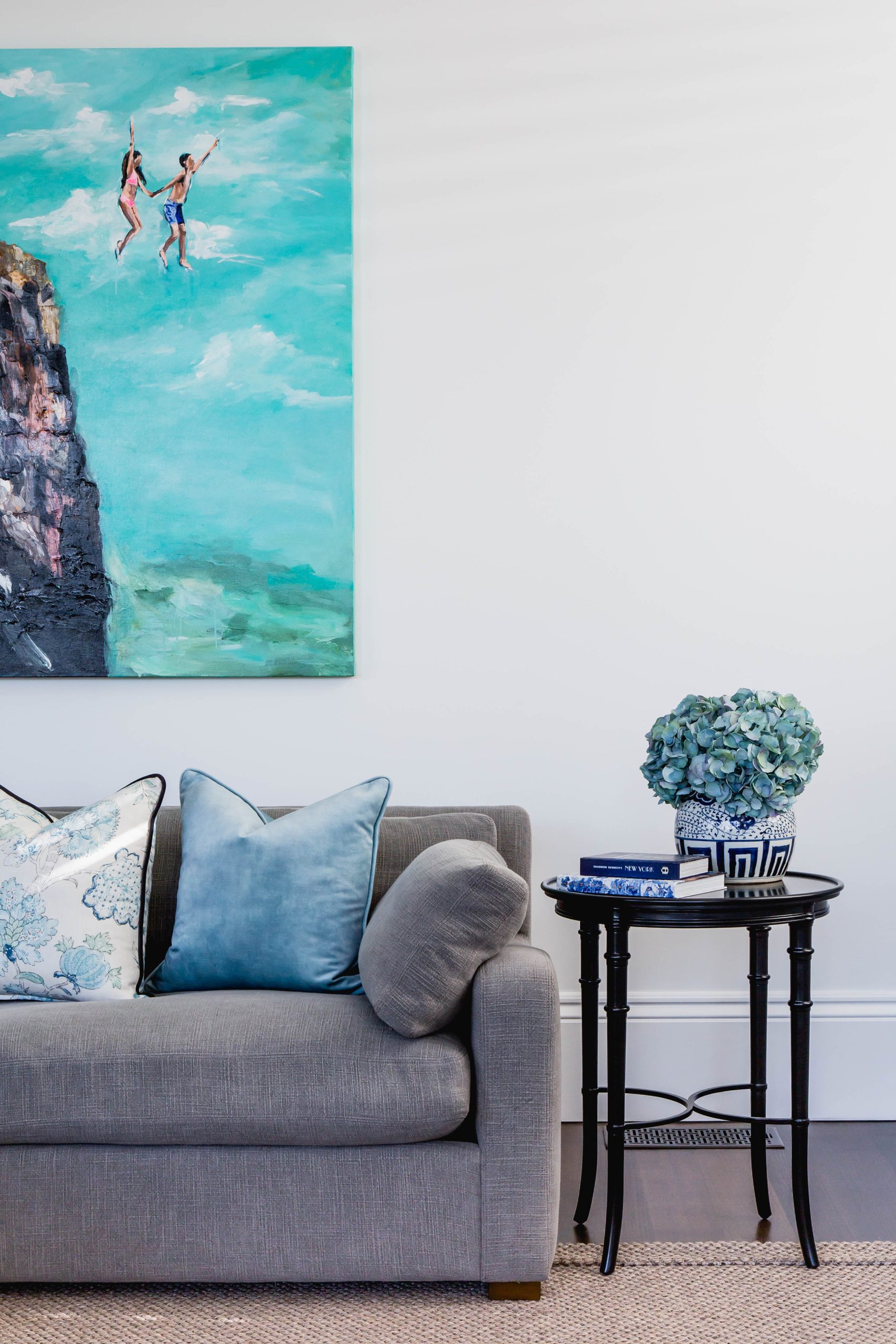
Another sisal rug adds some texture. The client already had these Louis style chairs which we added a pop of colour to with some custom cushions.
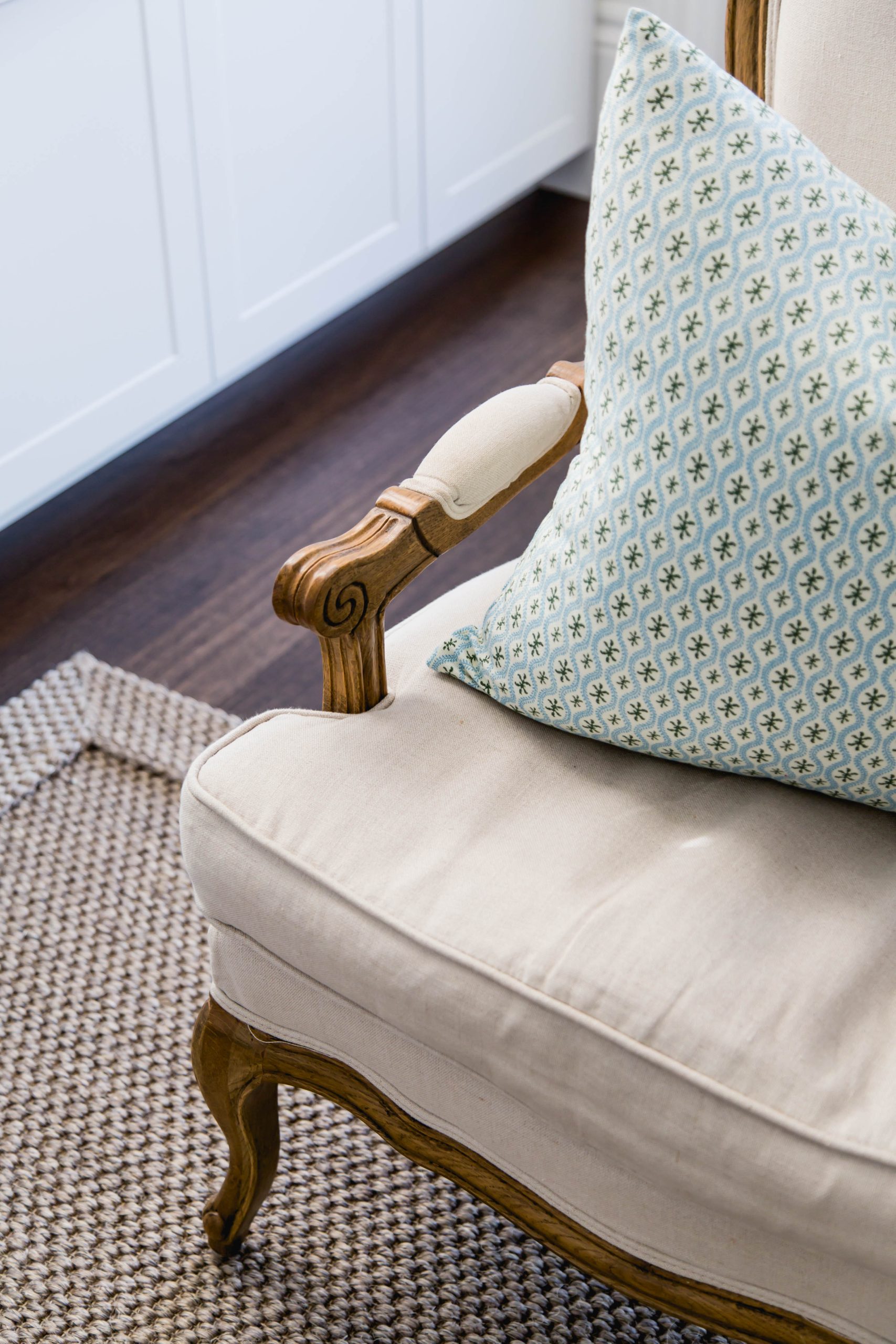
Stairwell
A carpet stair runner and wall lights up the staircase create a sense of luxe.
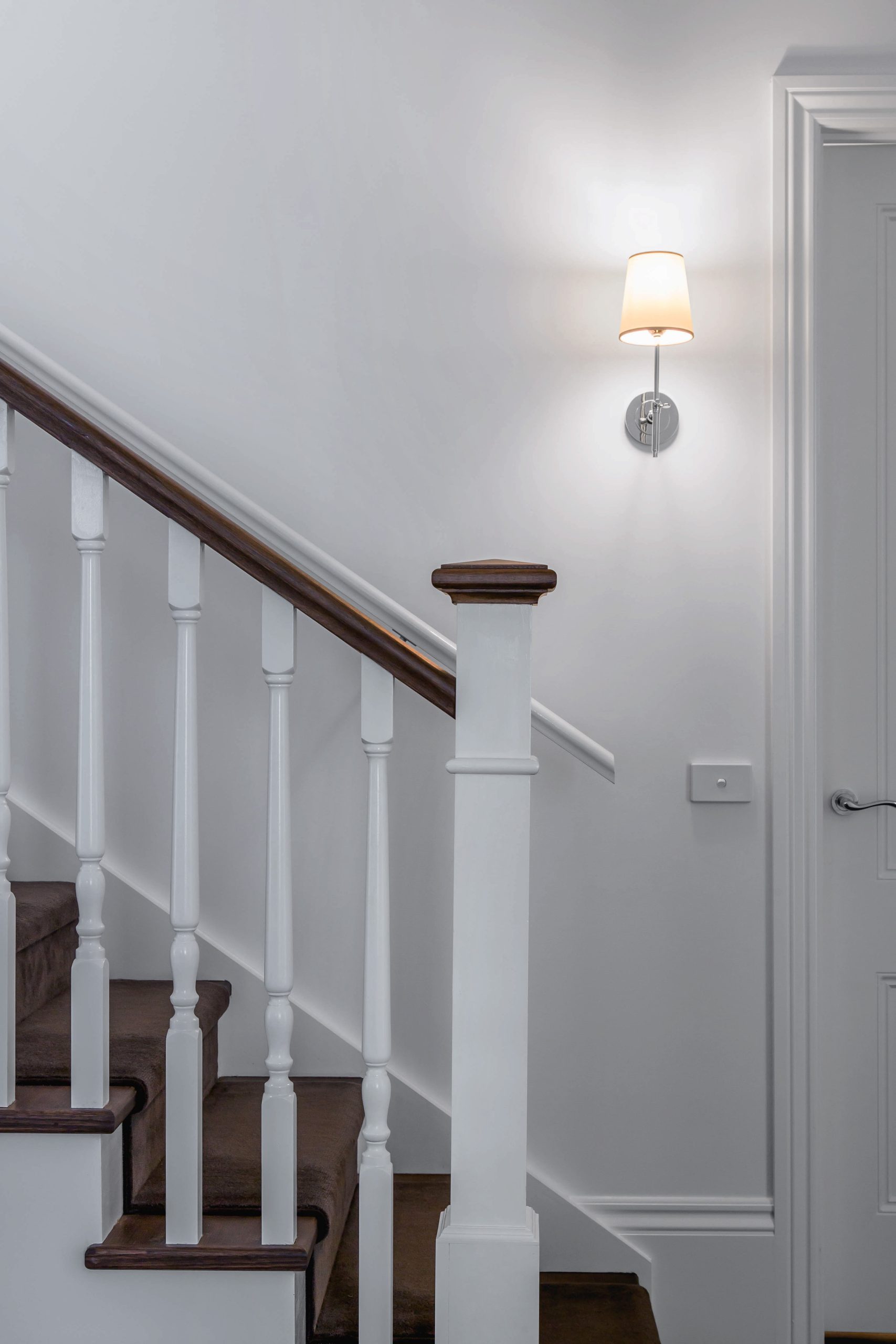
With a window seat and custom cushions at the top.
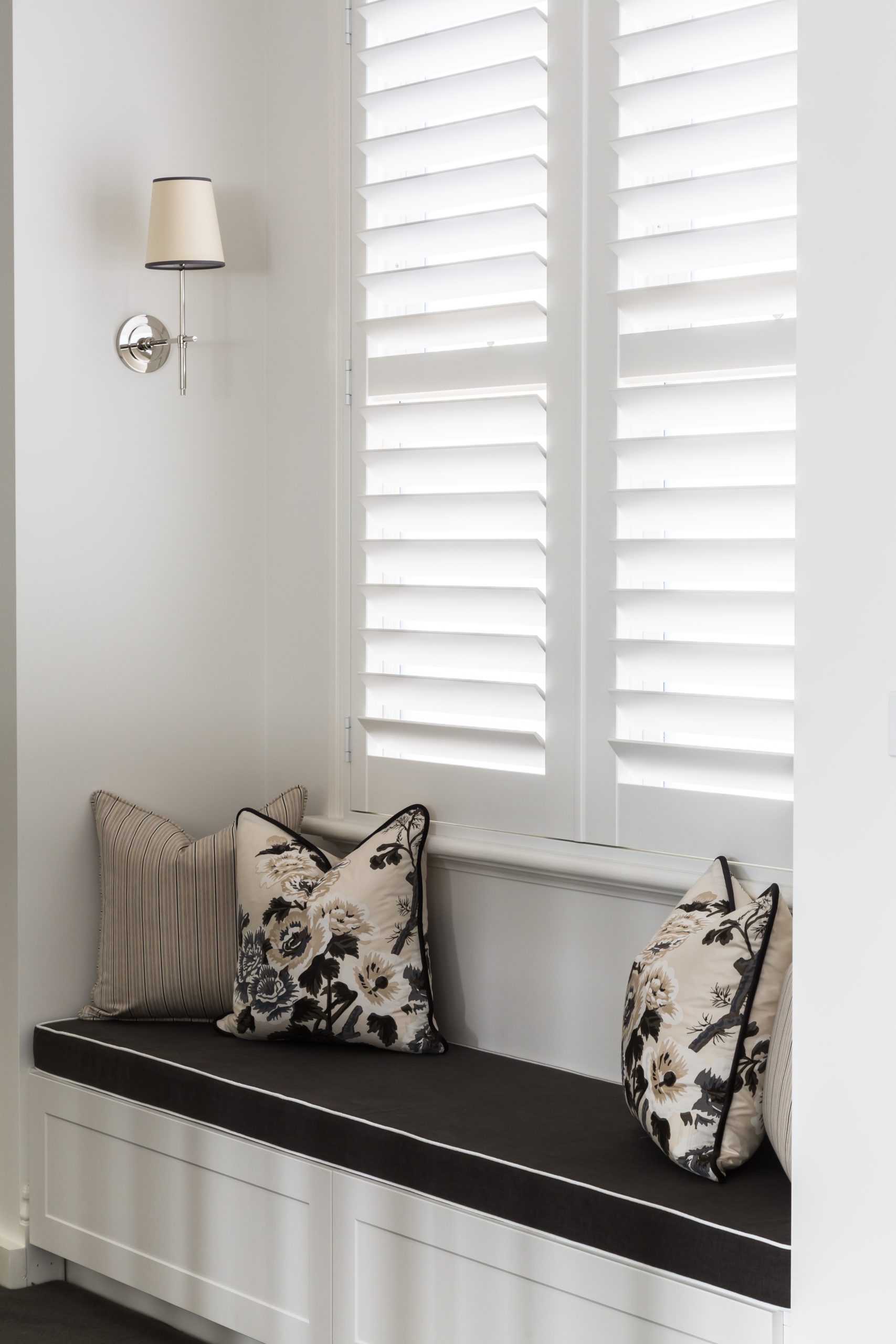
Kids’ Bedrooms
We added a soft grey braid trim to the neutral Roman blinds in the kids’ bedrooms to create a timeless look.
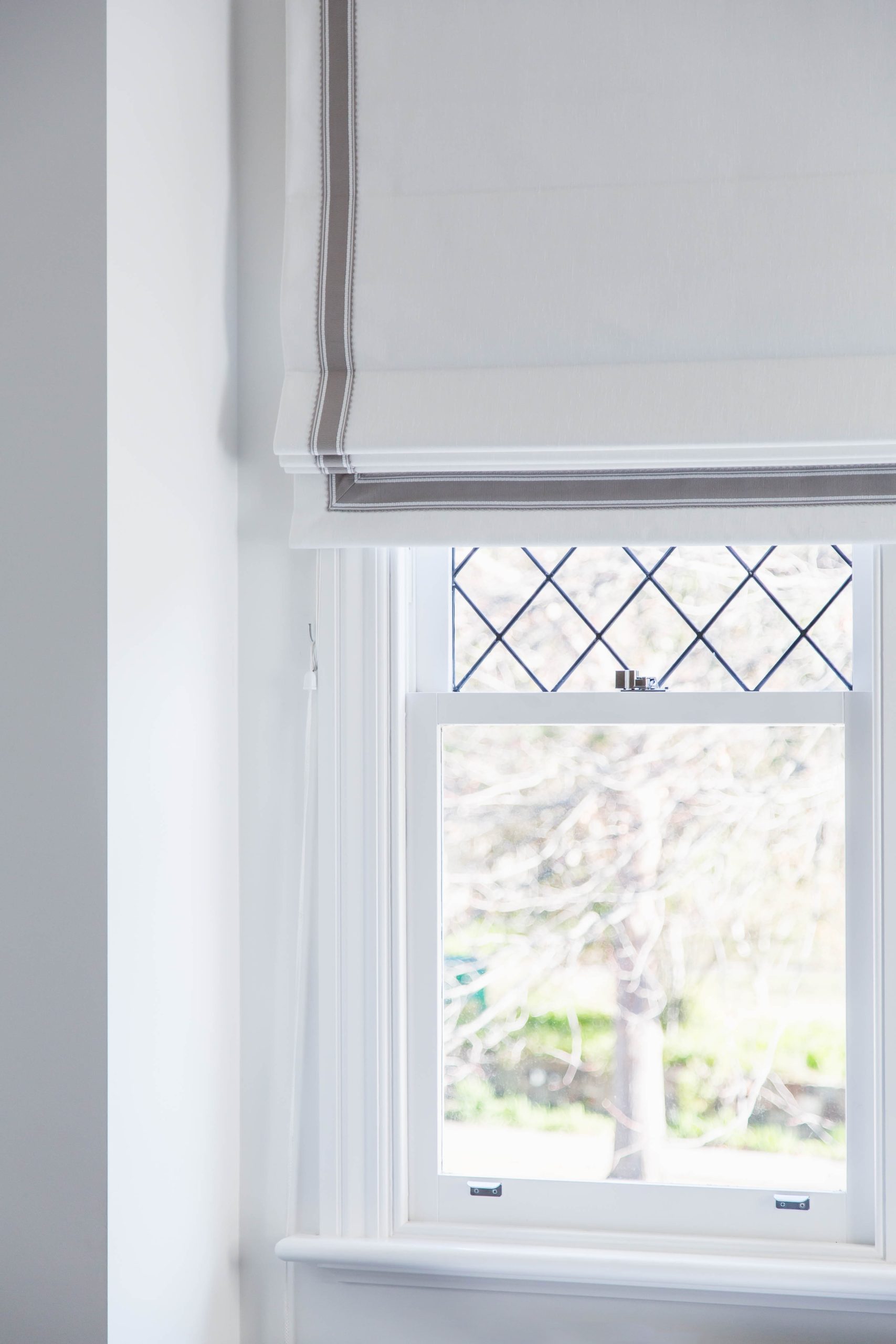
Kids’ Powder Room
A classic geometric wallpaper was used in the Kids’ powder room with chrome wall lights with black shades. A simple chrome mirror with bevelled edge was added.
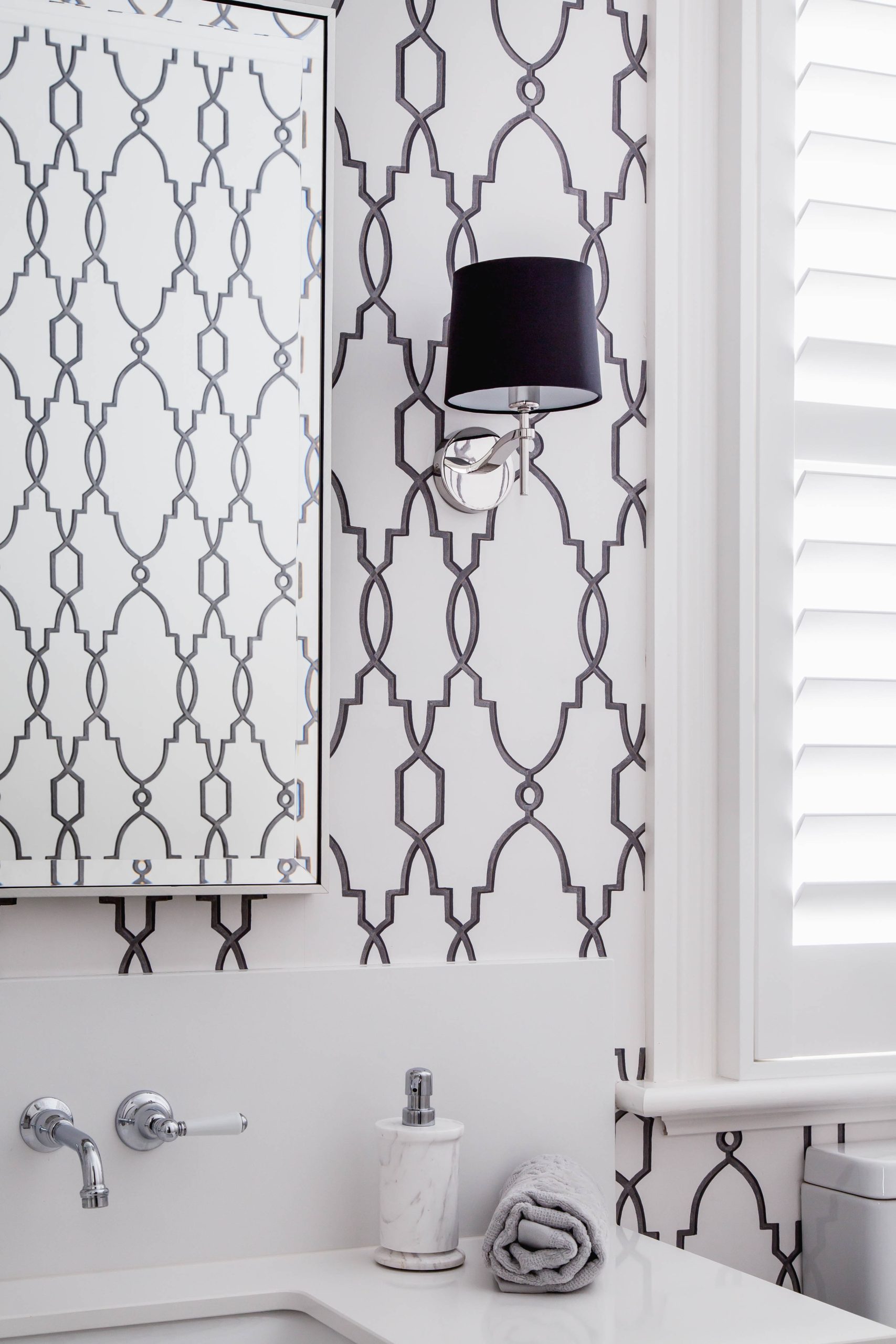
I hope you love our Balwyn project reveal. We are thrilled with the outcome and we wish our clients many happy years in their beautiful home.
Please contact [email protected] for any design or decorating enquiries.
Belinda XO