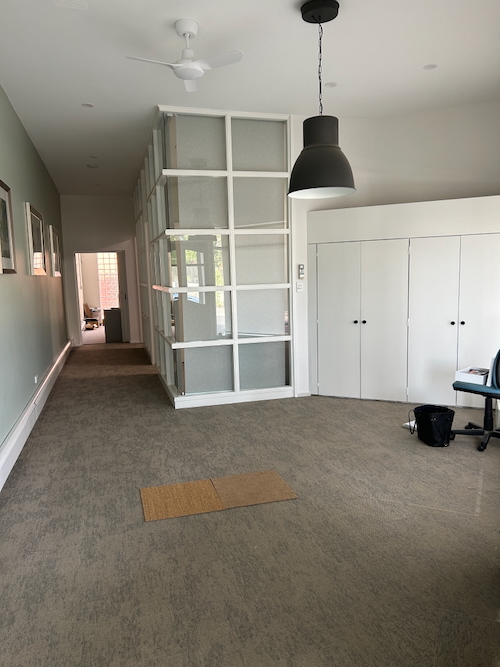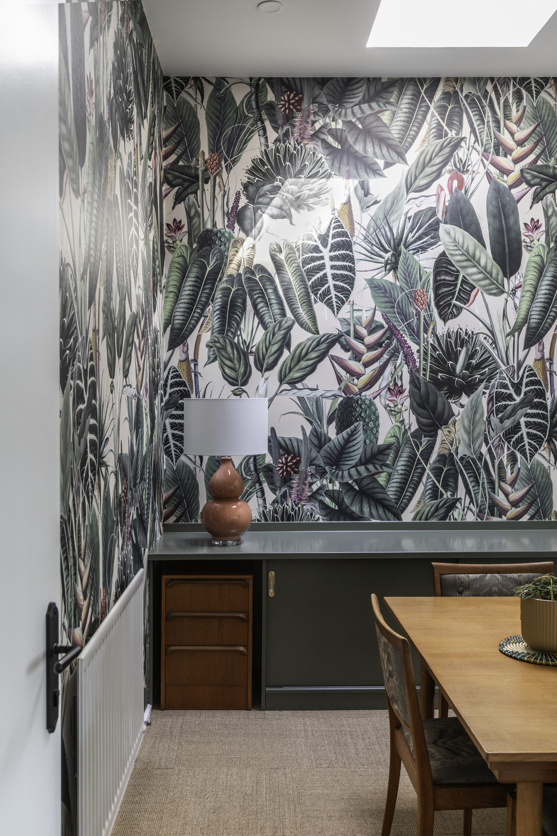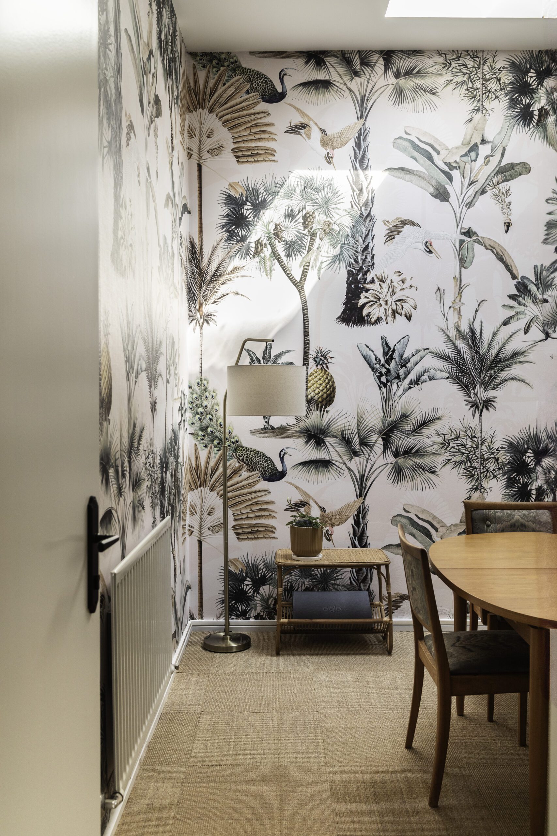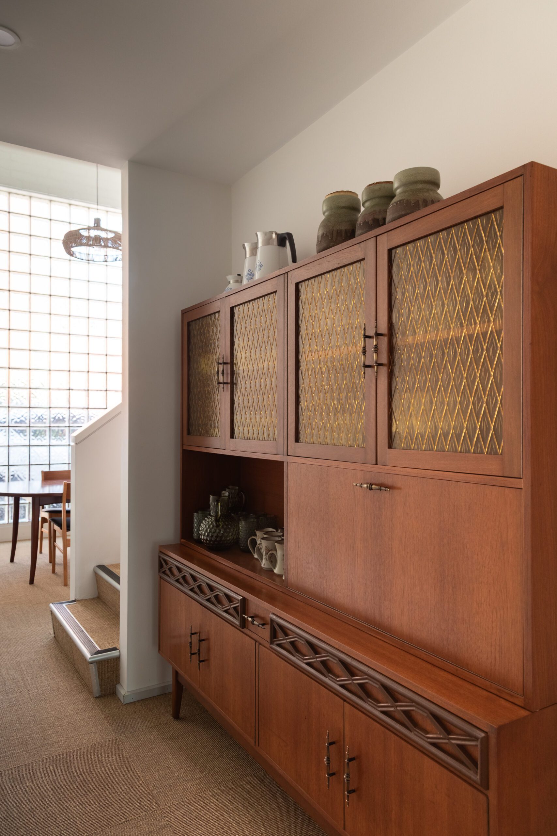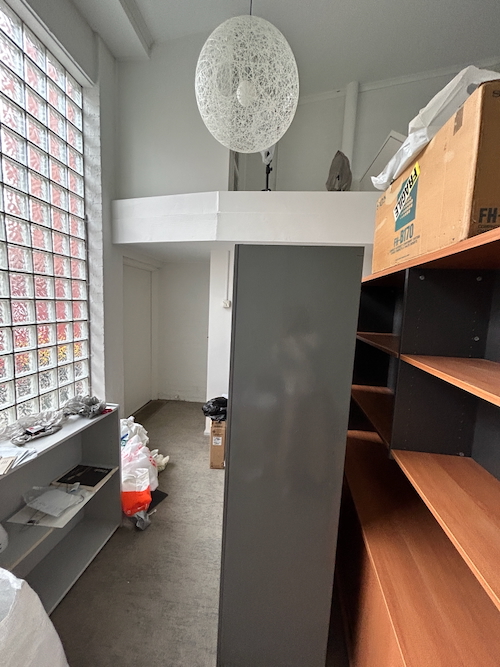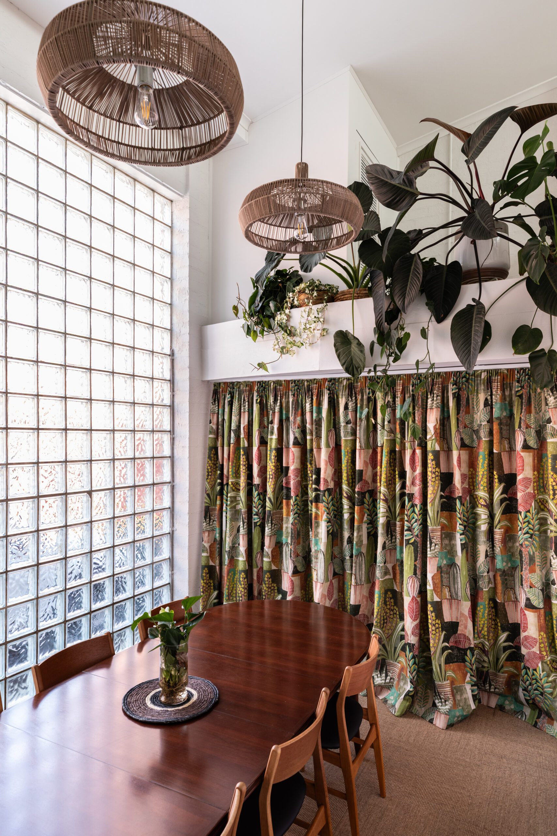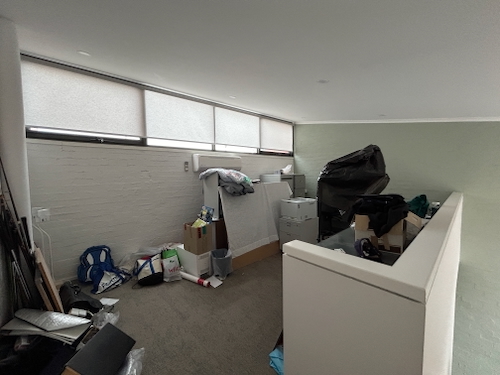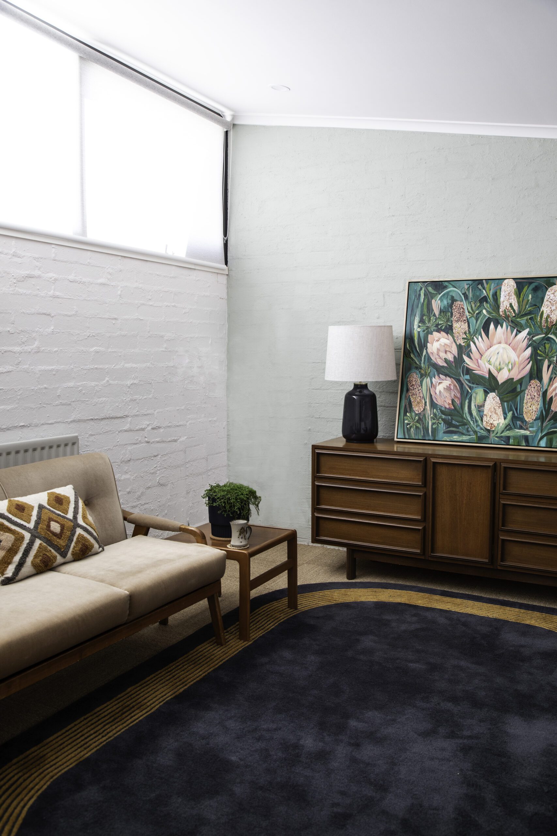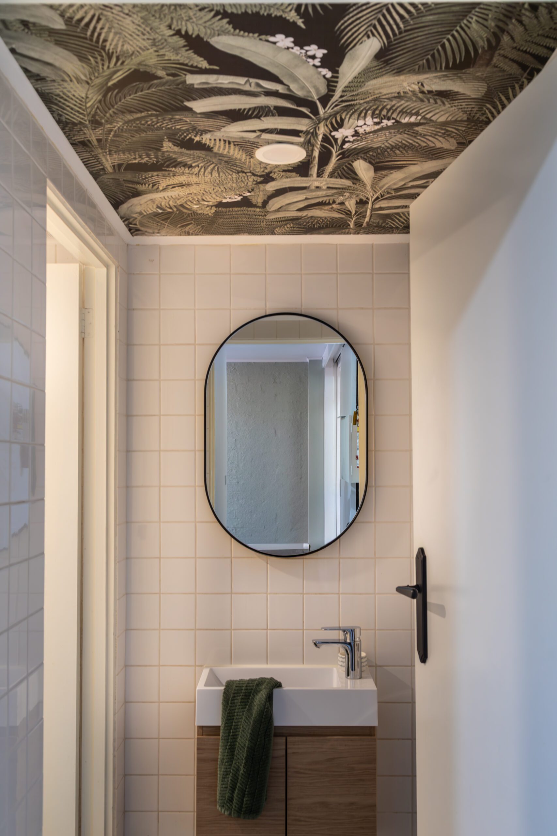We recently had the pleasure of transforming a commercial space, and this project offered an exciting creative challenge. Our client, One Flinders, had acquired a rather plain and uninspiring office and entrusted us with the task of bringing their vision to life.
The Brief
Their brief was clear: to design a workplace rich in greenery that would instantly evoke a sense of calm and foster productivity for both staff and visiting clients.
We had our work cut out for us as this was the initial space. Very bland and unappealing…but we could see a blank canvas and lots of potential.
To create a warm welcome, we replaced the cold grey flooring with a textured sisal. The space above the cabinetry was the perfect spot for greenery and we painted the cupboards in a warm green. On the long left wall we installed a textured wallpaper in a neutral linen colour. The client was keen to use re-purposed vintage furnishings throughout the office and the warm tones of the retro timber worked so well.
The first office was a blank canvas that needed some personality. It had a great wall of windows that can be seen from the entrance. 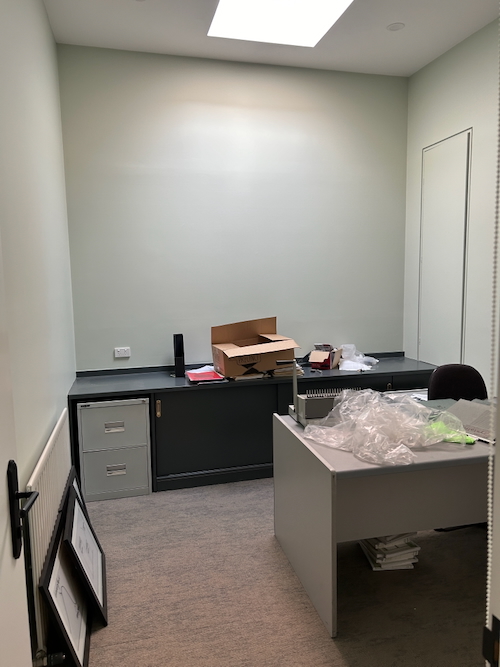
We loved that the client was not afraid of colour and pattern. This fabulous rainforest inspired wallpaper fit the brief so well, it can also be seen from the entrance. We had the cabinetry painted green and found the perfect furniture for meetings or Zoom calls.
Office Two was even colder than the first, thanks to the blue wall!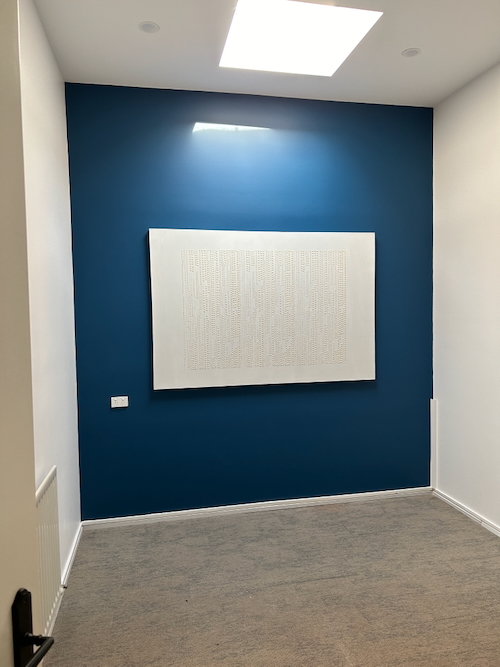
In the same theme as Office One, the wallpaper creates a true oasis.
We loved helping our client find the perfect pieces. This vintage buffet reminded us of visits to Grandma’s house. Our client has filled it with retro inspired ceramics and servingware for their board meetings.
With a fantastic amount of natural light, this quirky space needed to transform into a functional yet inspiring board room to hold meetings, workshops and host lunches.
We selected rattan pendants for texture and knew that the high ledge would provide the ideal shelving for a layering of plants. We designed a curtain wall in a retro inspired fabric that introduced pattern and colour. A vintage dining table setting fits the room perfectly.
I love the view looking down from the staircase.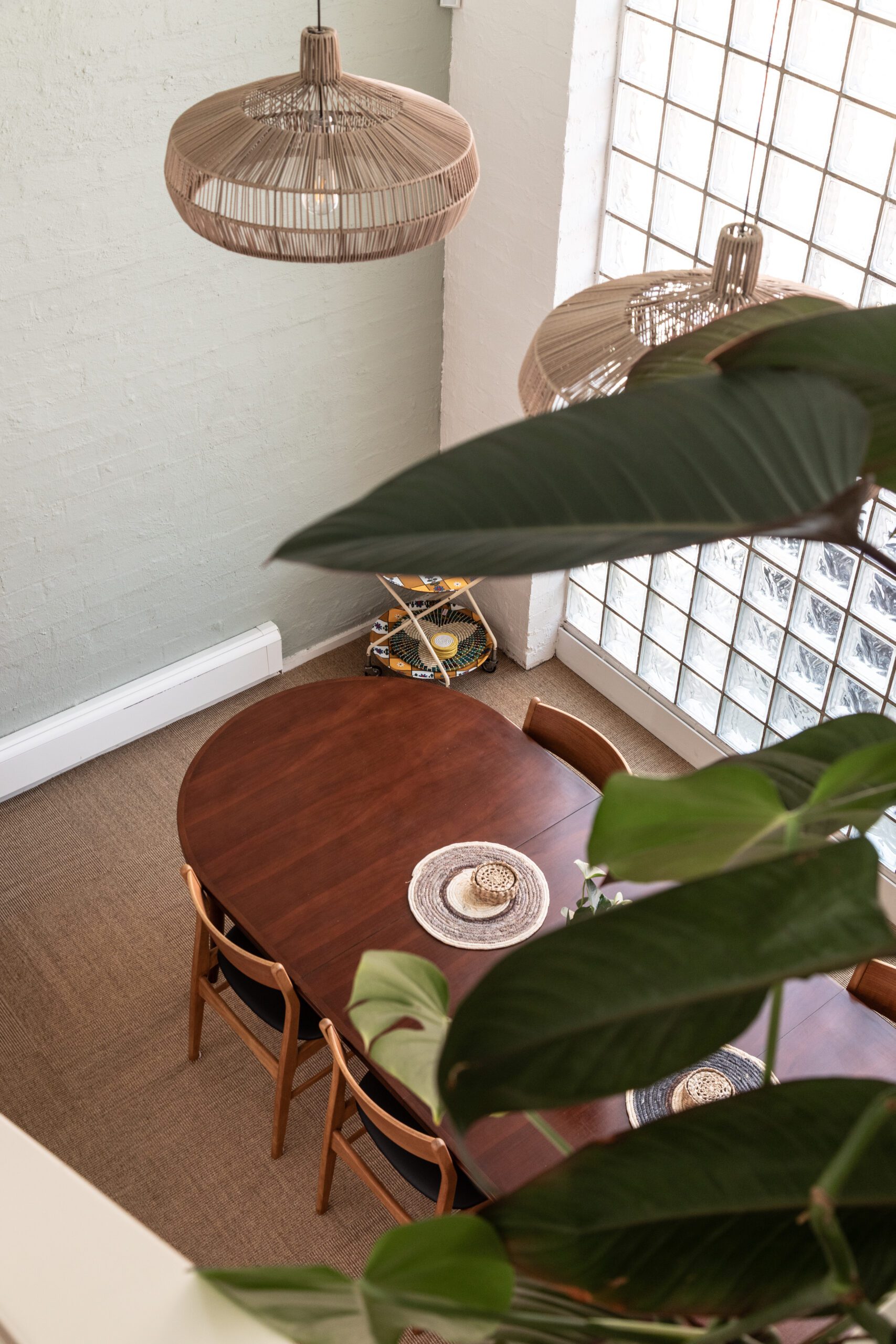
The upstairs space was perfect for a sitting/break out room. Again, it was uninspiring and needed some love.
We found a gorgeous vintage buffet and introduced a new rug and lamp which worked well with the client’s artwork. Such an inviting sitting room area!
And finally because no room could go untouched, we added this surprise element in the bathroom with a tropical wallpaper on the ceiling (the 5th wall!).
We’re incredibly thankful to our client for entrusting us with their vision and embracing our ideas to bring this unique and inspiring space to life.
For all decorating and design enquiries please send us an email, we would love to help with your next project ([email protected])
Belinda XO
All ‘After’ images via Suzi Appel Photography.
