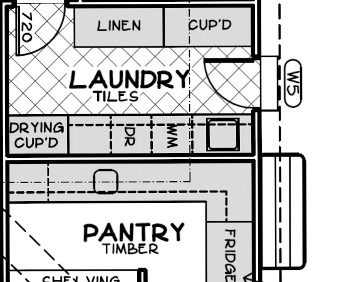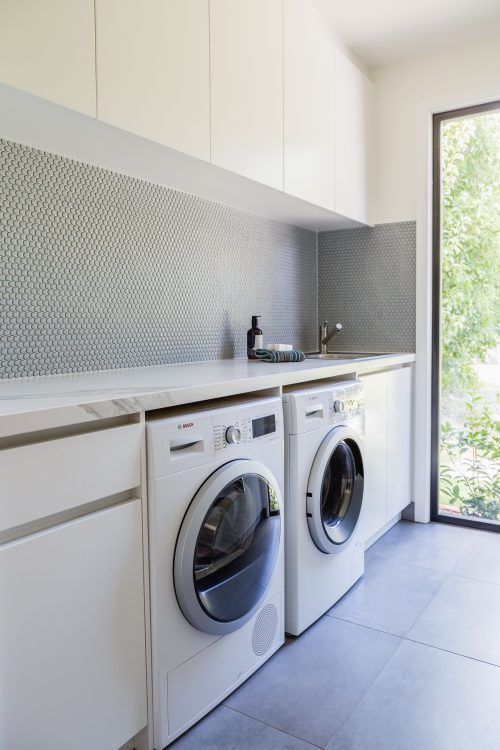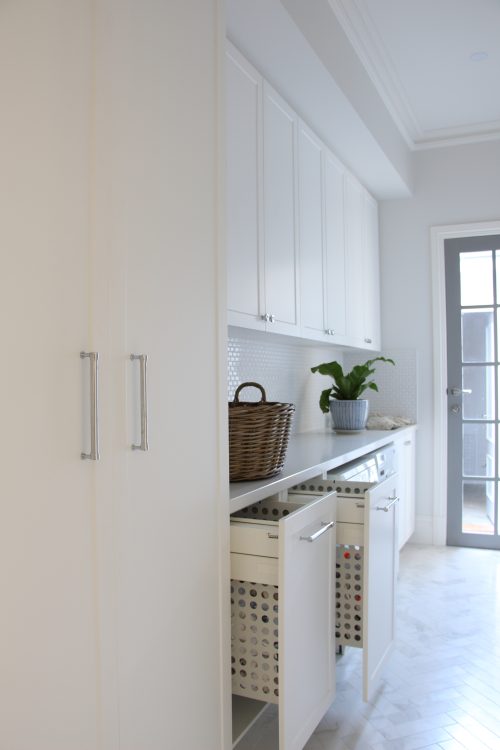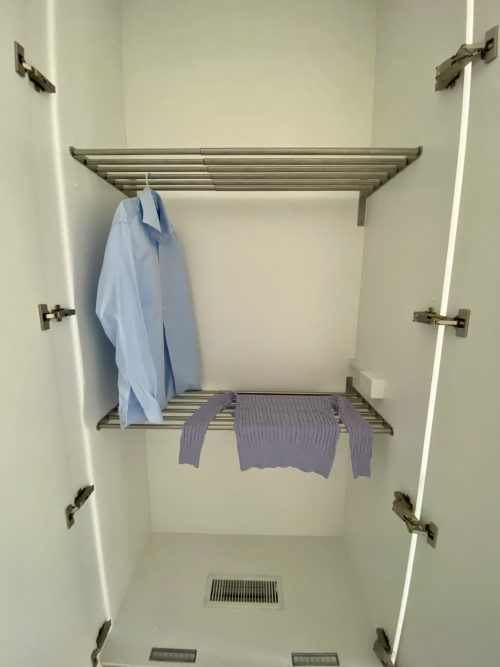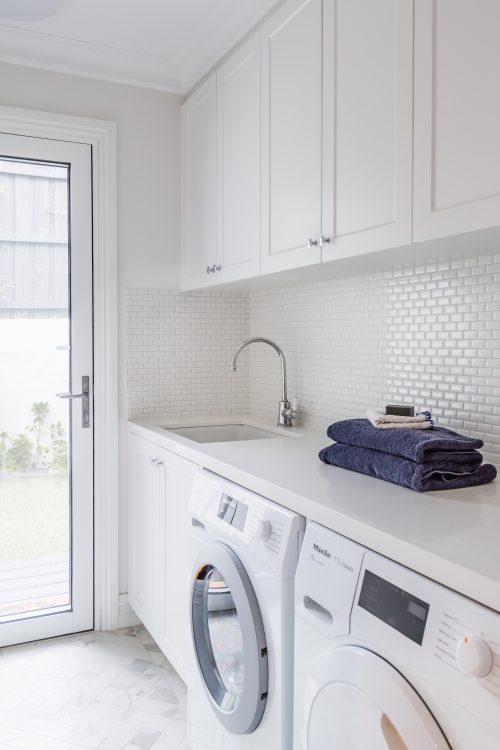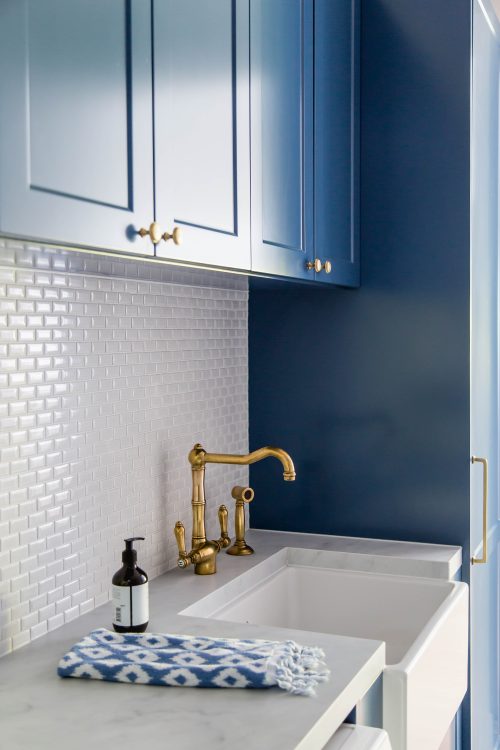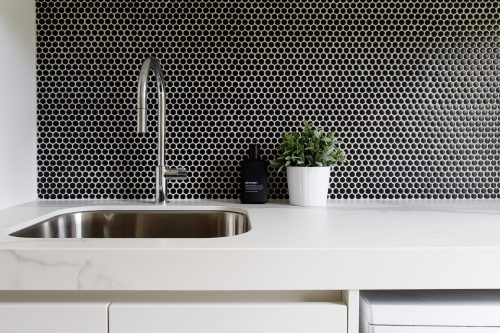Dream Laundry…..is there such a thing? The laundry is the workhorse of the household but this doesn’t mean it can’t be practical and pretty. If you are like me, spending time in the laundry is one of your least favourite activities. That doesn’t mean this space shouldn’t be carefully considered in a renovation or new build design. Being a lover of functional (and beautiful) rooms, I personally love designing laundries. Here are my top tips for Designing Your Dream Laundry.
Location
The first consideration is the placement of the laundry relative to the floor plan. I like to keep the laundry close to the utlity spaces of the kitchen/pantry where possible and away from living areas/bedrooms where the washing machine/dryer noise can be disruptive. Ideally with access to outdoors for a washing line.
Appliances & Fittings
I find that most clients are opting for front loading washing machines and dryers that can be easily placed side by side beneath the benchtop. This helps to maximise the working bench space.
Photo via Suzi Appel Photography
Sinks can be undermounted or made to be more of a feature. This beautiful fireclay trough has just been installed in a renovation project that is soon to be completed.
I like to keep the tapware style and finish consistent with that used in other areas of the house. One consideration is whether you need a spray rinse feature on the tap for washing small dogs, filling vases or buckets. It depends on how you use your laundry.
Design & Storage
There are a few key elements that I try to include in a laundry if possible:
- Include natural light by having a window, skylight or glass external door (see image below)
- Adequate working bench space to fold clothes and hold a laundry basket
- Dirty clothes drawers, ideally two drawers to keep darks and whites separate
- Cupboards with shelving for linen
- Tall cupboard divided for a ironing board, mop and broom
- Space for a vacuum or Dyson
- Space for a washing basket storage
- Overhead cupboards to store an iron
In this laundry design, I included a compact fold out ironing board to maximise the linen cupboard space.
Photo via Suzi Appel Photography
Drying Cupboard
This is a separate point as I always try to incorporate one of these in a laundry design where possible. Living in Melbourne there are several months where it isn’t possible to dry clothing outdoors. To avoid the unsightly clothes horse my drying cupboard has been one of my favourite inclusions to our build (sad I know!).
A ducted gas outlet is vented into the floor and I have added two adjustable drying racks from Ikea. If you don’t have space for a drying cupboard, one option is to include a hanging rail such as this one from H & G Designs.
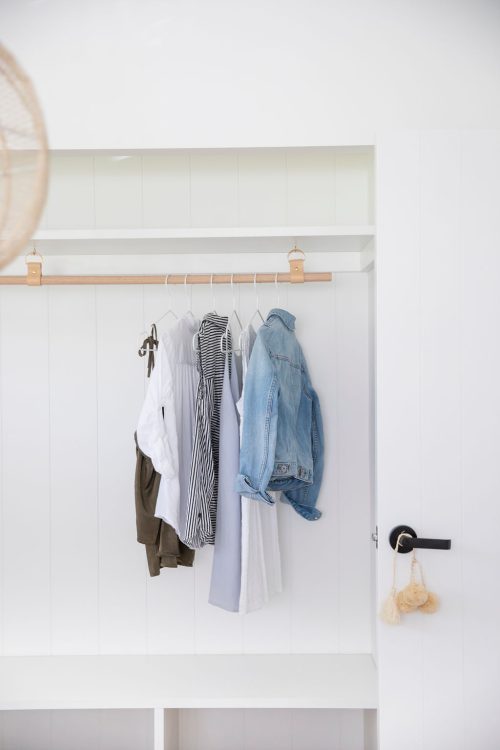
Image via H and G Designs
Materials
For the benchtop material a hardwearing product such as composite stone or porcelain is my preference. I generally specify a 40mm thickness for a classic look.
Photo via Suzi Appel Photography
I loved how daring my clients were for this project. We applied a 2 pac Dulux navy finish for the cabinetry. With the brass hardware, it has a real wow factor.
Photo via Suzi Appel Photography
For the splashback, there is an opportunity to add some colour and interest such as these classic black penny round tiles.
Photo via Lisa Atkinson Photography
Or you could select something that complements the tiling used in the kitchen or bathrooms to keep some consistency throughout the home.
I hope these tips help your time spent in the laundry to be that bit more enjoyable. If you need assistance in Designing Your Dream Laundry please feel free to get in touch ([email protected]).
Belinda XO
