I think this lockdown period has allowed us all to look at our homes with fresh eyes and recognise what we love and what really isn’t working. Is your bathroom one of those spaces that is in dire need of a revamp? Recently bathrooms have transitioned from being seen as purely a practical space to a sanctuary at home. Along with the kitchen, bathrooms are one of the key selling points to any home so it is important to get the design and material selections right. There is much to consider, so hopefully this checklist helps you get started in Designing Your Dream Bathroom.
1. Plan
Begin by collecting images of bathrooms that you love and see what the common themes are between them. I am a huge Pinterest fan (here is my Blissful Bathroom page) or Houzz is another source for bathroom inspiration. Collate ideas around the overall style, colours and materials that you like.

2. Layout
This deserves a whole blogpost to itself but things to keep in mind are the size and shape of the bathroom. Consider the door placement and whether a sliding door would allow for more space (or even a feature barn door!).
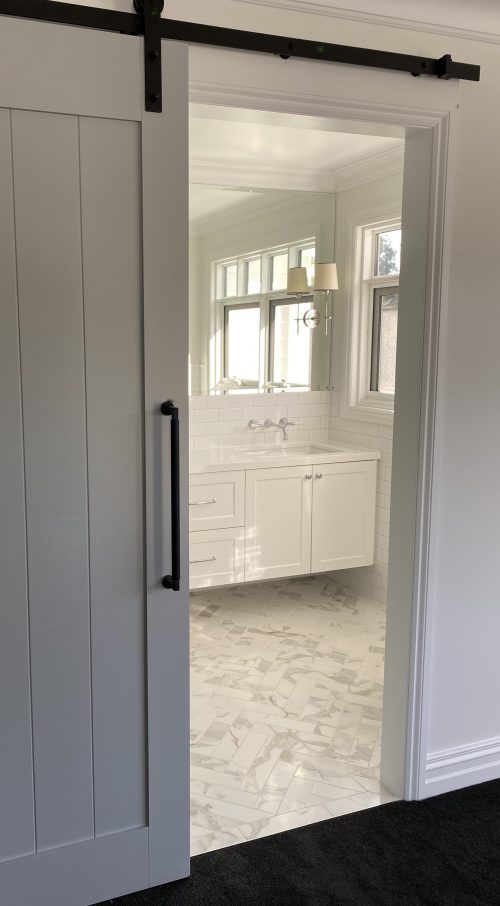
Consider the amount of natural light available and whether a window (even a highlight) is possible, otherwise a skylight. Do you really need a bath or is a larger shower recess preferable? If you have space, do you like the idea of a freestanding or built in bath? Is there enough wall space for a towel rail or ladder? Also think about heating vents. If you have floor ducts, consider placing them under the towel rail to dry your towels.
3. Tiling
I like to start with choosing the floor tile to set the tone for the space. Bathroom dimensions should be considered when selecting the tile size. For smaller bathrooms, a larger format tile can give the impression of more space. Decide how much of the wall space will be tiled. For example, full floor to ceiling, all walls or only the walls in the wet areas. In my girls’ bathroom, I wanted to hang prints on the walls where I didn’t need to fully tile.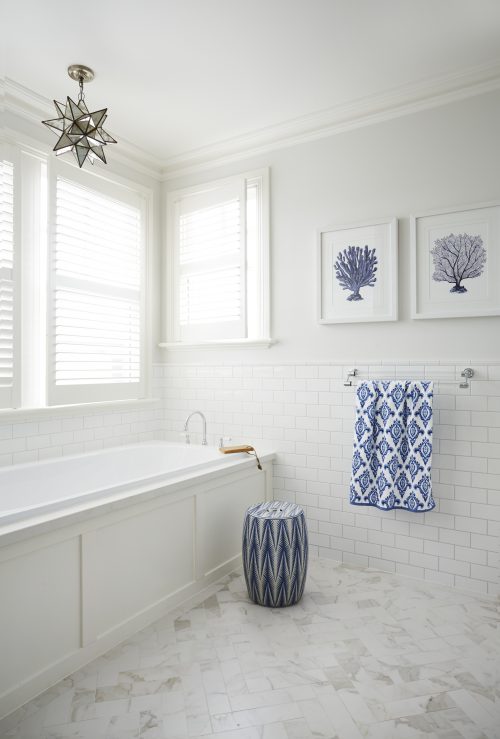
If you are choosing a feature wall tile which wall shows it off best? Is it behind the vanity, one wall of the shower recess or the wall opposite the door as you walk in? Finally, consider grout colour. This can totally alter the look of the tiles. White tiles with a black grout can have an industrial look. To give a bit more interest to my white subway tiles, I used a light grey grout.
4. Benchtop
Once your tiles are selected, you can get a better idea of the tones and style of benchtop that will suit. You will need to decide on the thickness of the bench. For a classic look, 40mm is a good option. For a more luxe finish I used 60mm in my ensuite.
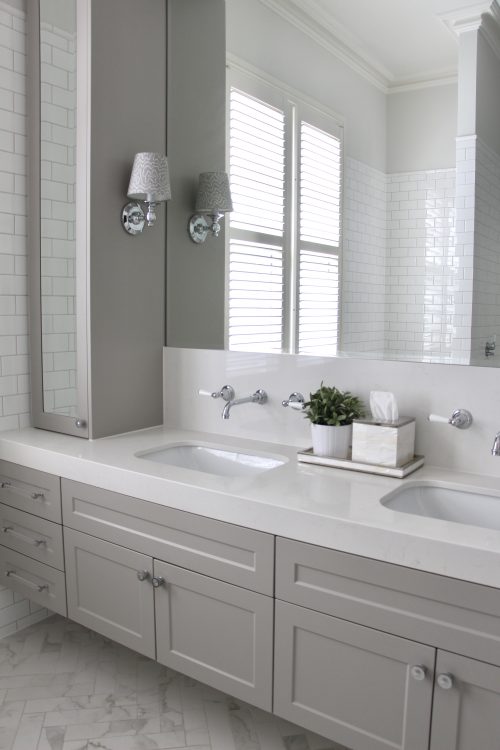
To keep things streamlined, I continued the benchtop as the splashback in this bathroom, rather than continue the subway tile.
5. Cabinetry
Consider the space you have to work with and think about how much storage you need. Do you prefer drawers, cupboards or shelving? In my ensuite above I included taller shelving for my toothbrush and bottles and drawers with baskets for other smaller items. In regards to style, think about the material and colour for your vanity cabinets and whether you like handles or not. There are so many beautiful handle options available that can co-ordinate with your tapware finish. In a smaller bathroom, a hanging vanity off the floor gives the impression of more space.
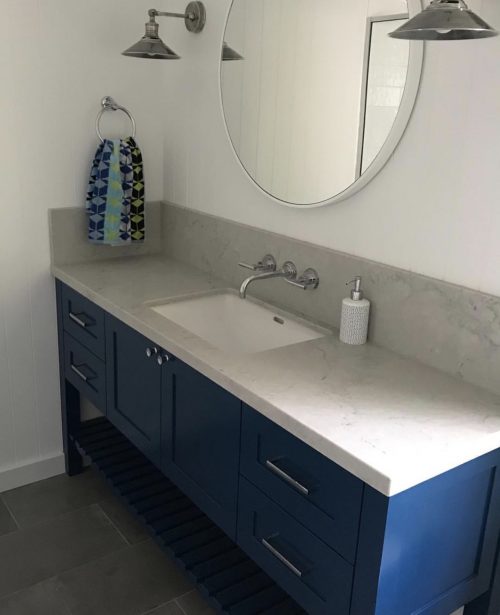
6. Basin
There are three main options for basins; undermount, semi recessed or above counter. Semi recessed are a good alternative if space is limited. Undermount options are usually associated with a more classic look although reduce the storage space below. In this classic Hamptons style bathroom, we designed the top panel of the vanity to look like a drawer but it is actually a fixed panel that hides the basin and plumbing.
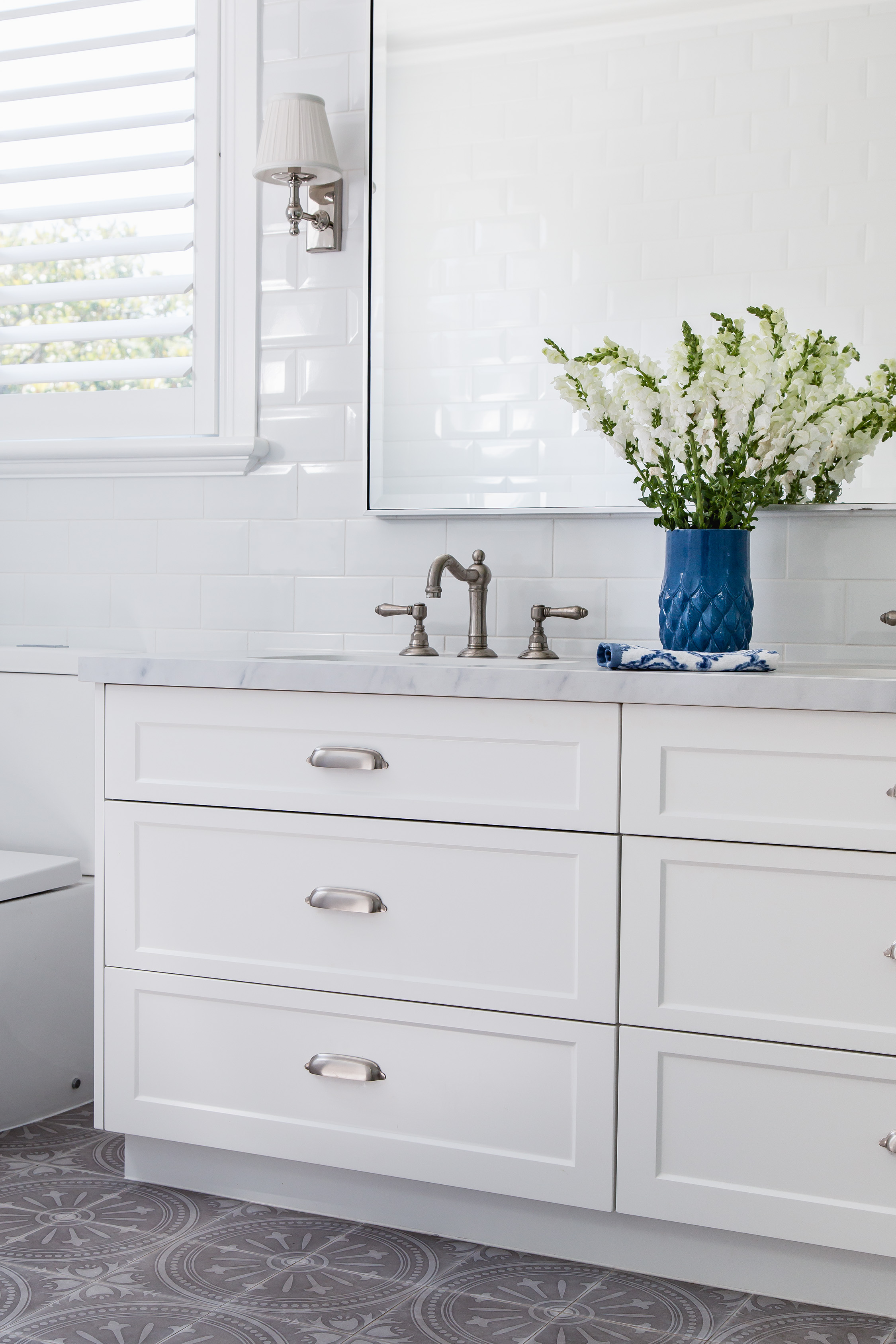
Above counter basins come in many shapes and sizes, and even colours. If you have the space in an ensuite or even a children’s bathroom, I suggest including a double vanity.
7. Tapware
The first decision to consider is whether your tapware is counter or wall mounted. My preference is wall mounted as it provides more bench space and is easier to keep clean. Do you prefer a mixer lever or a separate hot and cold tap? There are so many options now with finishes for tapware. I am partial to black in a more contemporary design but am also loving some of the softer brass tones that are currently available.
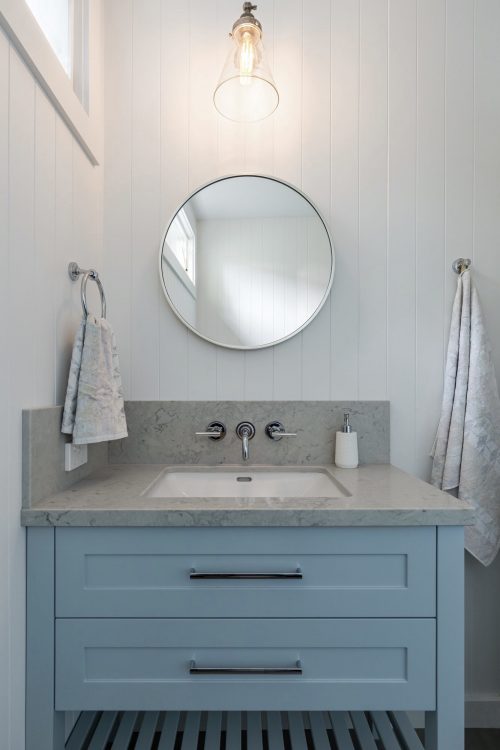
8. Mirror
A semi-recessed shaving cabinet mirror is a good option if more storage is required. Otherwise a fixed mirror is a simple solution (I always include a bevelled edge). Or in the case of my daughters’ bathroom, feature bone inlay mirrors add colour and personality.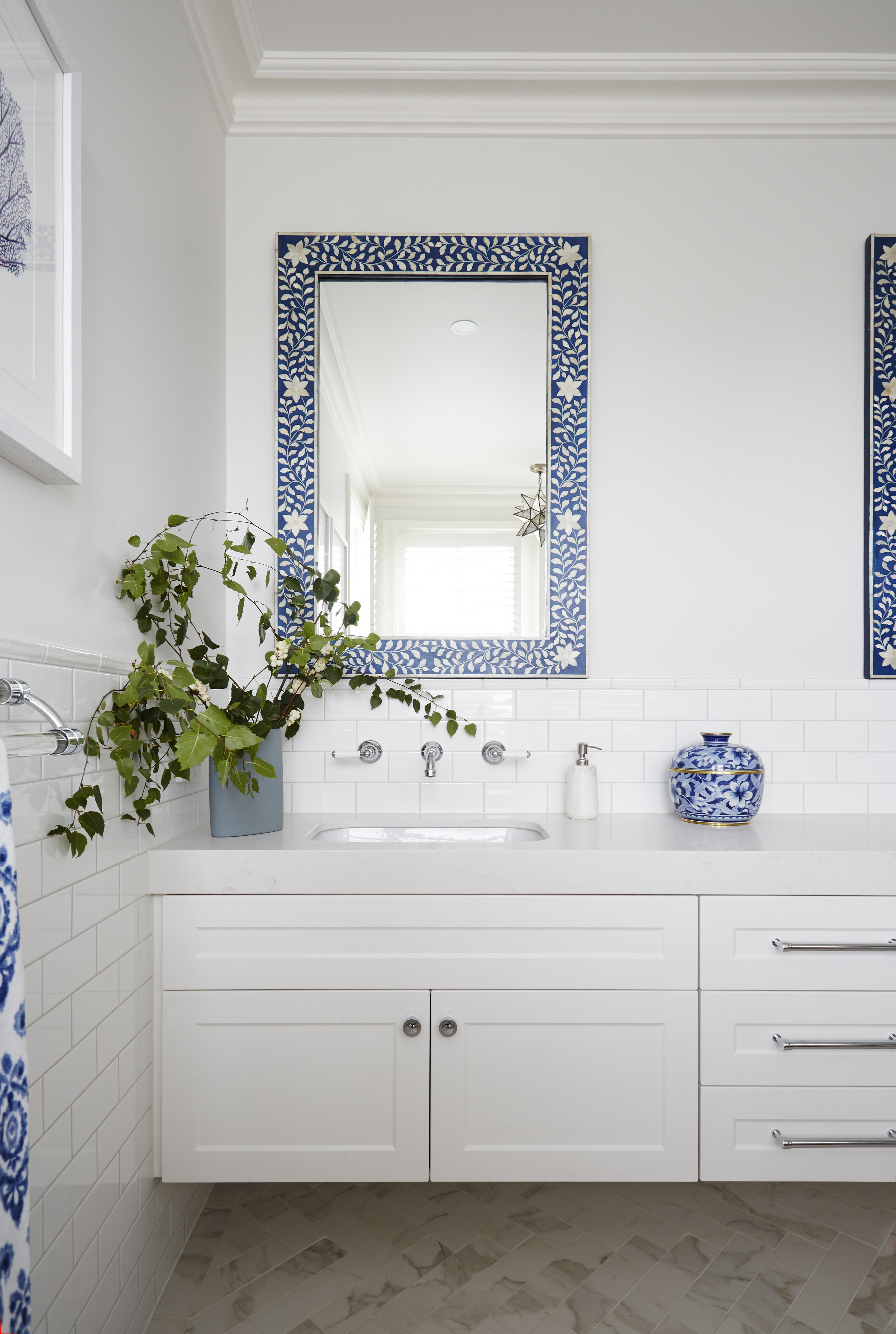
9. Lighting
One of my favourite inclusions in a bathroom is feature lighting. Adding a wall light to the vanity at face level not only increases the task lighting, it adds a luxe layer to the overall design.

10. Accessories
I mentioned towel rails before but sometimes if space is limited (or it’s a kid’s bathroom where we know they won’t be bothered hanging the towel!), I use towel hooks.
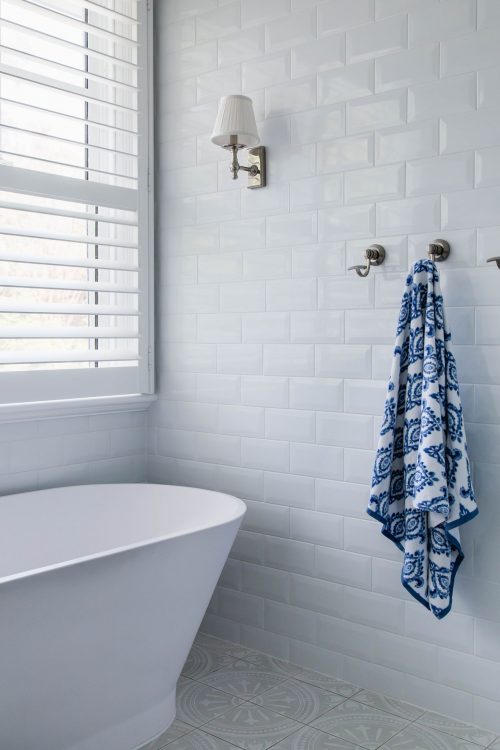
Most tapware ranges also have a co-ordinating accessory range including toilet roll holders and rails/hooks. Then it is time to have fun with adding other accessories such as towels, plants, counter accessories and even artwork!
If you are trying to design your dream bathroom and it still seems overwhelming, feel free to get in touch, I would love to help.
Belinda XO
Gallerie B Interiors provides a thoughtful interior design and decorating service based in Melbourne. I will help you create a functional yet timeless and beautiful home that best reflects your personality and lifestyle.