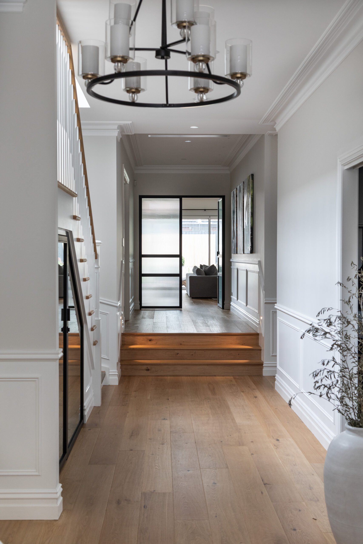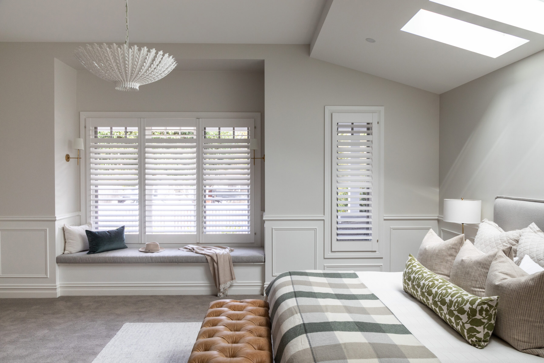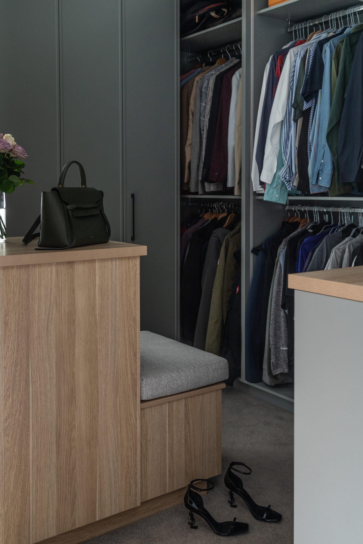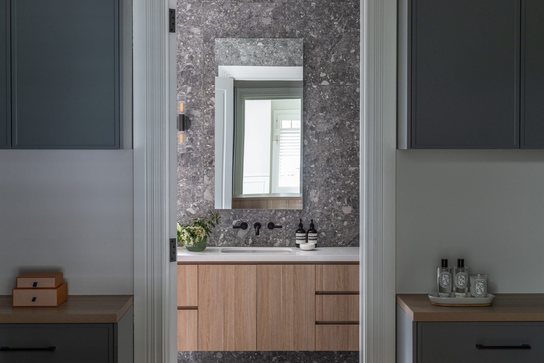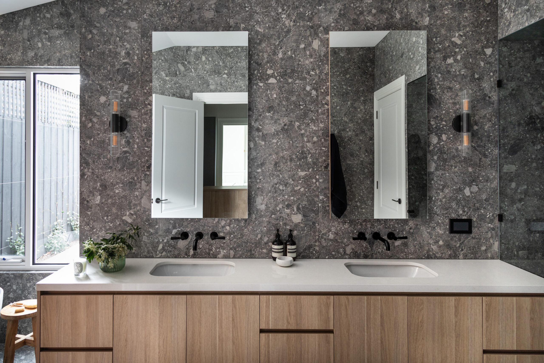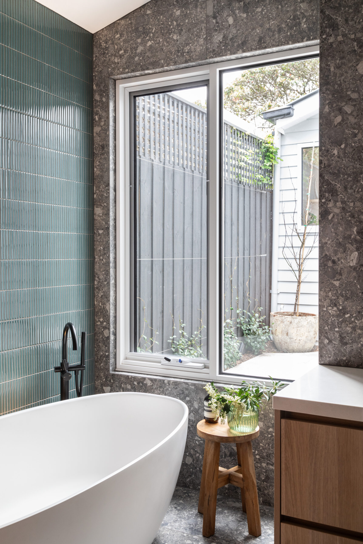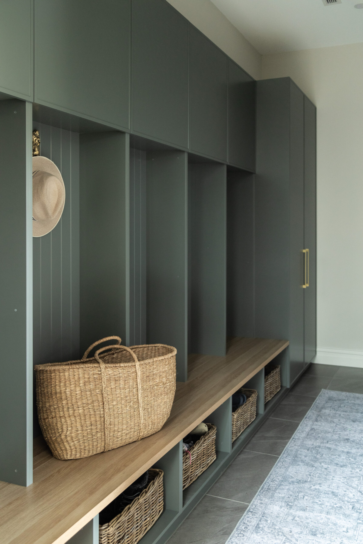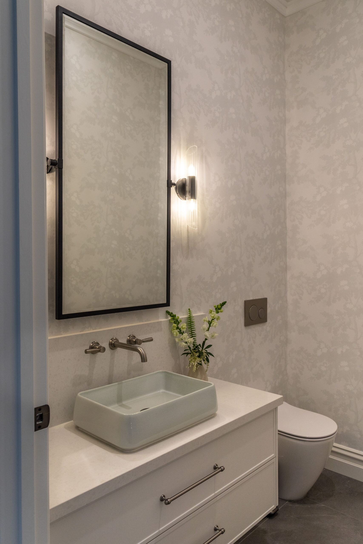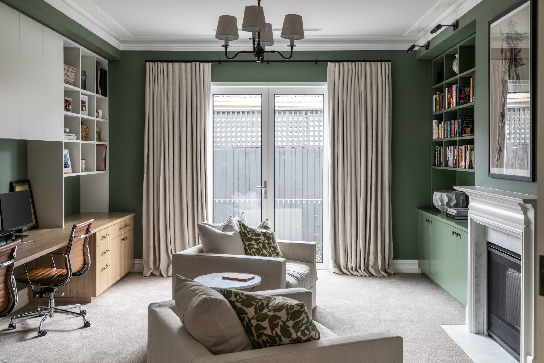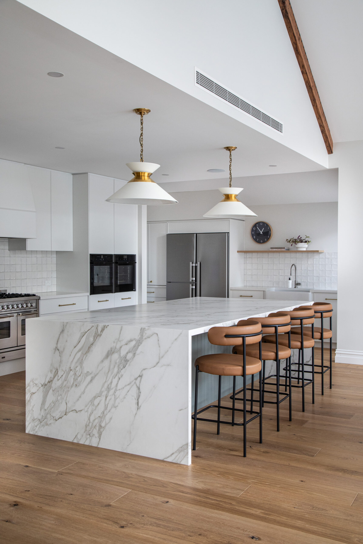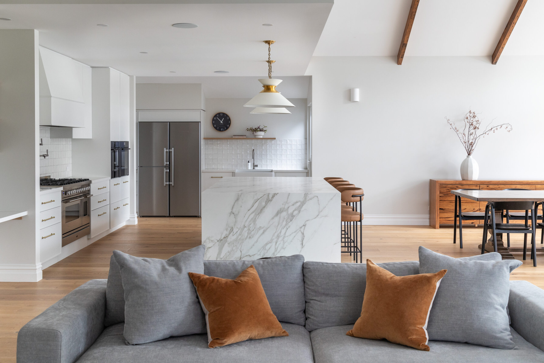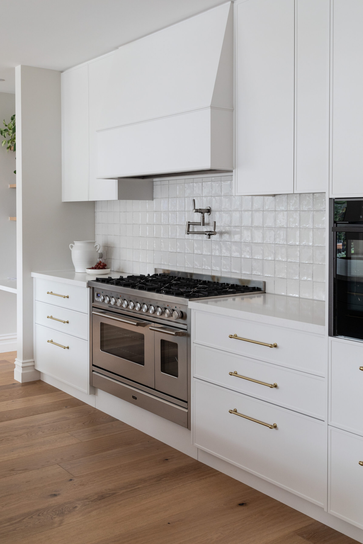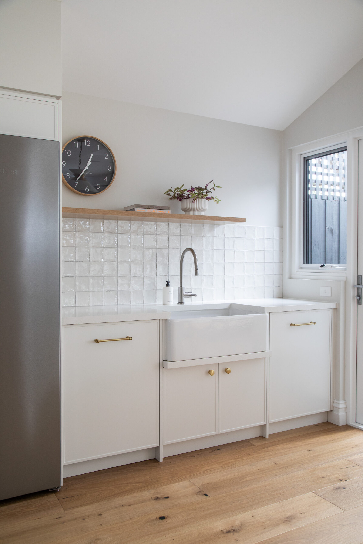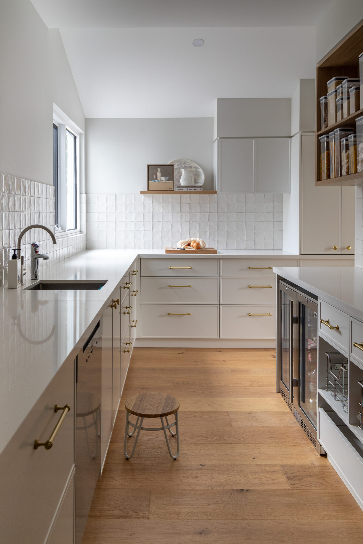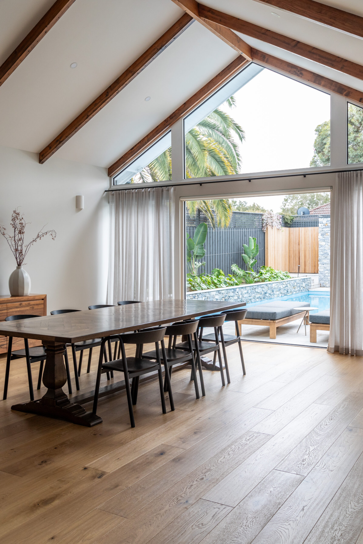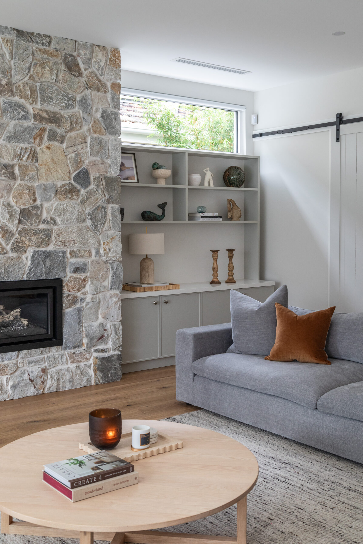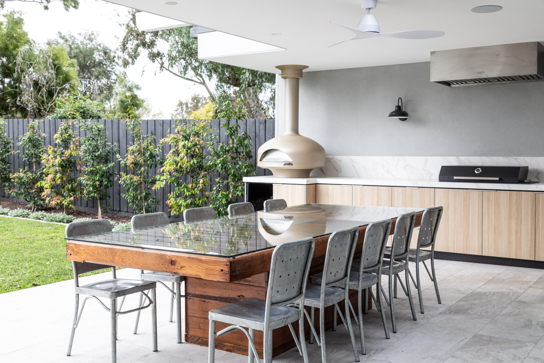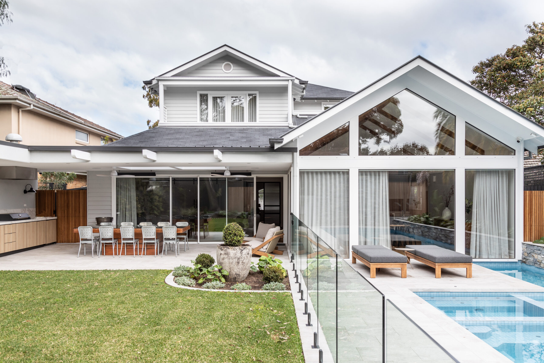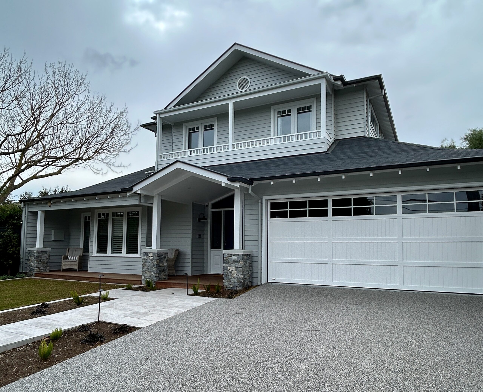Happy New Year and wishing you all the best for 2025. I am back in the studio after a relaxing break in Flinders with my family and am excited to get into the swing of things and looking forward to what this year holds. This blog features a beautiful project completed in 2024, a blend of Hamptons elegance with Modern Farmhouse charm. You all know of my passion for Hamptons inspired interiors but I am loving some of the Modern Farmhouse details. Many of which were incorporated in this new build family home. Gallerie B Interiors were involved from concept stage right up to the final decorating touches.
Here is a tour…
Entrance
The inviting entrance is a mix of Farmhouse and Hamptons’ details. An elegant pendant light and wall panelling feature alongside steel doors with ribbed glass. The mid toned timber flooring provides a warm and neutral base for our client’s furnishings.
Main Bedroom & Ensuite
We incorporated Hamptons inspired details through wall panelling, a classic window seat and wall lights.
The neutral colour palette is reflective of the Modern Farmhouse aesthetic.
An elegant robe with an abundance of storage features a centre island with bench seat, perfect for sitting to put shoes on. The sage green colour, one of our client’s favourites, is seen in several spaces throughout the home.
The inviting view from the robe into the luxurious ensuite.
For the ensuite we used more contemporary black fittings with a timber look vanity. The terrazzo inspired wall tile creates a sense of drama.
A feature wall of kit-kat tiles references the green tones in the adjacent walk in robe.
Mud Room
With three young children, functionality was at the forefront in our clients home’s design. The mud room features a ‘locker’ space for each family member once again in a deep green palette. We love the brass accents complementing the cabinetry.
Laundry
Leaning more to a relaxed Modern Farmhouse style, the laundry has a relaxed timber look cabinetry with farmhouse clay sink and handmade wall tile.
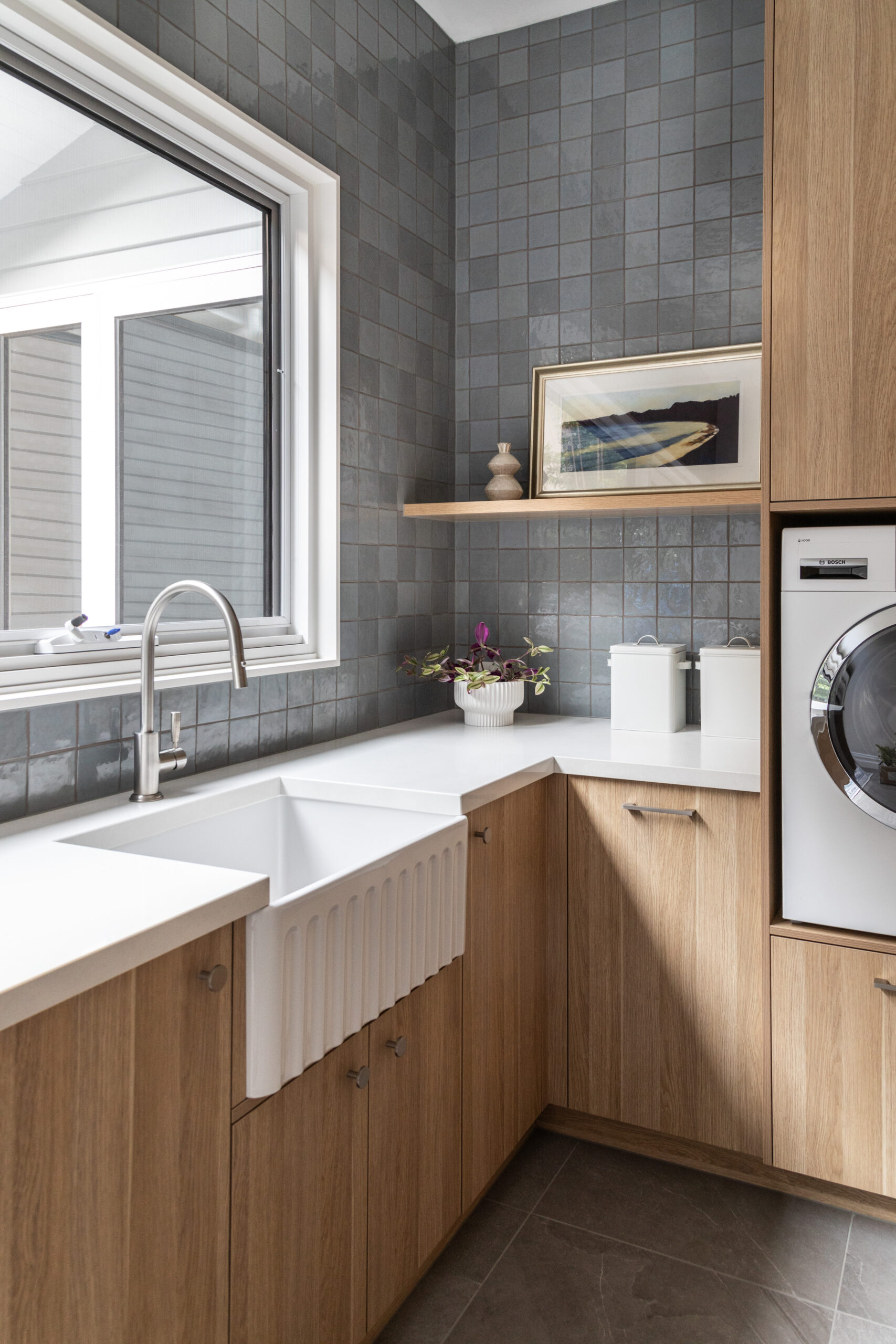 Powder Room
Powder Room
In contrast, the Powder Room has more of a classic look with a soft botanic wallpaper, handmade sage green basin and glass wall lights.
Library & Home Office
One of our favourite spaces in the home, we loved that our client committed to the verdant green colour as the backdrop for this calm and inviting room.
Kitchen & Pantry
With a mix of Hamptons and Modern Farmhouse aesthetic the expansive kitchen is the perfect open plan entertaining space.
The finer Shaker profile cabinetry doors are a more modern take on the Hamptons style. As well as the square handmade tile splashback, an alternative to the classic subway.
The fireclay sink and mixed metal finishes also nod to the farmhouse style.
A storage dream, this pantry has a space for everything!
Living & Dining
Another farmhouse feature are the exposed timber beams flanking the dining room ceiling.
A barn door and natural stone clad fireplace create an inviting Living Room.
The Al Fresco and back garden are designed with entertaining in mind.
While the front facade showcases Hamptons inspired details such as stone piers, a gabled roofline and soft grey and white palette.
If you also love a blend of Hamptons elegance with Modern Farmhouse charm and are designing your dream home, please reach out as we would love to help.
Belinda XO
All images via Suzi Appel Photography.
