I am sure it comes as no surprise that I love wall panelling or wainscoting as it is traditionally called. It is a decorative element that adds visual interest and elegance to a home. Many of my clients want to include this detail in their new build or renovation but they aren’t sure where to begin. Here are some of my top tips.
1. Planning
Spending some time planning out the details of the design will help you get an idea of the overall look. If you are adding the panelling to an existing wall, draw the dimensions of the products on to the wall first to make sure the proportions and sizing are correct. Elements you might include in the wainscoting are; a chair or Dado rail at the top, strapping around the perimeter that meets the Dado rail and skirting boards, and a decorative inner moulding insert. For my own new build home, the carpenter created a mock up for me to check everything looked to scale. This design below was slightly too high so we ended up reducing the spacing between the moulding to reduce the overall height. Position the Dado rail at around one third of your total ceiling height.
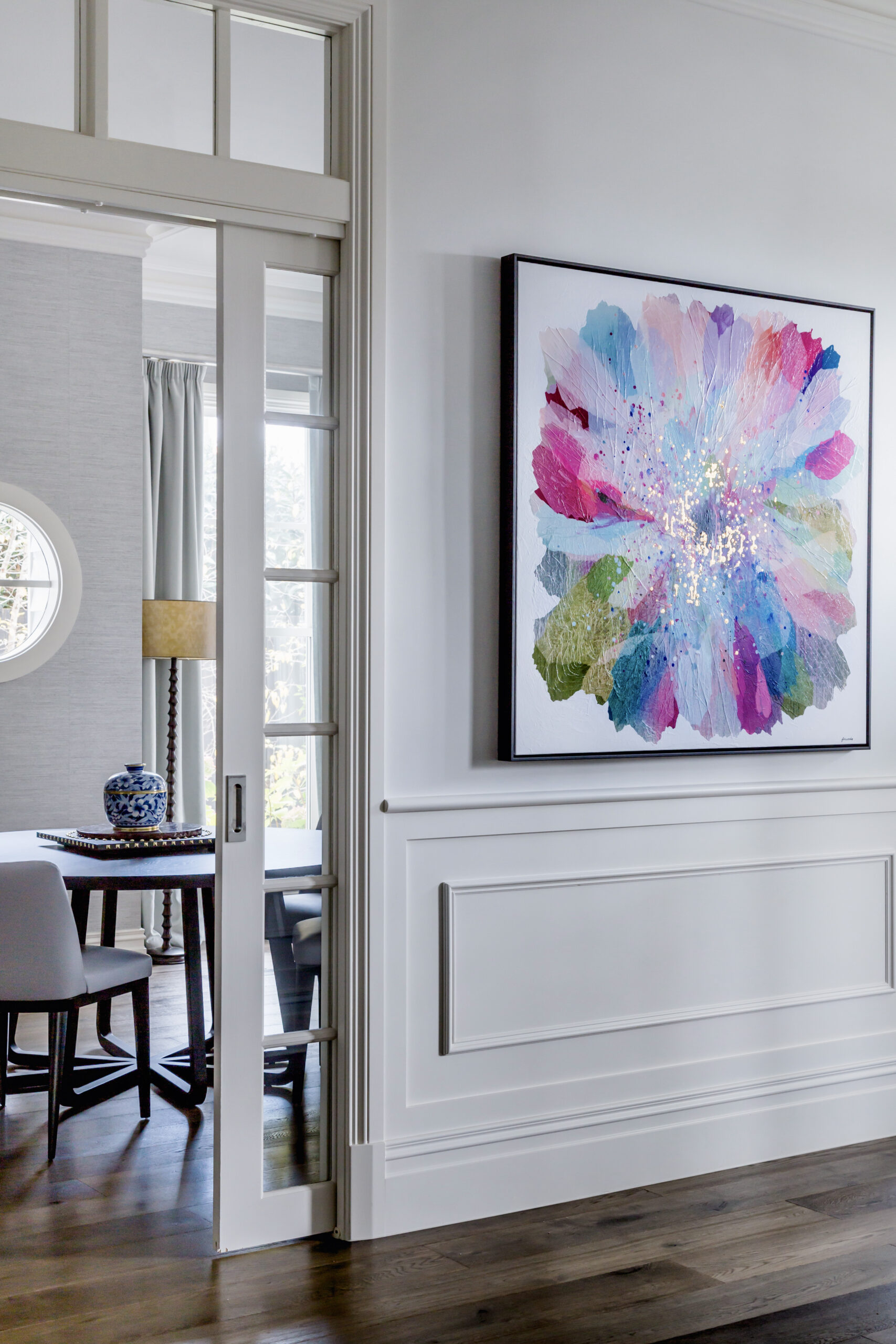
Photo by Suzi Appel
2. Skirting and Architraves
If your existing skirting and architrave profiles are small or relatively plain then I would consider replacing them. This will improve the overall look and ensure the panelling looks seamless and not noticeably an ‘add-on’.
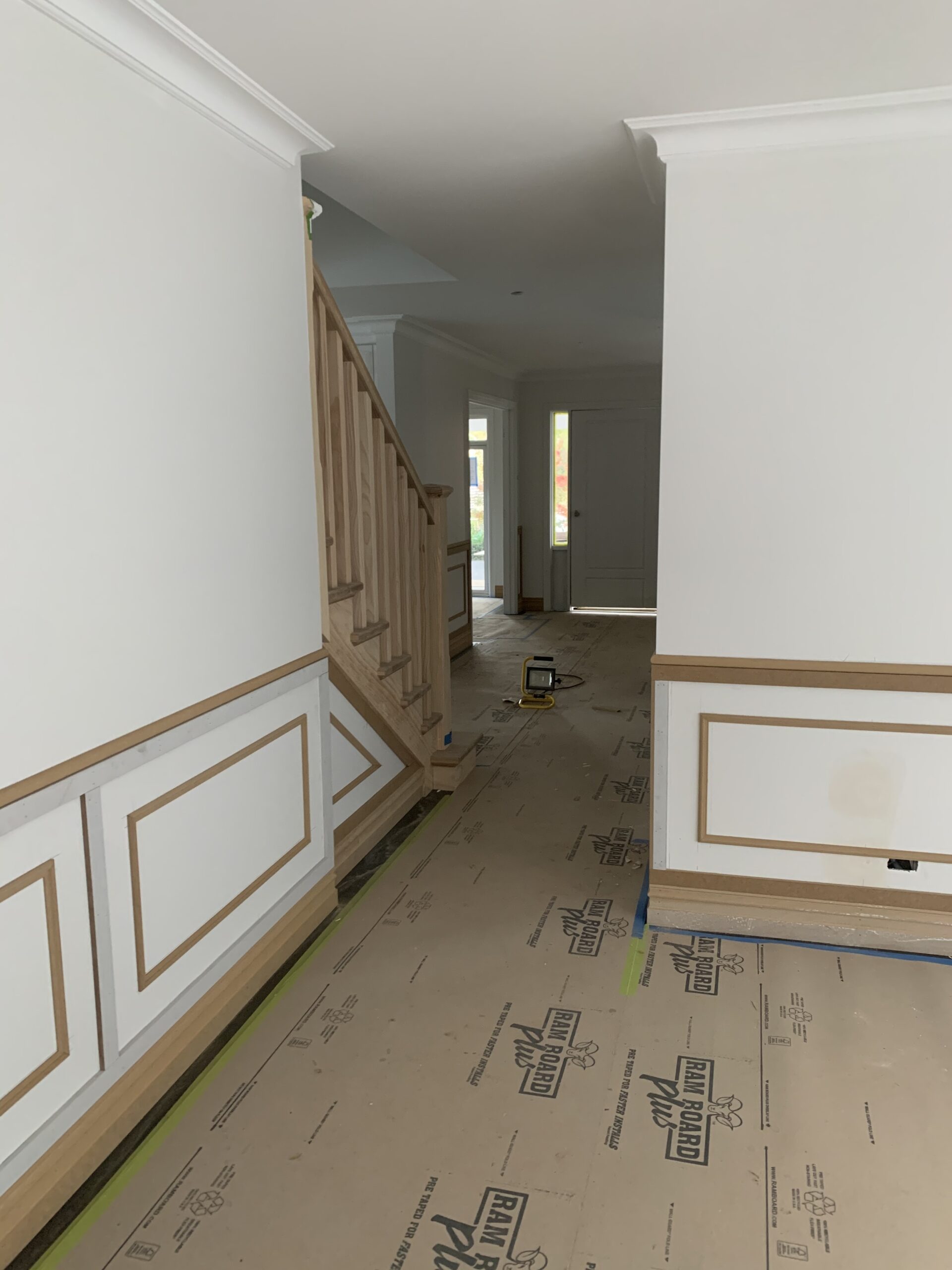
3. Extent of Panelling
Consider where the panelling will start and finish. Ideally the moulding will meet a door architrave so there is a neat join. At the end of our hallway, I created an opening with architraves so that the panelling had somewhere to butt into.
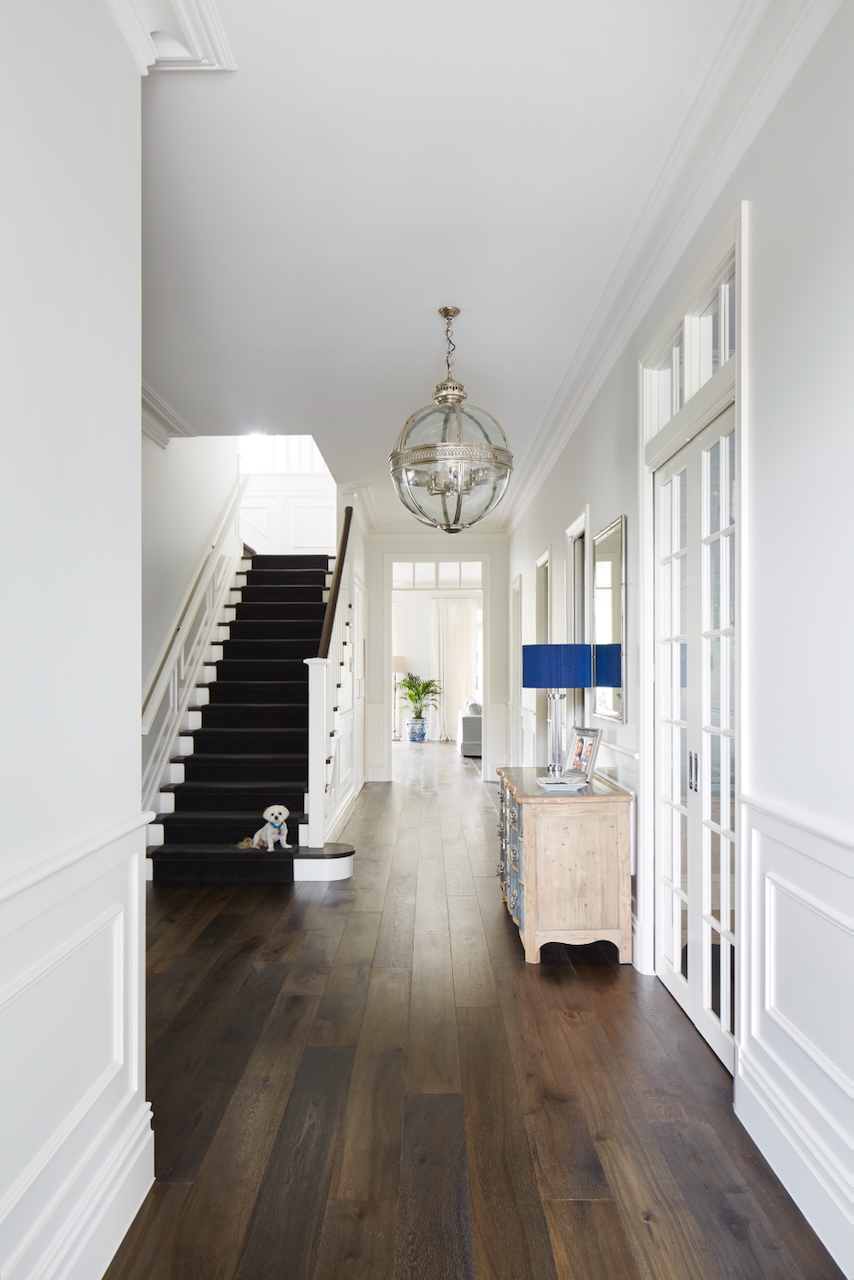
Photo by Armelle Habib
4. Adjacent Doors and Cabinetry
The door profile of any doors that adjoin the panelling need to be complementary in style. I chose a door profile with two panels to reflect the detail of the moulding.
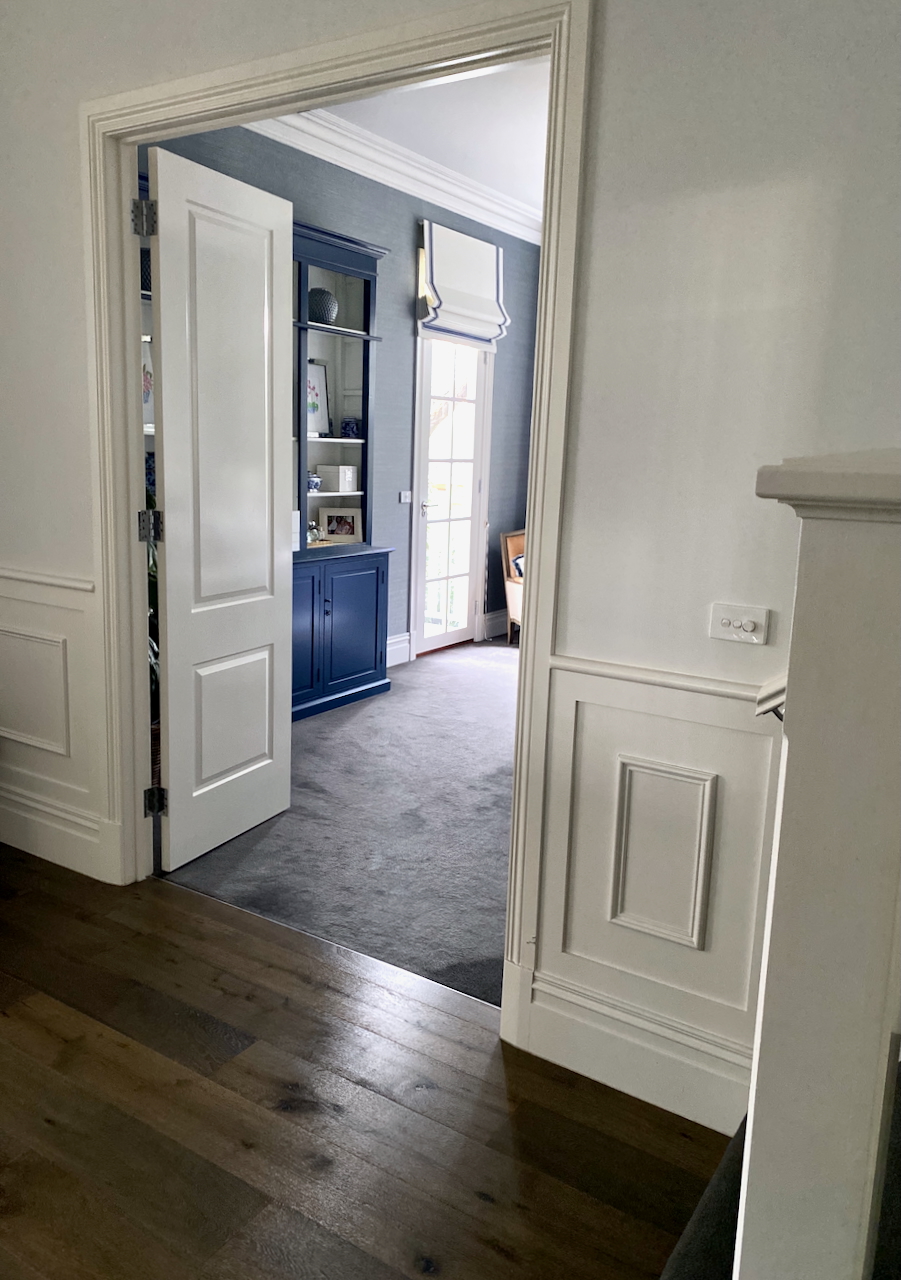
5. Position of Power Points
Consider the location of any power points. You may need to relocate them so they aren’t in the line of the moulding. For this new build project we positioned the power points at the skirting board level.
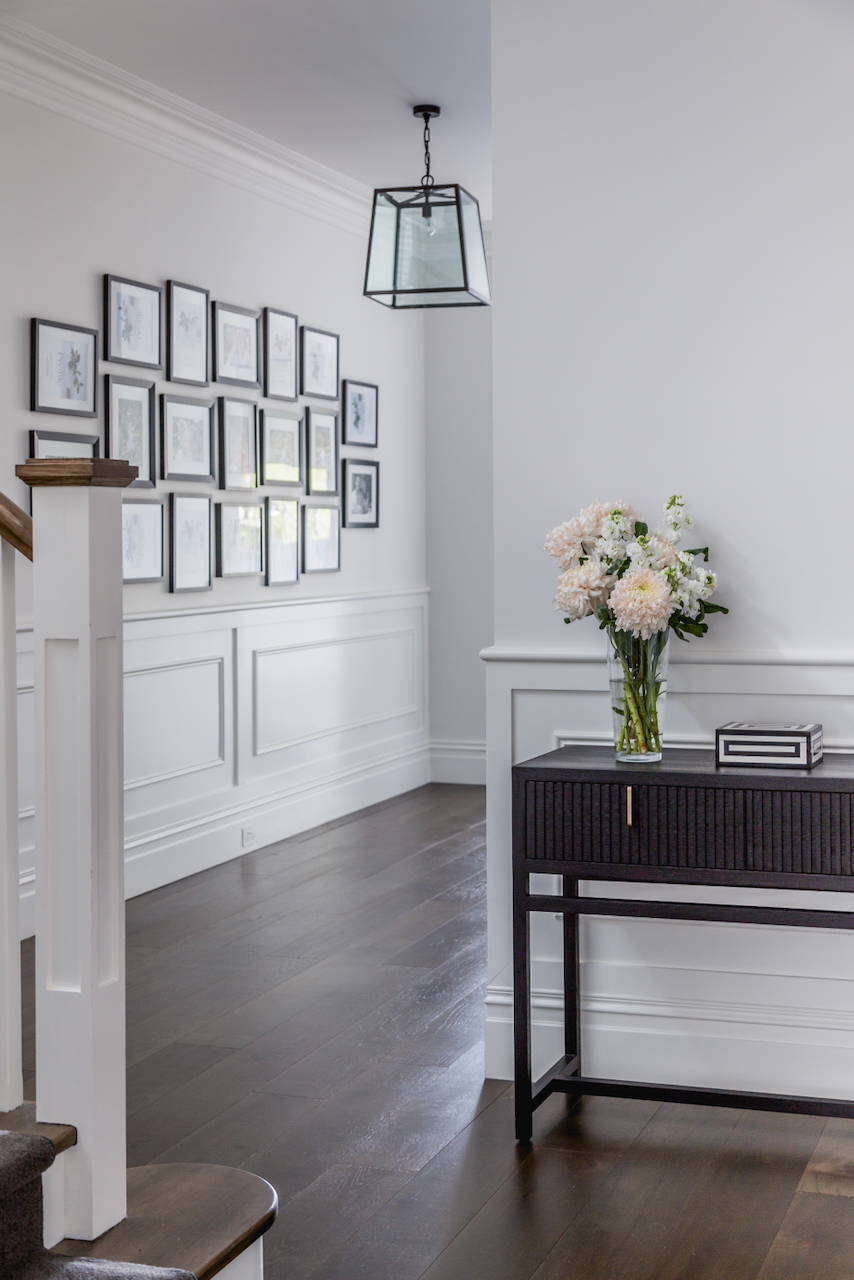
Photo by Suzi Appel
6. Paint Colour & Product
Make sure the paint colour (and product) are the same for the mouldings, wall behind it and skirting boards for an overall seamless look. I like to use a semi-gloss paint that gives a lovely classic finish. If you don’t want to commit to a full wall of wallpaper, wall panelling is a great detail to break up the colour and pattern.
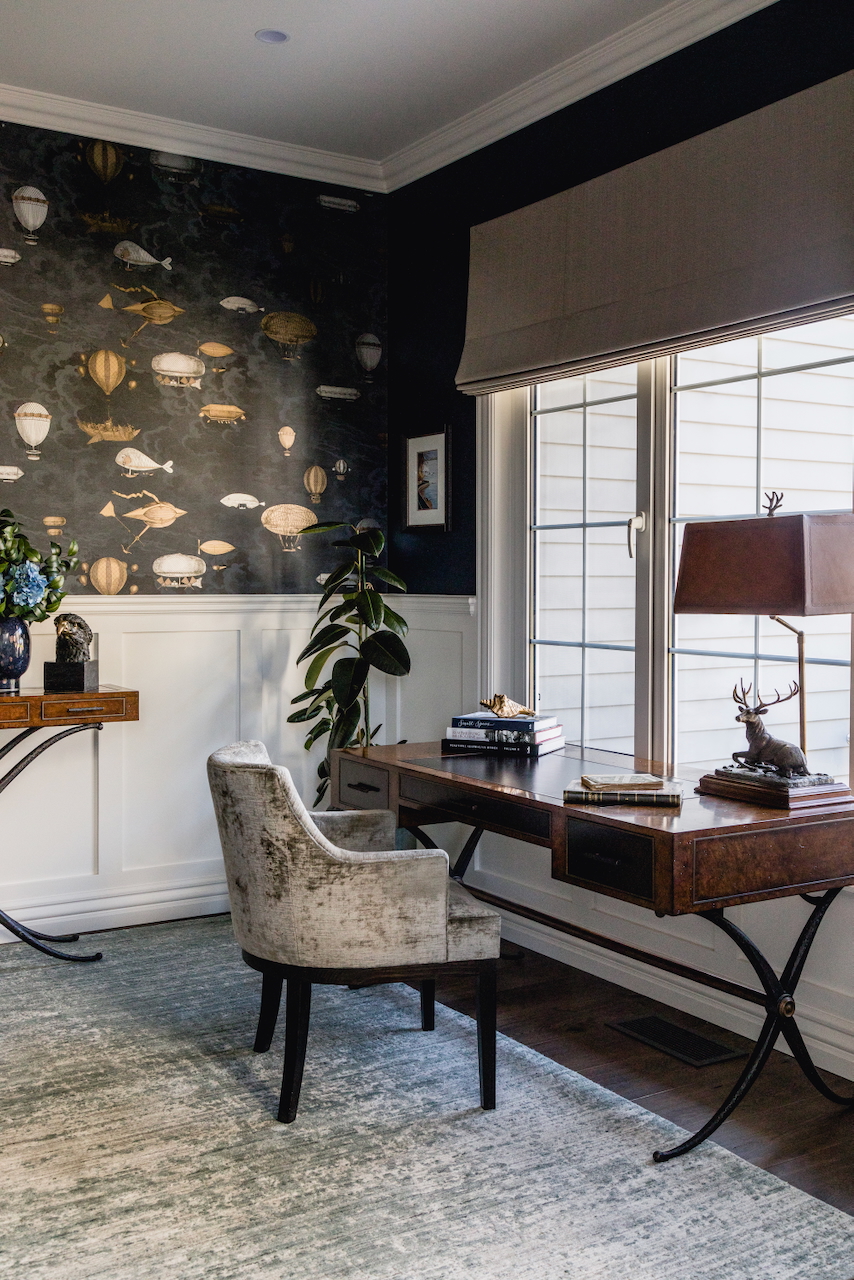
Photo by Suzi Appel
7. Beyond The Hallway
You don’t need to limit the panelling to just your hallway. If you love this look, panelling can be used in bedrooms to add a beautiful detail and more formal feel.
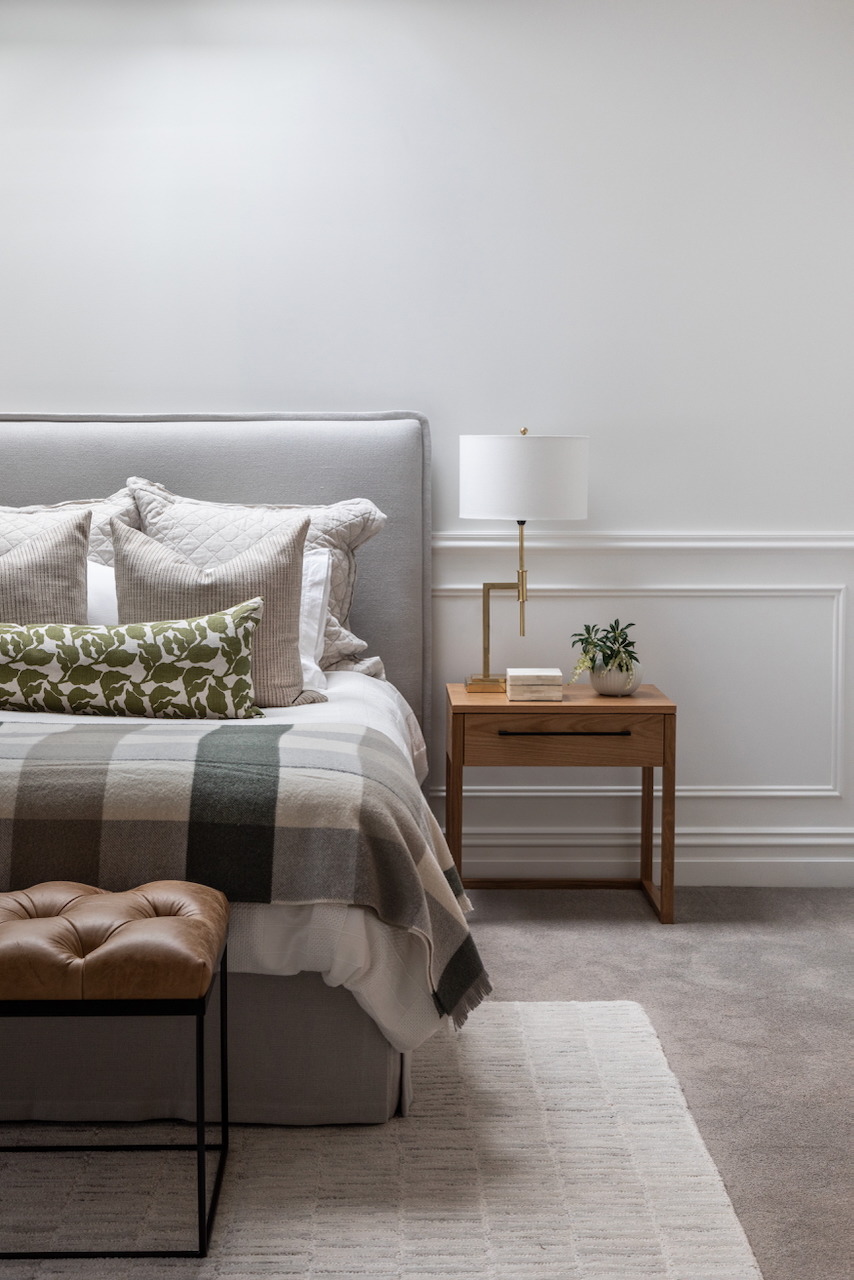
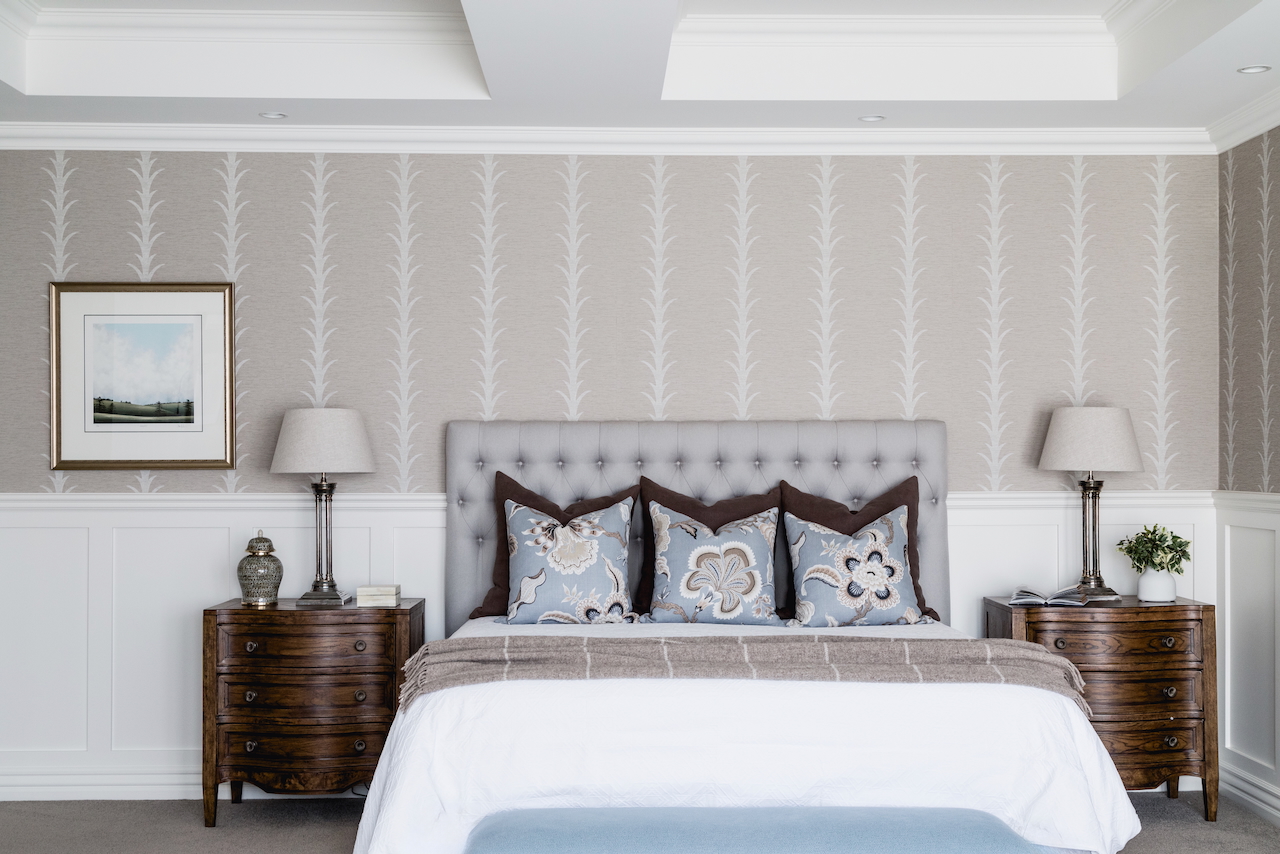
Photos by Suzi Appel
By doing a little bit of research and planning, you can add this beautiful detail to any space. I hope my Wall Panelling Made Easy tips have been useful.
If you are planning to add wall panelling to your home but are feeling a bit overwhelmed, please get in touch, I would love to help ([email protected]).
Belinda XO