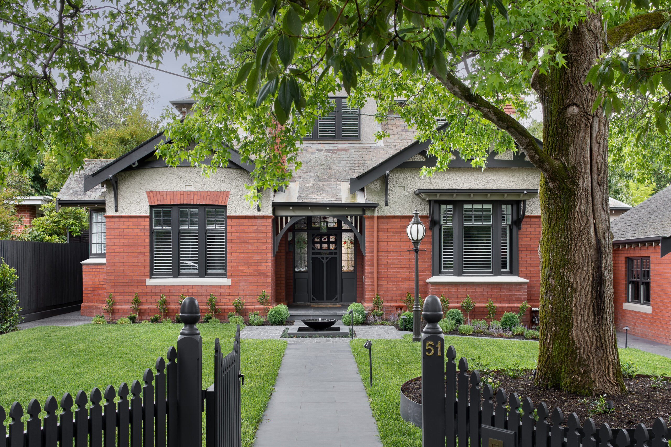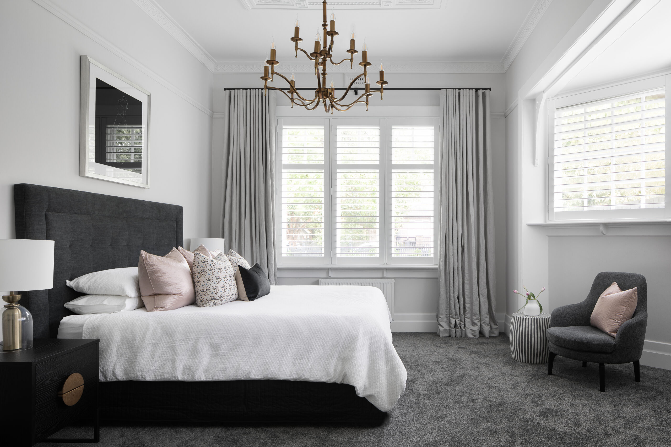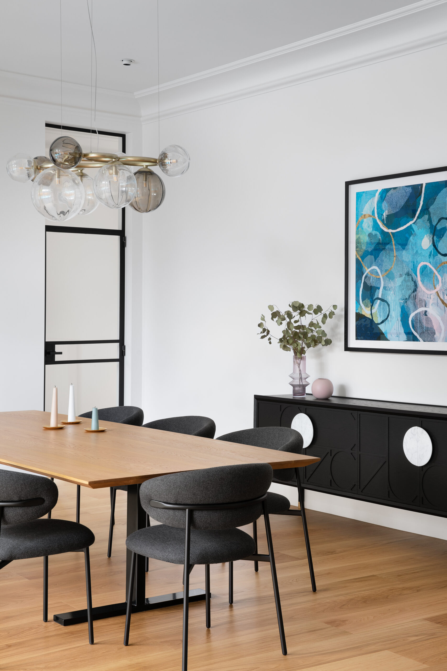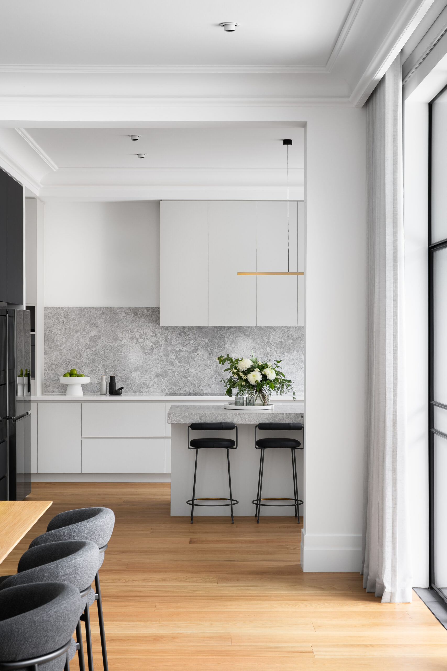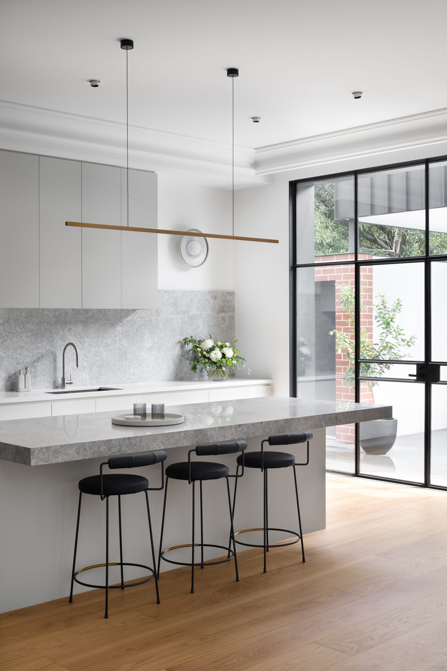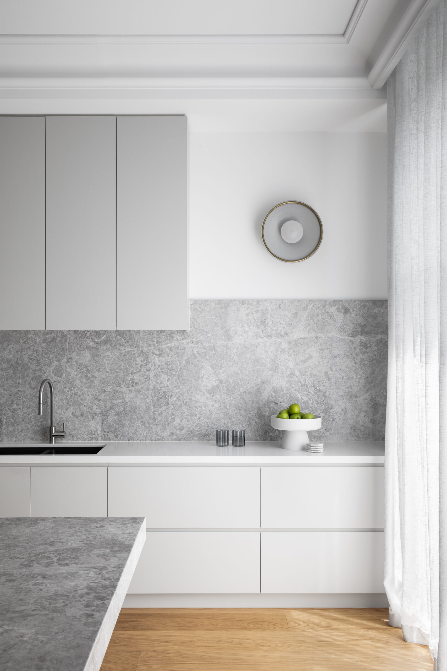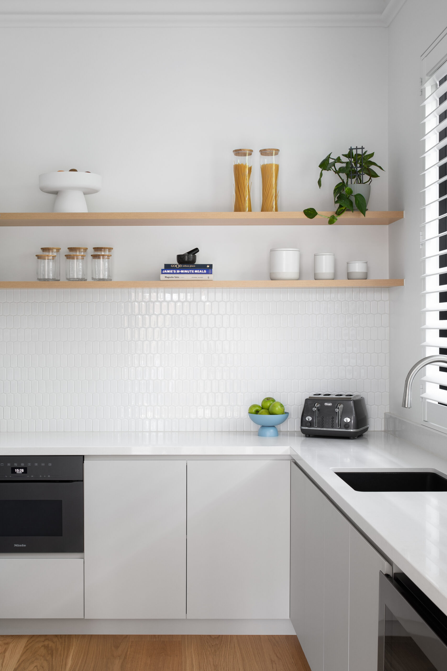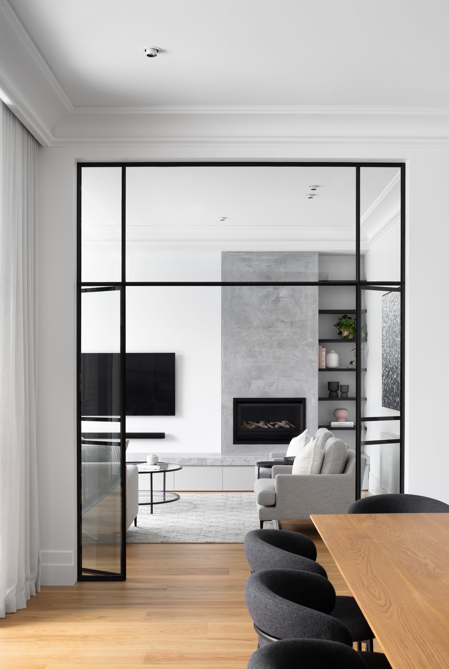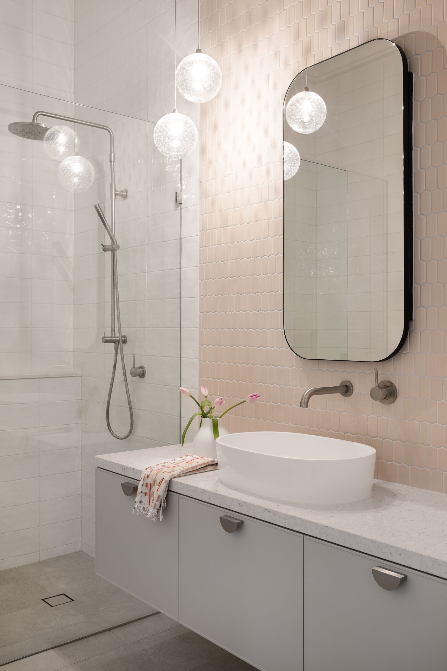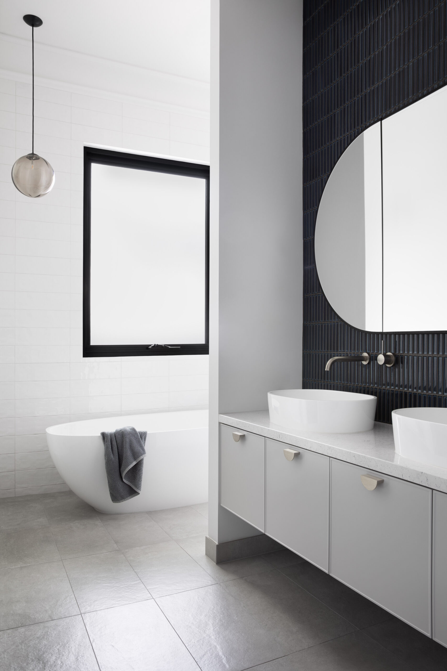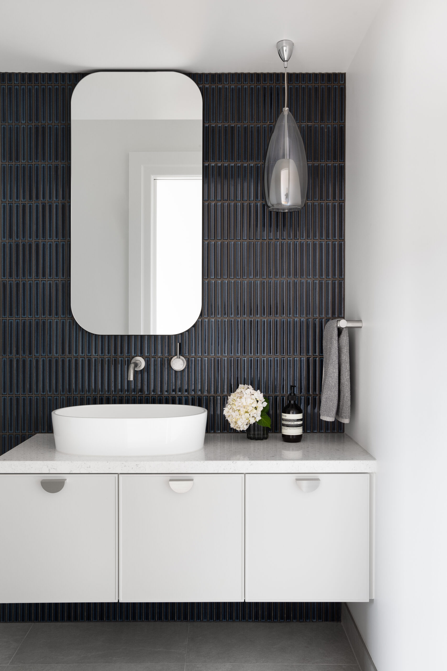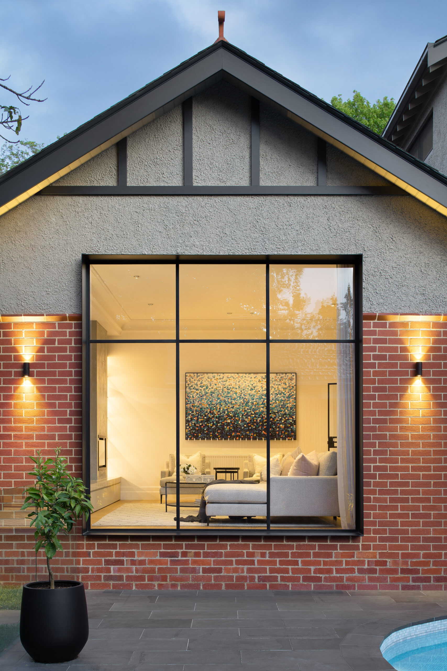There are lots of exciting projects going on at Gallerie B Interiors but the most exciting is our new showroom and studio space. Still undergoing it’s ‘extreme’ makeover, I will be able to reveal more very soon!
In the meantime I wanted to share the beautiful images of our recently completed Canterbury project. This project was a great example of how a collaborative approach between Architect, Interior Designer, Builder and client can result in a wonderful outcome. Our clients, a family of five, came to us having engaged the team at DX Architects to develop the design and plans for renovating their heritage listed home. The team at Block Constructions were engaged as the builders.
DX did a fantastic job in creating a balance between old and new while being sympathetic to the existing home. We undertook a similar approach in our selection of materials and furnishings. For example, in this formal front sitting room, we retained the existing chandelier and specified timeless and elegant furnishings.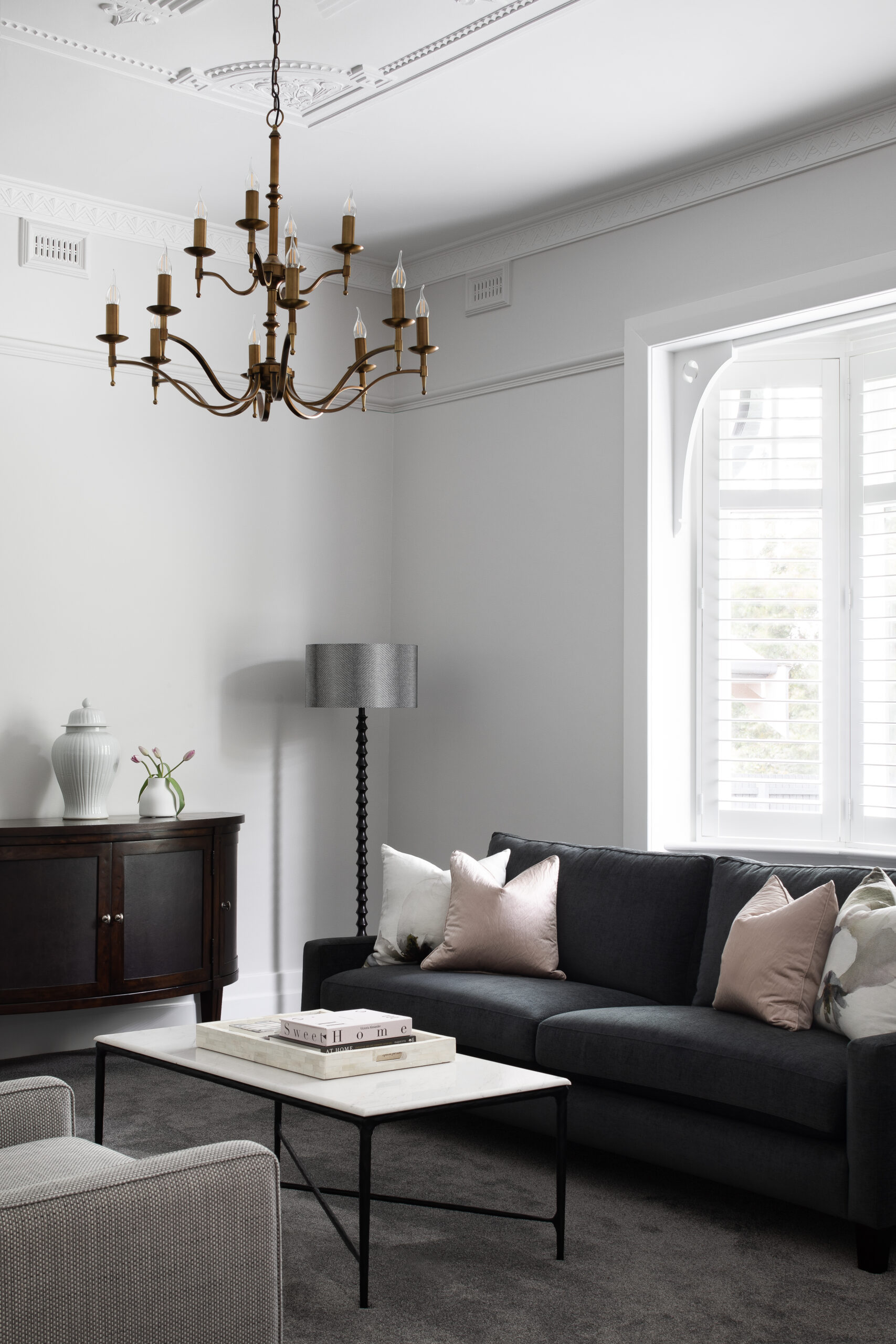
The existing old plaster work was repaired and replaced. In the Main Bedroom, we created a sense of luxe through the addition of soft furnishings and calming tones.
Site meetings were a great opportunity for the team to come together to discuss progress and communicate any potential issues or details. For example, once the curved plaster detail in the front hallway was reinstated, we all agreed that the new steel door leading into the extension should also reflect this shape.
We mirrored the black finish of the doors in the leg of the console table. Given the large proportions of the home, we also chose a wide oak floorboard.
Once the beautiful feature dining pendant was selected, we used our furniture plan to determine its position with the architect. This was also helpful to ensure the builder included support in the ceiling for its weight.
We discussed window treatments with the team early on in the process. A recess was included in the plans to accommodate a roller blind and sheer curtains.
The open plan design of the kitchen leading out to the Al Fresco featured a long bank of cabinetry. We selected a flat profile to the doors for a contemporary feel with brass accents to elevate the space.
After a long search, the client and I found the perfect stone for the benchtop and splashback.
The Butler’s Pantry housed additional appliances, ample storage and some feature shelving.
The design of the Living Room by DX had the fireplace as a beautiful feature, seen through steel doors from the dining space. The floating shelves allowed an opportunity for styling (which we always love!). For the furnishings, we wanted to soften the hard materials through textured fabrics and a beautiful commissioned artwork piece.
In the bathrooms, we worked with DX on the layout of the feature lighting as well as the extent of the feature tiling. We loved this pink geometric tile in the daughter’s bathroom!
For the main ensuite, we continued the same cabinetry and fixtures but introduced a dark textured navy feature tile.
This tile was such a favourite that we included it in the powder room.
The rear extension designed by DX was the perfect blend of old and new with a steel frame window. This photo shows the beautiful pop of colour injected by the Living Room artwork.
This project was such a joy to be part of. A collaborative approach between the architect, builder, client and ourselves resulted in a beautiful family home that we are all proud of.
For assistance in selecting materials and furnishings for your new build or renovation, please contact us ([email protected]).
Belinda X
All images by Emily Bartlett Photography.
