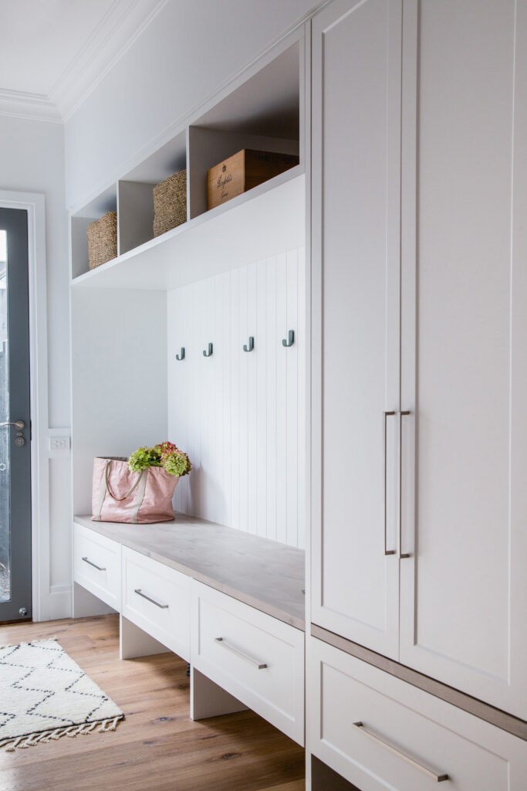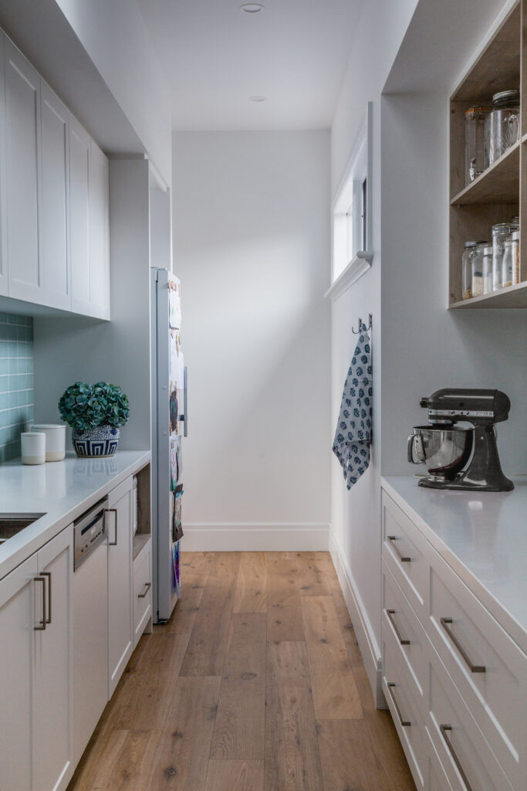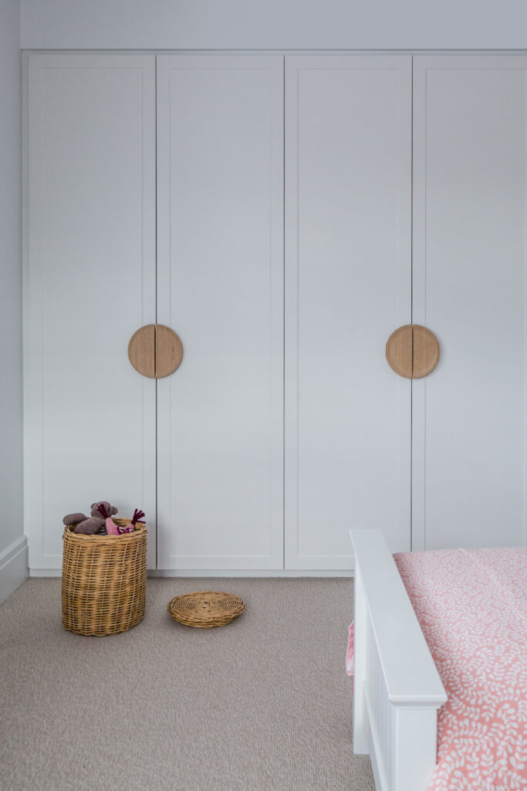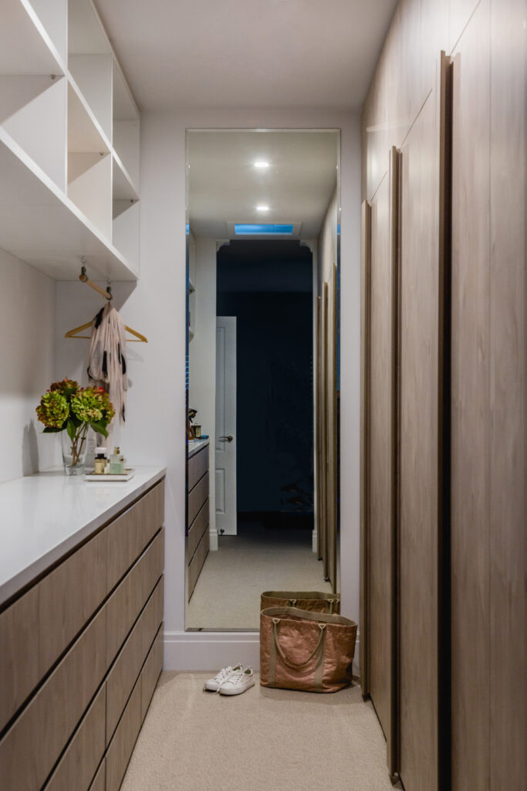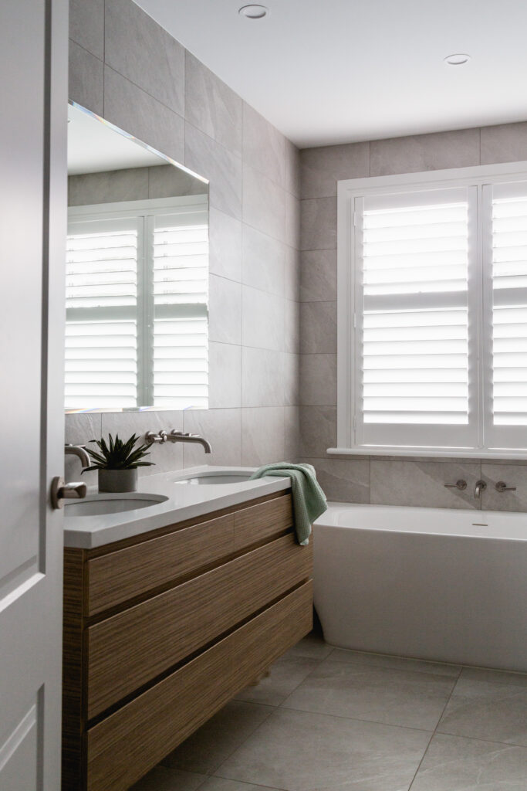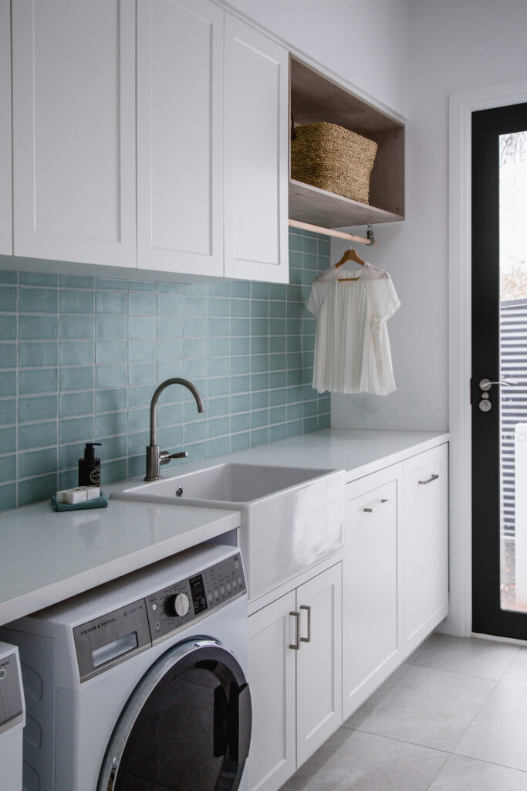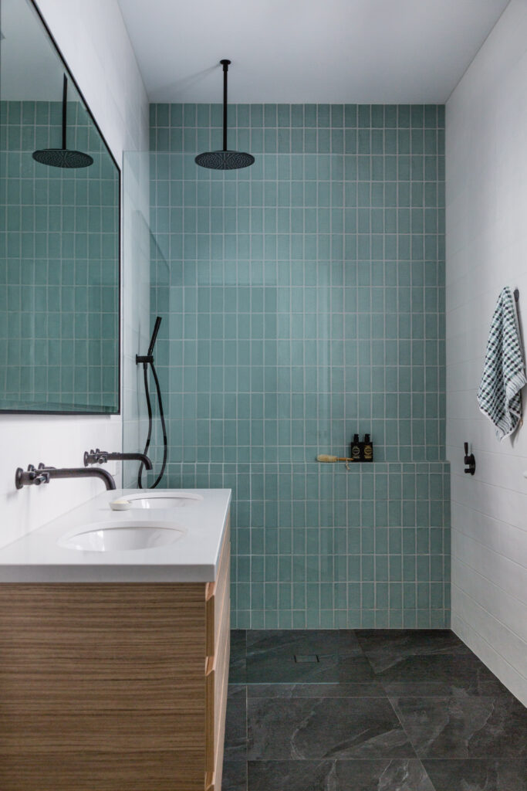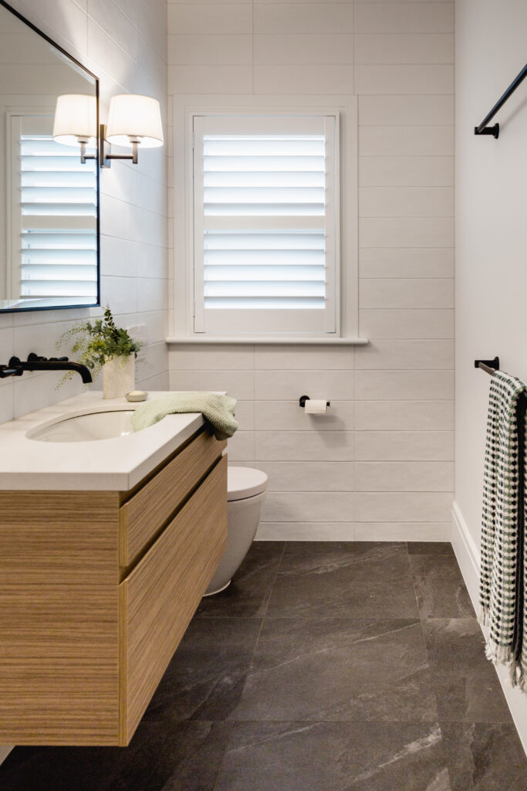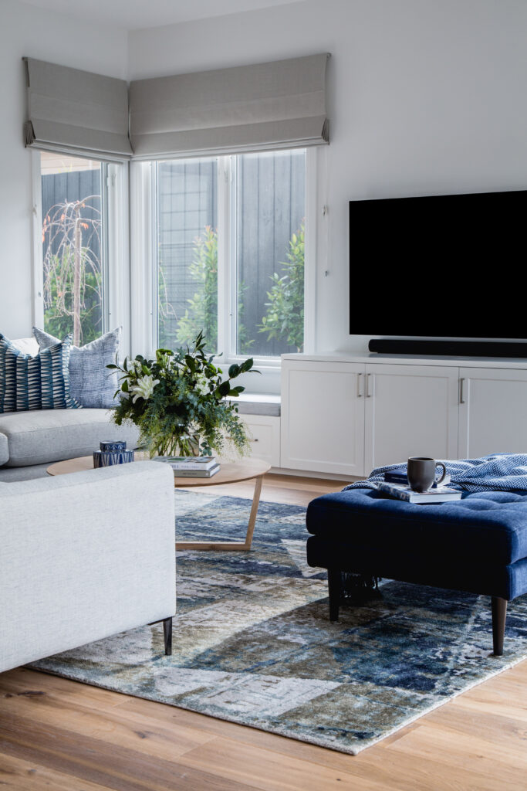My latest project to be completed was the renovation of a Californian Bungalow for a family of five. For this transformation, the front two rooms and facade were kept and we added on an entire new Master suite and living space downstairs along with a kids’ ‘wing’ upstairs. The brief was to create an elegant home that would grow with this young family, incorporating functional storage and layout, with a modern aesthetic sympathetic to the classic style of the house. With this project as the perfect example, I am sharing some of my tips for Designing A Family Friendly Home.
1. Layout
At the Concept Plan stage, it is important to consider the layout and flow of the home. Do you want the Master Bedroom downstairs or upstairs near the children? Don’t be too short sighted here. Kids grow up very quickly and I know my teenage girls love having their own space upstairs. Keeping the Living area and Kitchen/Dining open plan allows you to keep watch over the kids while they play but the ability to shut off the noise (and mess) is important! An island bench needs to have a good amount of space around it and can act as a communal hub for everyone to gather.
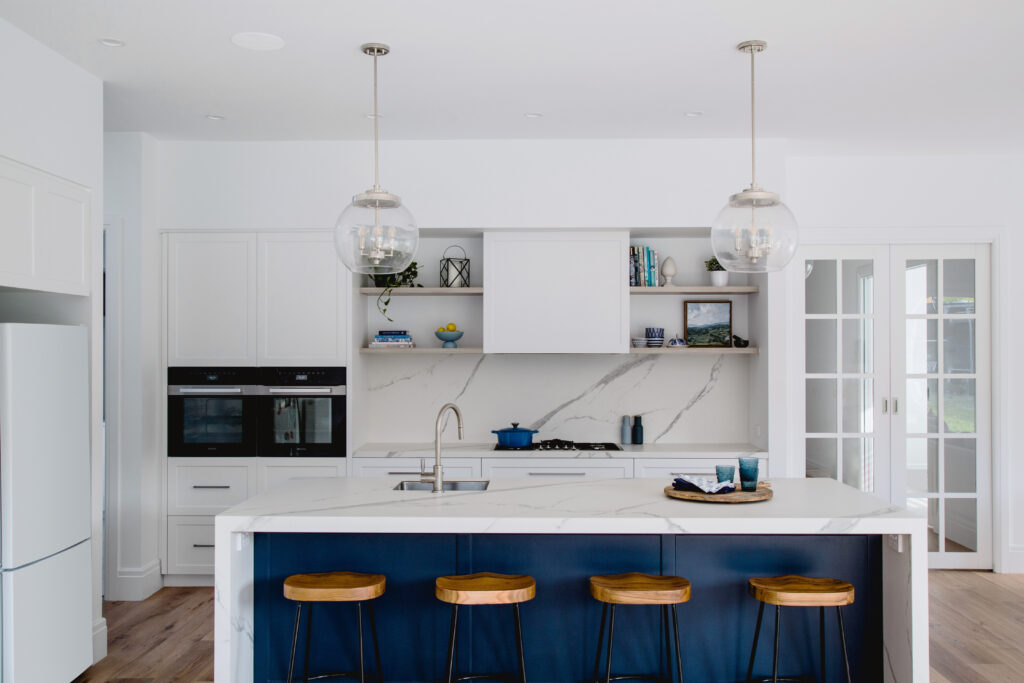
Consider incorporating a parents zone or retreat that can be closed off.
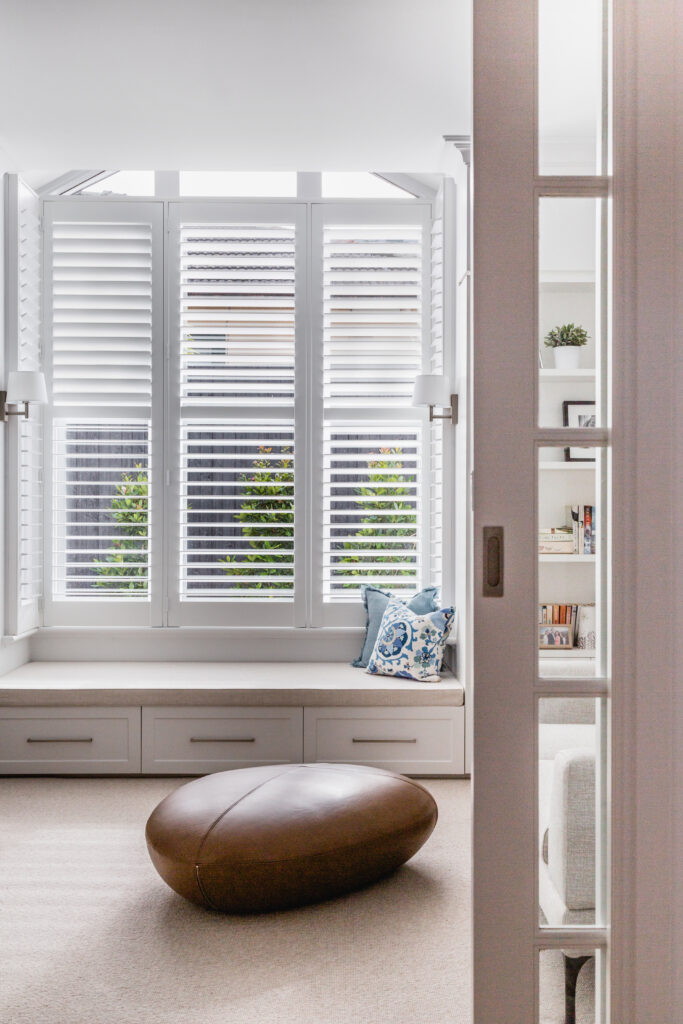
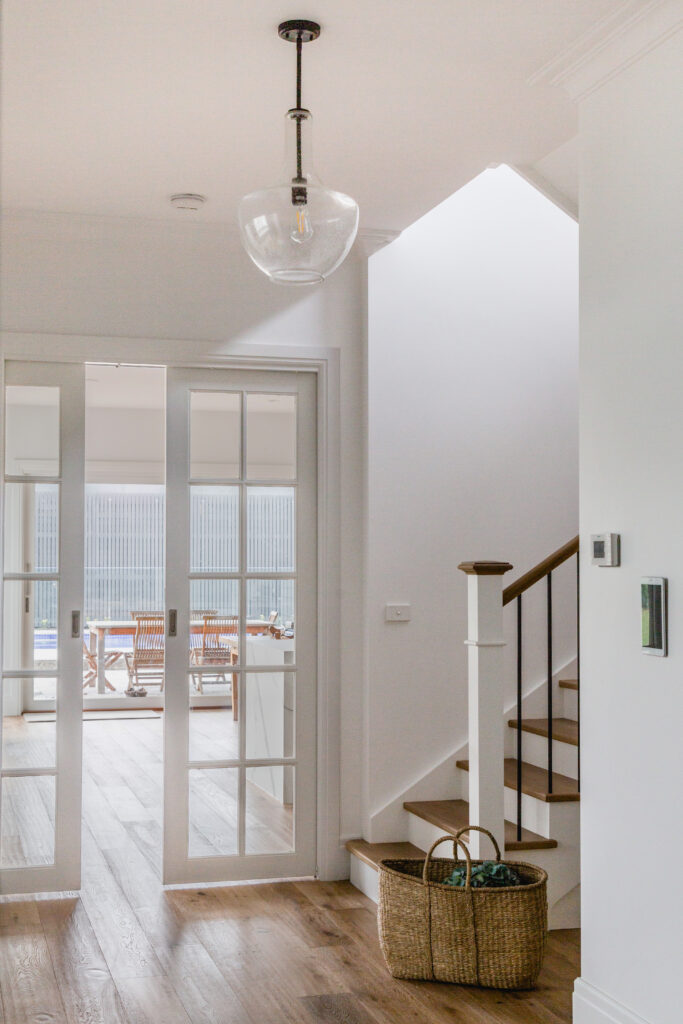
A good connection between in/outdoors allows you to watch the kids easily while they are playing outside. Natural light is also important. Maximising the northern sunshine with large windows creates an open and light filled space that you want to spend time in.
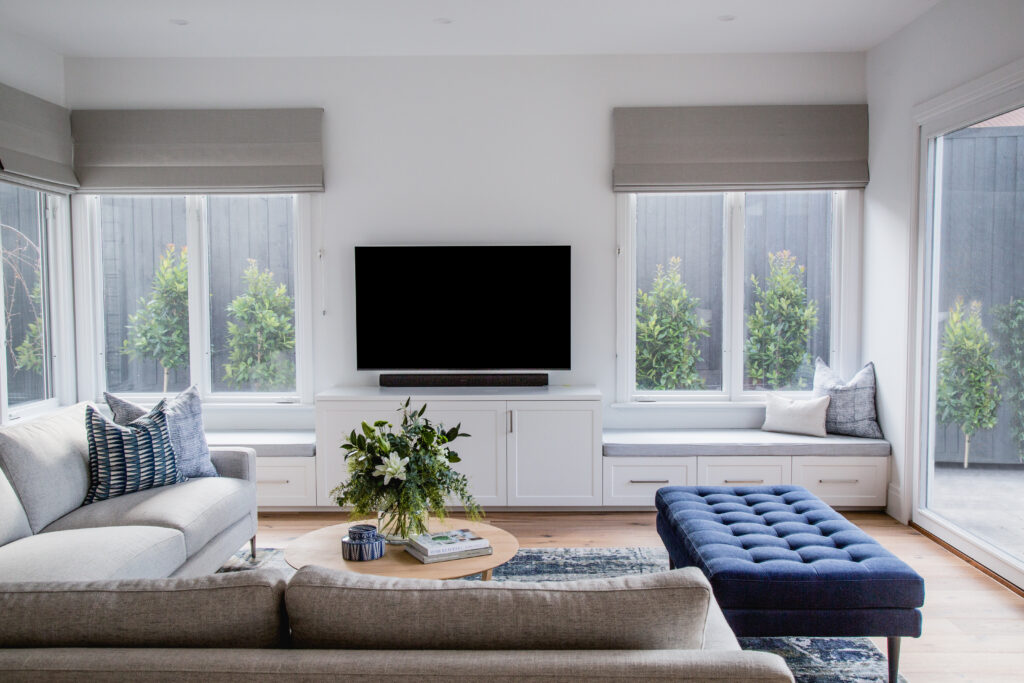
A mud room leading from the garage is high on the priority list of most of my clients. This dumping/drop off zone enables the kids to hang their school bags and store shoes. Make this space easy for them to actually put things away with hooks and drawers at child-friendly heights.
2. Storage
One of my favourite stages of the planning is the cabinetry design. Clever storage that is also beautiful makes life so much easier. Spend time doing a stocktake of what you have, especially larger items. Make sure there is enough storage space to house everything. The kitchen design is important in any home but with a young family, usually comes lots of Tupperware and storage needs. Drawers rather than cupboards are easily accessible.
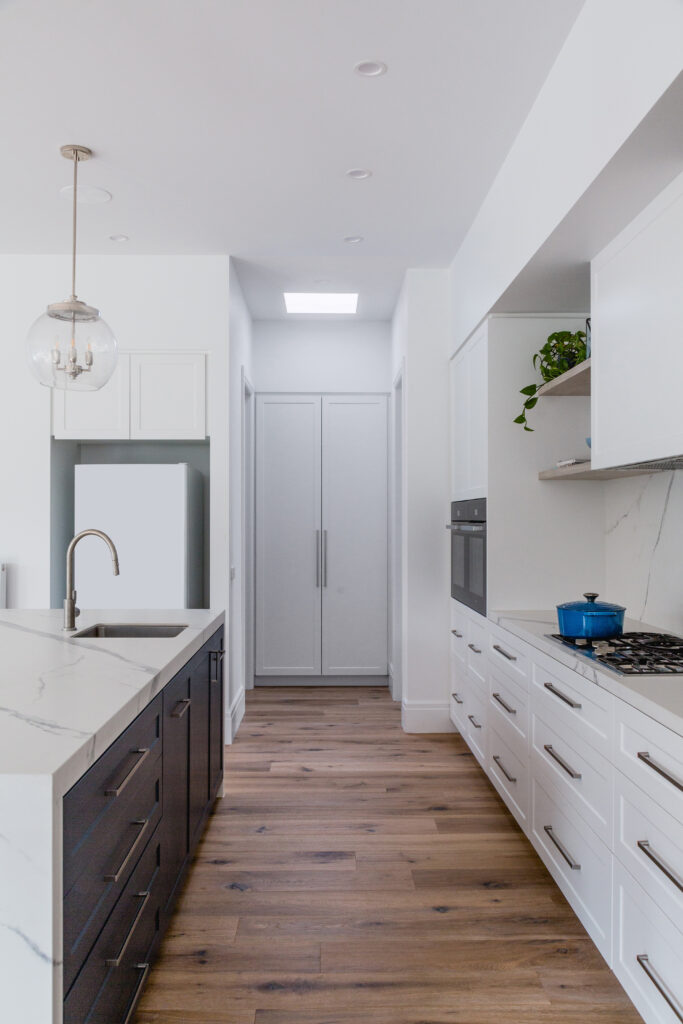
If you have the luxury of a pantry, ensure items that you want the kids to be able to access are at a suitable height. In this pantry space, my client uses the lower drawers for food storage.
Young girls will be teenagers before you know it and you can never have enough wardrobe space.
This also applies to the mums! I have such envy of this gorgeous walk in robe.
Bathroom storage is another consideration in Designing A Family Friendly Home. Drawers are easy to access and find products. Although not included in this home’s design, shaving cabinet mirrors can also be useful for storing bottles and toiletries.
The laundry features an abundance of storage including a drying cupboard (on the opposite wall), light and dark dirty clothes drawers and a hanging rail for ironing.
3. Materials
In selecting the finishes for this home, the aesthetic was always important but durability equally so. For the benchtops we used Caesarstone reconstituted stone and a porcelain product for the kitchen benchtop and splashback. The floor tiles are a grey colour with a matt/textured finish to hide dirt and be less slippery for young kids.
Larger format subway tiles were selected to reduce the amount of grout. In the bathroom the drawers were designed without handles for a seamless look.
I selected soft furnishings with hard wearing fabrics coated with a fabric protection.
all images by Suzi Appel Photography
When Designing A Family Friendly Home the three key features to consider are the Layout, Storage and Materials. If these three aspects are well thought out, I’m sure your home will grow with you for many years.
If you need assistance in designing your Family Home, please get in touch, I would love to help ([email protected]).
Belinda XO
