I am very excited to share with you the photos of a recent project…. a Classic Contemporary Transformation of a 1990’s Home. The brief from the client was to create a family home that is timeless yet still incorporates contemporary finishes and furnishings. Although they wanted a cooler colour palette we made sure the home felt warm and inviting, adding splashes of colour to reflect their personality.
Ground Floor:
To set the scene of how things looked prior to the renovation, here is the entrance. The colour tones were much warmer and the house generally felt tired showing signs of wear and tear.
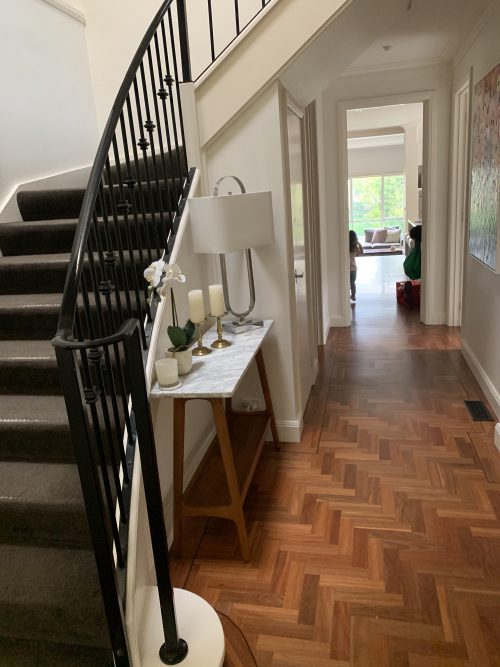
For an impactful first impression the front door was painted black and an elegant chandelier installed. One of the biggest transformations was the addition of oak flooring laid in a wide herringbone pattern.
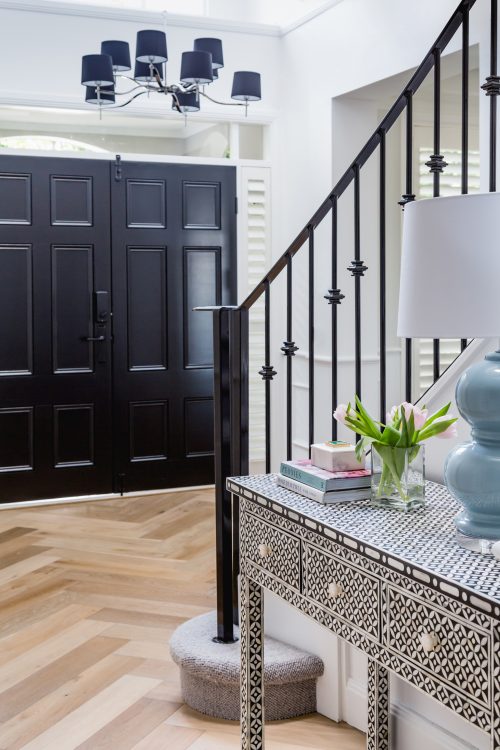
This bone inlay console was perfect to add pattern to the entrance.
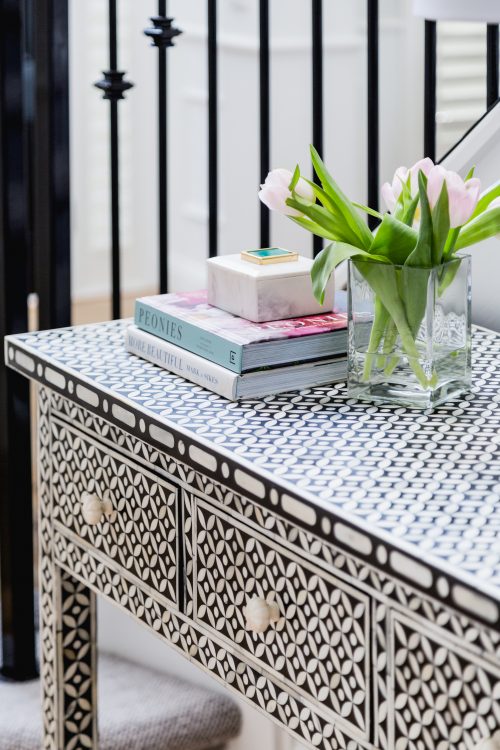
In the sitting room, wall panelling provides interest and a nod to the Hamptons aesthetic. Beautiful aged iron wall lights flank the fireplace.
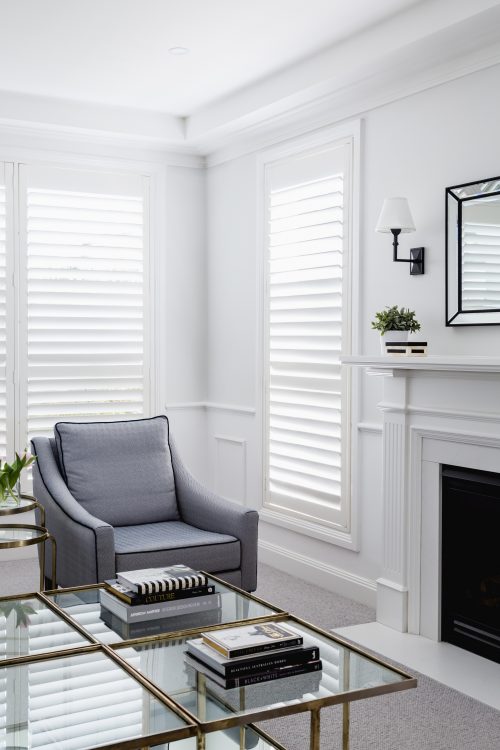
The powder room walls were painted a deep navy colour creating a moody space. Warm brass accents and tapware add a touch of glamour.
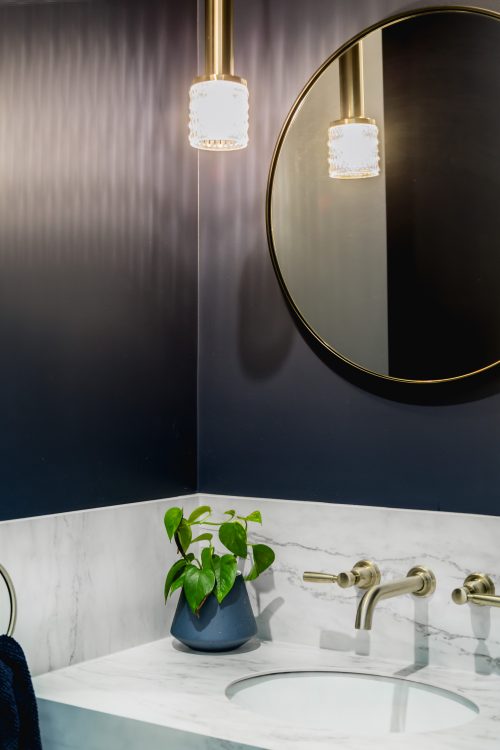
Here is a ‘before’ photo of the kitchen. The layout worked well but the cabinetry and lighting felt dated.
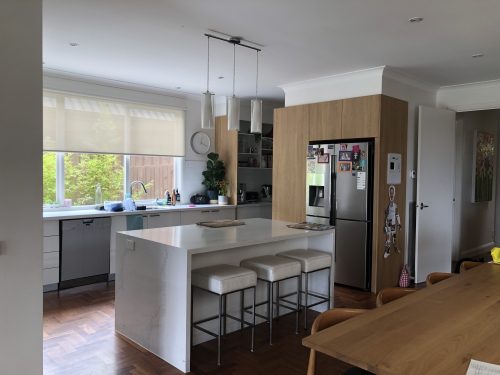
A warm grey colour was used on the shaker profile cabinetry and island bench detail. Easy to access deep drawers replaced cupboards to improve the function and storage. New pendants above the island give a more classic look.
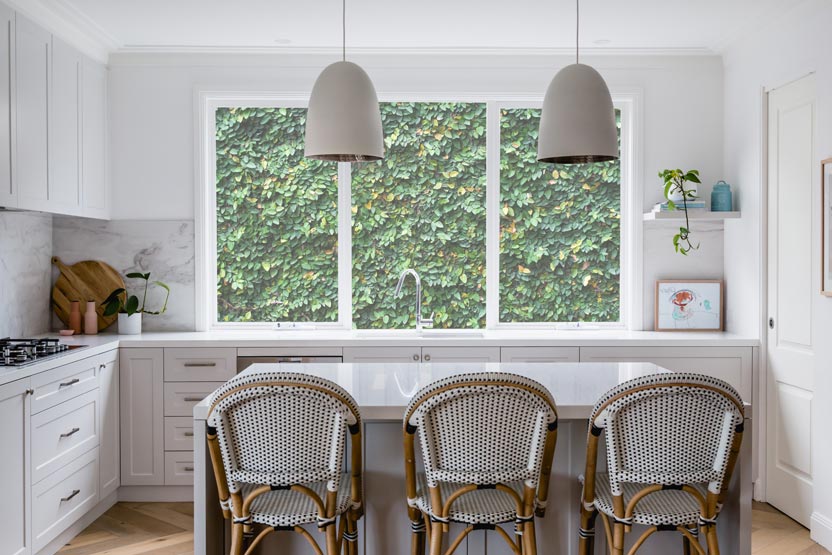
The client wanted a marble look splashback without the maintenance. This was achieved with a beautiful porcelain sheet product, the veining working well with the cabinetry tones.
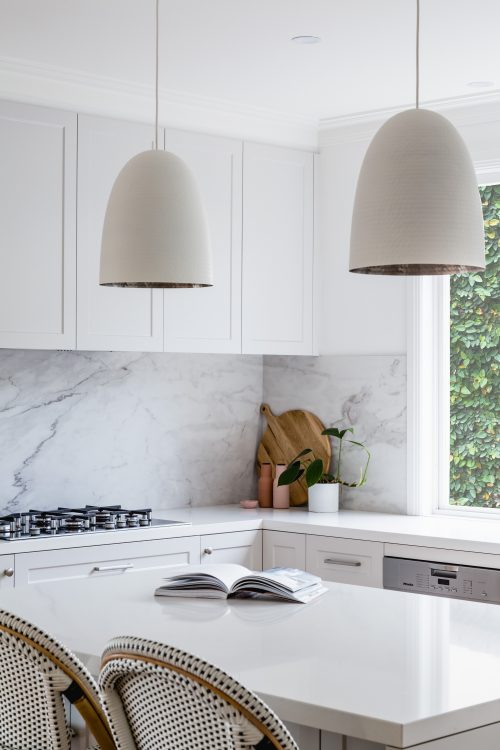
A floating shelf provides a small display nook.
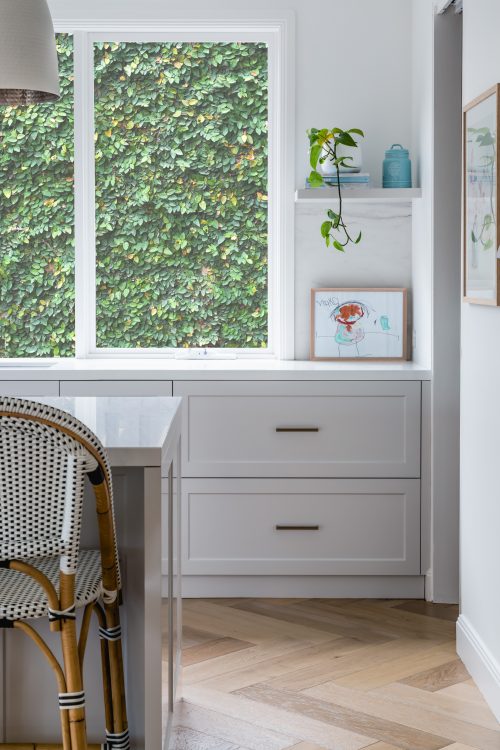
The original living room lacked a main focal point and felt dark and uninviting.
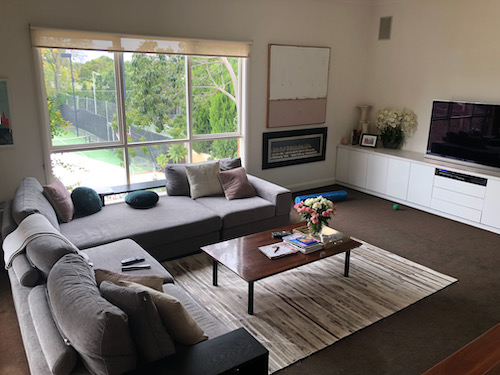
We designed a large wall of bespoke cabinetry to include a fireplace and TV. The wall panelling detail was continued with additional shelving to either side. A grey loop carpet lightens the space and is complemented with blush accents.
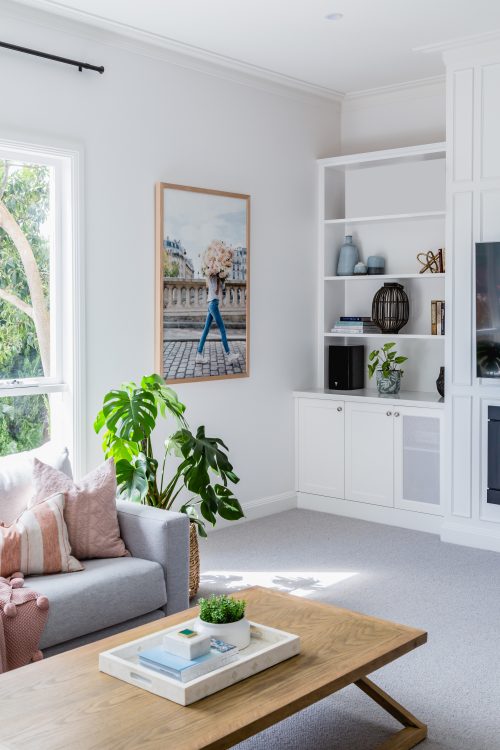
First Floor:
Upstairs features 4 bedrooms, a rumpus and 3 bathrooms.
The client wanted a duck egg blue tile in her daughter’s bathroom. This became the main feature with a glass pendant and luxurious freestanding bath.
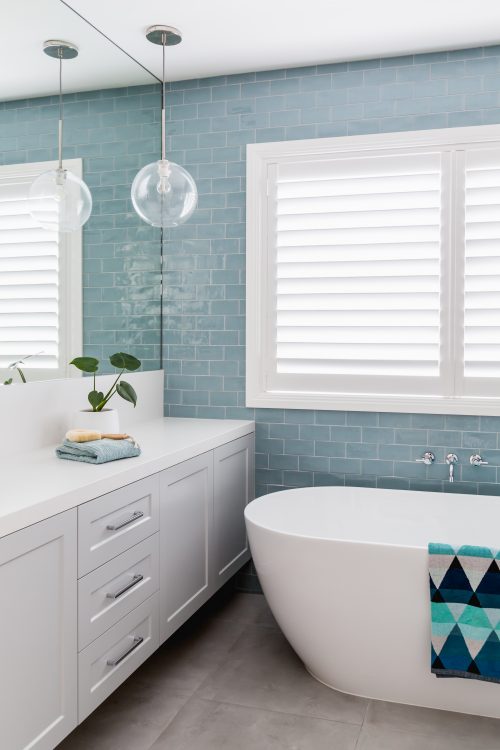
Grey cabinetry and large format grey tiles complement the colour and are consistent with the boys’ bathroom.
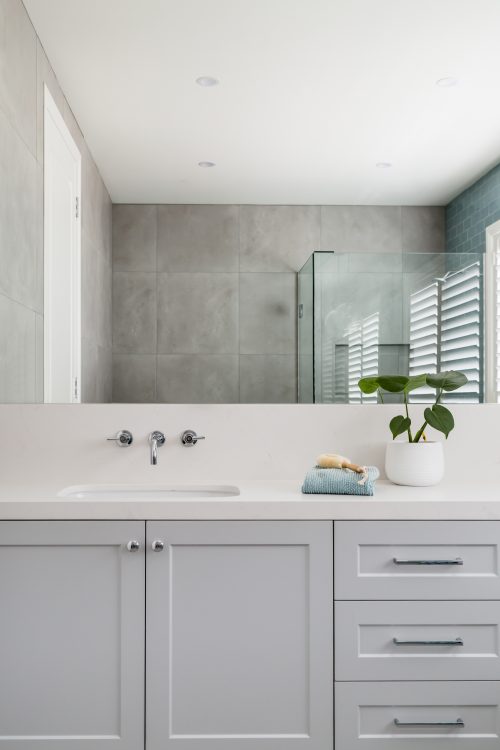
A master wing was added to the upstairs floor plan and the hallway enhanced with wall panelling and wall lights. A gallery of family photos adds a homely feel.
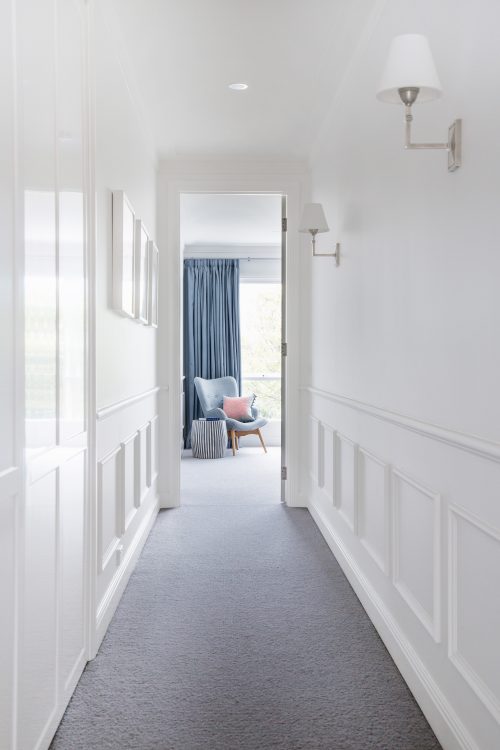
In the master bedroom, soft blue curtains co-ordinate with the client’s existing bedding and furnishings.
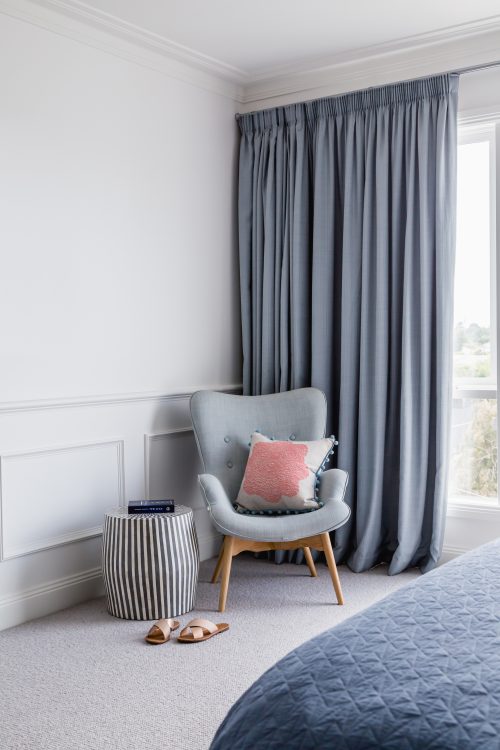
The ensuite features beautiful bronze tapware and an abundance of storage in the double vanity.

Penny round tiles in the shower add texture and the bronze finish was continued with the bathroom accessories.
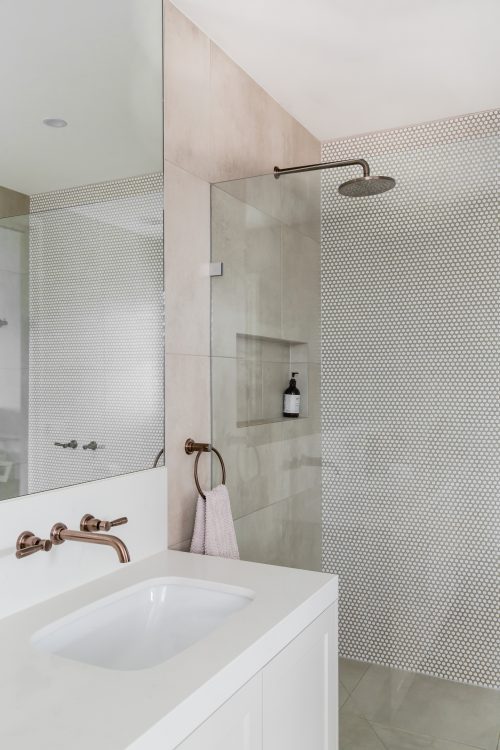
In the boys’ bathroom, a blue herringbone tile in the shower gives colour to the otherwise classic grey and white palette.
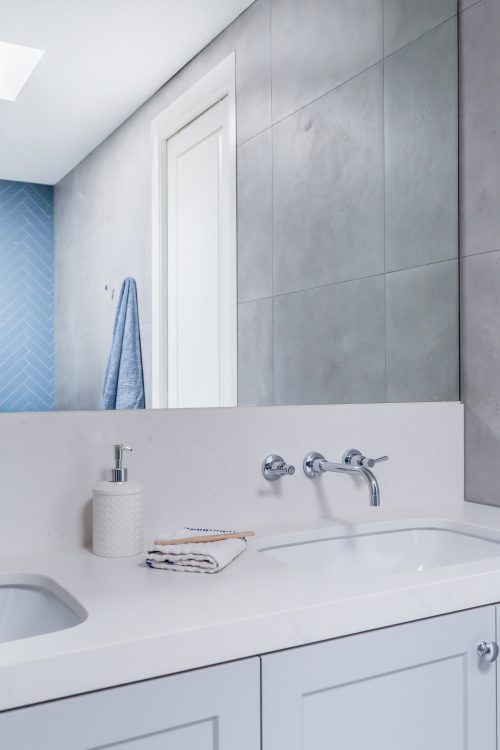
The transformation of this house was so enjoyable to be part of and watch unfold. I’m sure this family of five will share many happy memories in the years to come in their new home.
For more images of completed projects, please head to my Portfolio.
Belinda XO
All photos by Suzi Appel photography.