The Hamptons aesthetic has definitely been popular in Australia in recent years and it doesn’t show any signs of losing its appeal. I have no doubt its popularity is the result of many features of this style such as the attention to classic details, relaxed but elegant feel, open floor plan and connection between indoor/outdoor living. I personally love this style and designed and built my own home with a Hamptons style in mind (here).
Here is A Guide to Designing A Hamptons Style Home in Australia with images from recently completed Gallerie B Interiors projects.
Exterior:
The most common exterior materials sympathetic to a Hamptons style house are weatherboards. For roofing, in Australia Colorbond is a popular material, however, I used American asphalt shingles for my own home (see below). Window design is particularly important and a detail that I also consider carefully. The homeowners of this beautiful family home are situated in a bush fire prone area and required aluminium windows. We were still able to achieve the look they wanted by including transom windows in the design.
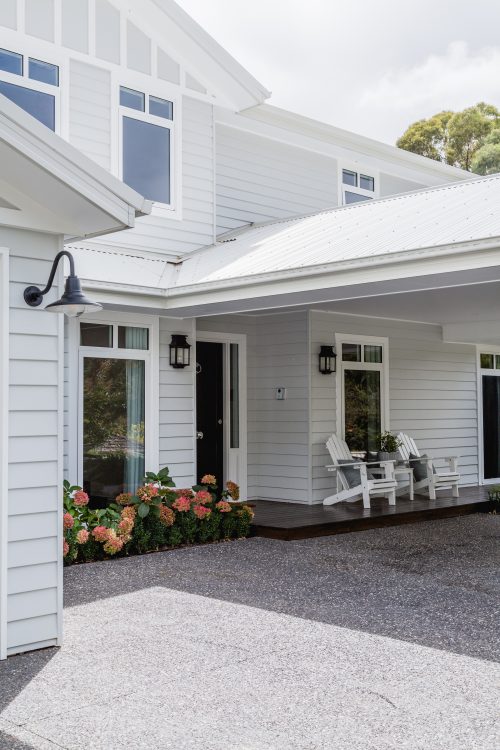
Photo by Suzi Appel
Exterior wall lights are another detail that I always include. A lantern or barn style gooseneck light is both functional and sympathetic to the Hamptons style.

Photo by Armelle Habib
The front entrance creates the first impression of the interiors. I always love a feature front door colour, black is classic and timeless. It is another space where the windows can be a real feature.
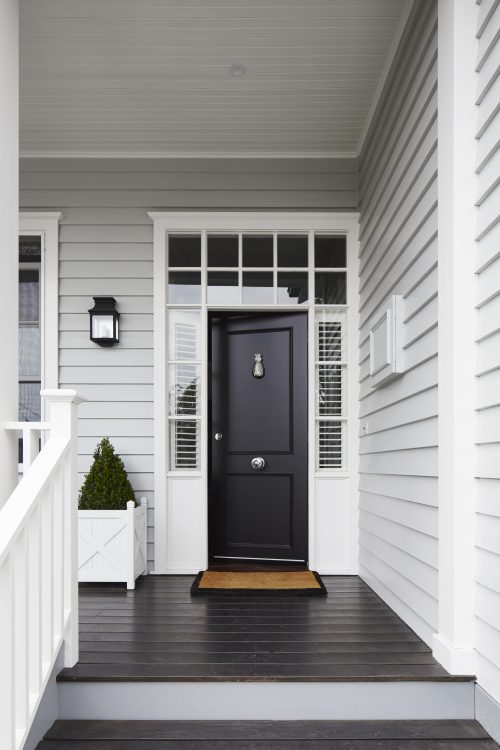
Photo by Armelle Habib
One of my favourite features of our exterior is the custom made garage door. The cross detail on the front is a reference to the Hamptons style.
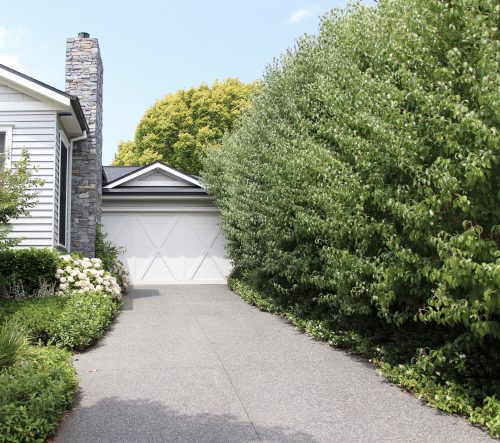
Materials:
For cabinetry, a Shaker profile is a classic choice. Benchtops are either marble or a similar look in reconstituted stone.
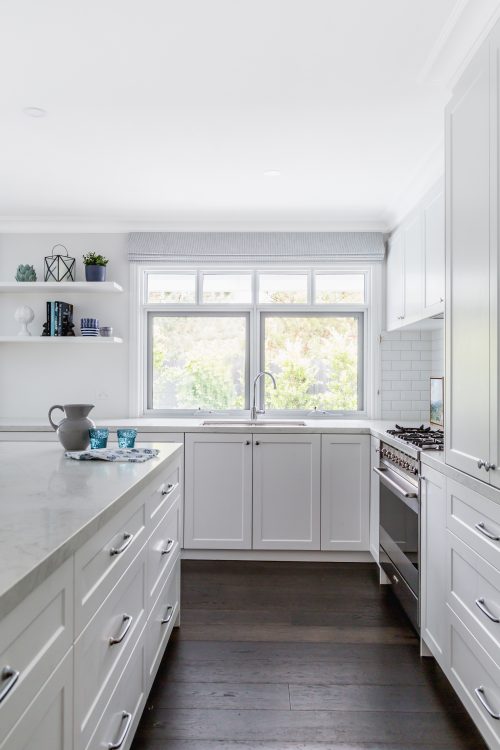
Photo by Suzi Appel
I like to consider the island bench as a piece of furniture, paying attention to details such as skirting and the side panels. Subway tiles offer the perfect splashback option.
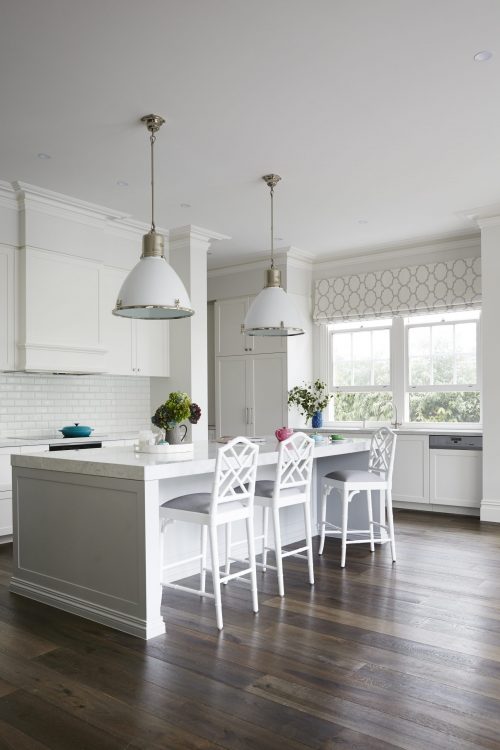
Photo by Armelle Habib
In bathrooms I prefer to specify wall taps and undermount basins. Not only are they easiest to keep clean, they provide a classic and streamlined look.
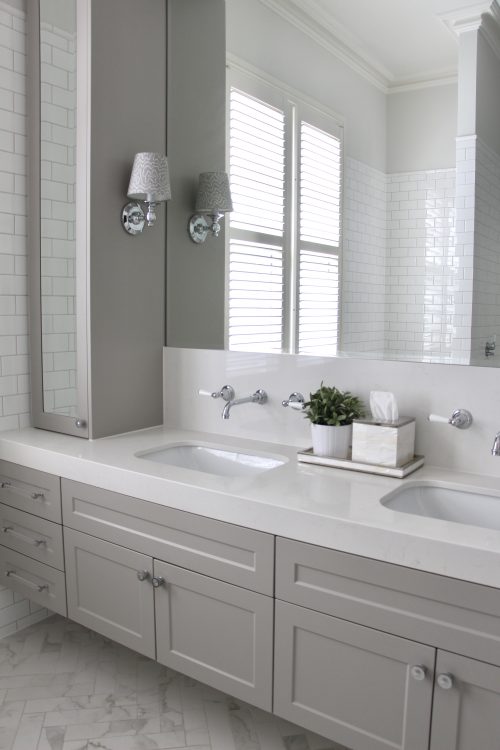
In this girls’ bathroom we had fun by adding some colour to the feature subway tiled wall.
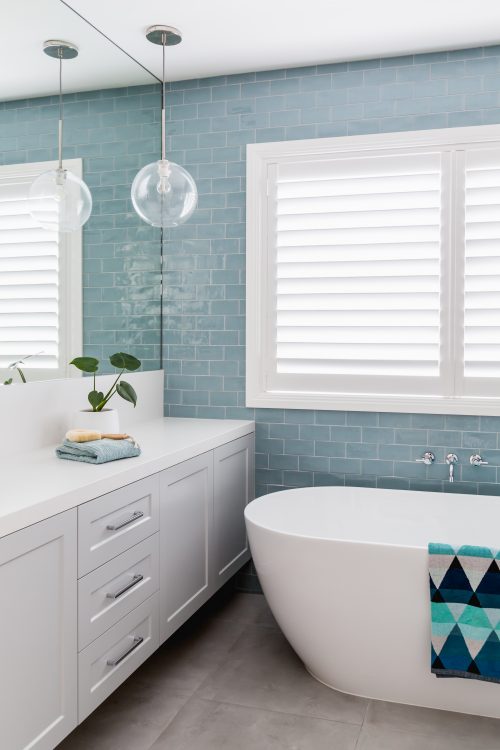
Photo by Suzi Appel
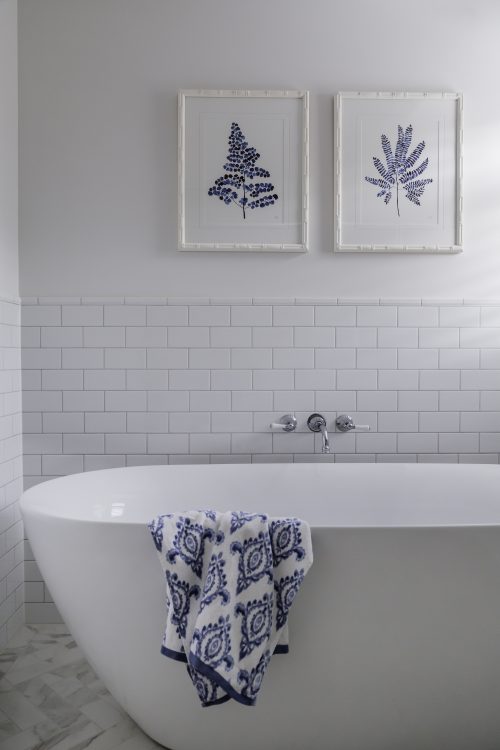
Photo by Suzi Appel
Other Interior Details:
Other details to consider are the flooring selection. I prefer to use engineered boards. For a traditional Hamptons look, a dark oak works well with the overall palette.
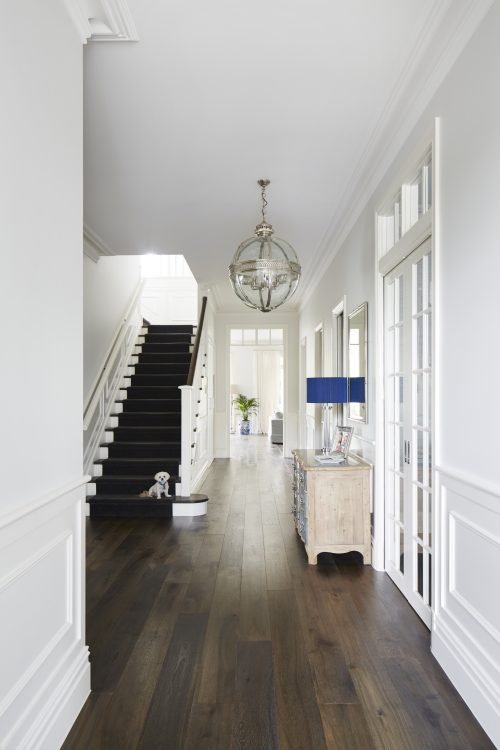
Photo by Armelle Habib
Wall panelling is another detail that gives a nod to the Hamptons aesthetic.
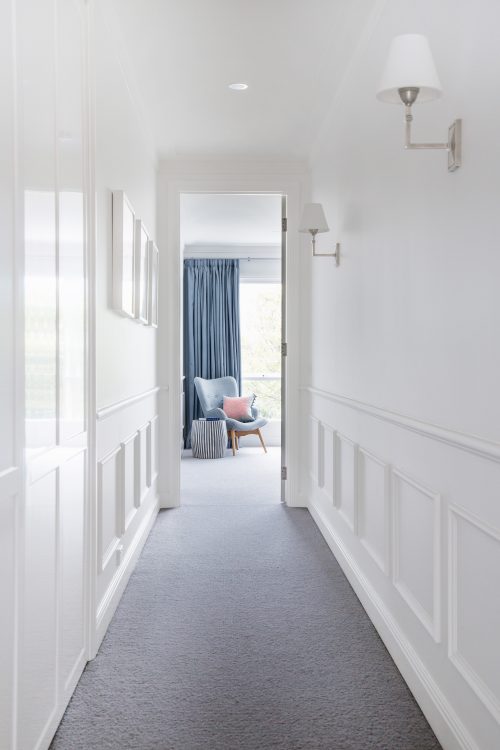
Photo by Suzi Appel
I love to incorporate a window seat (or two!) into a design. It creates a point of interest plus some bonus additional storage.
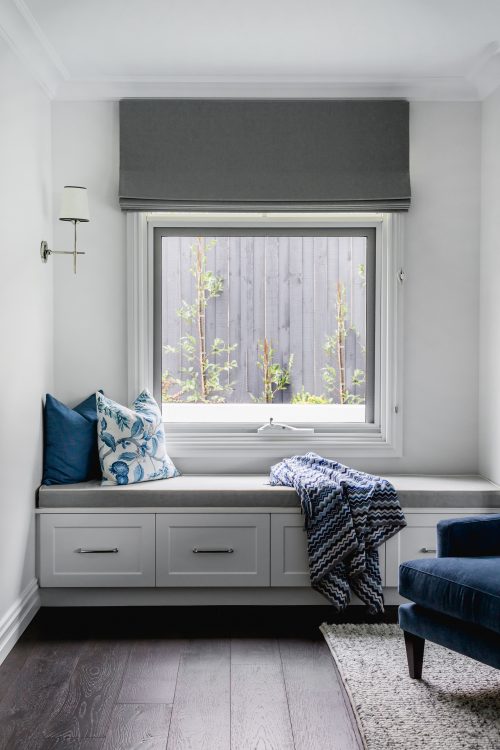
Photo by Suzi Appel
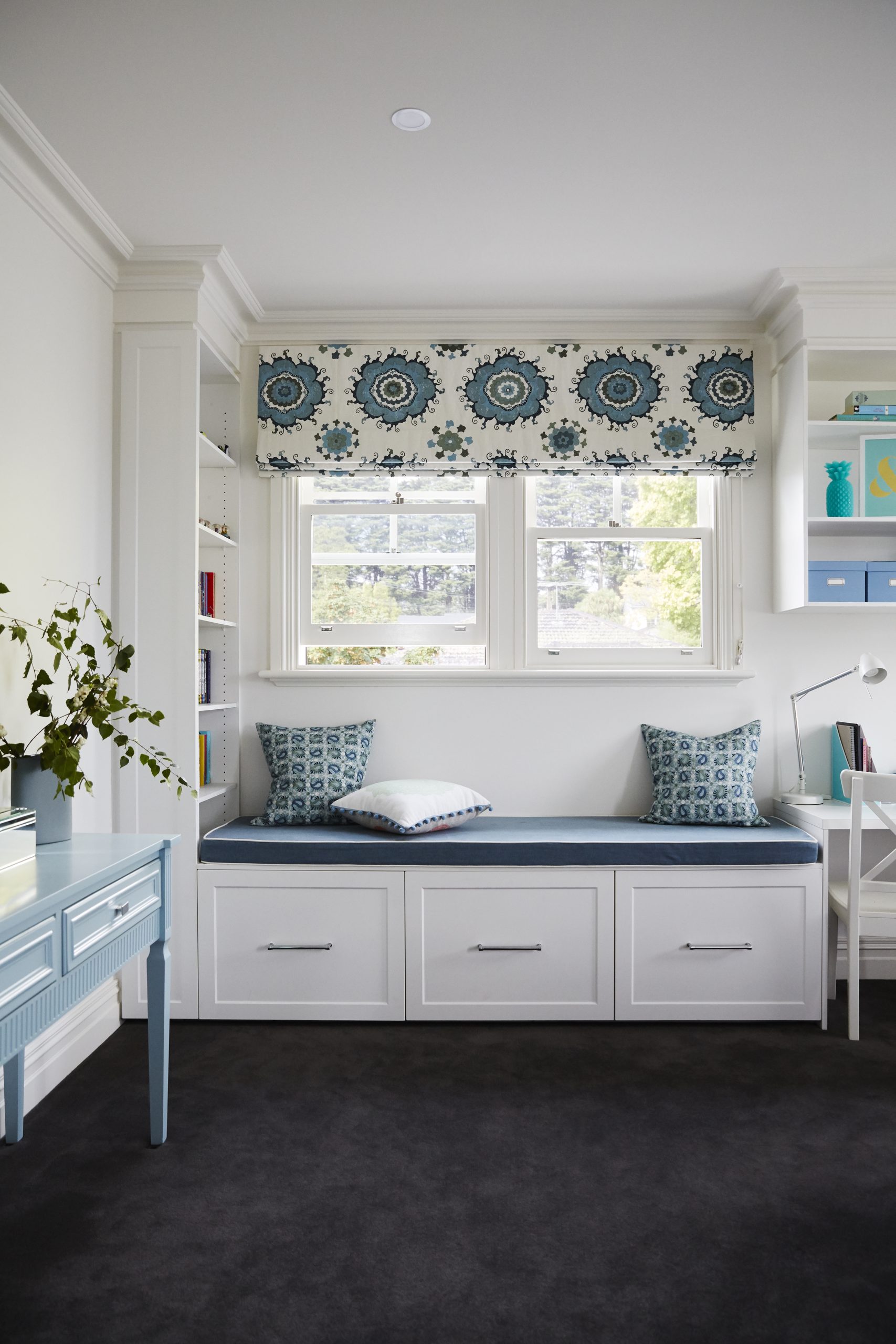
Photo by Armelle Habib
Regardless of ceiling height, I usually include a more traditional cornice and skirting profile.
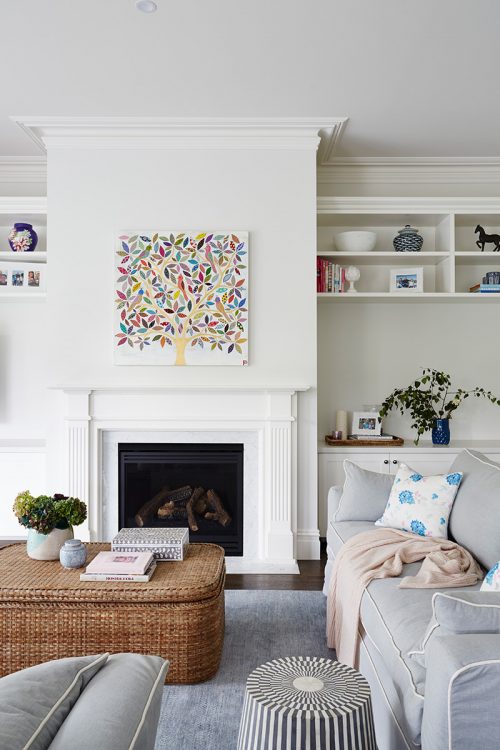
Photo by Armelle Habib
The style of internal doors should be complementary to the overall aesthetic. A round window is a detail I love to add if it works with the design.
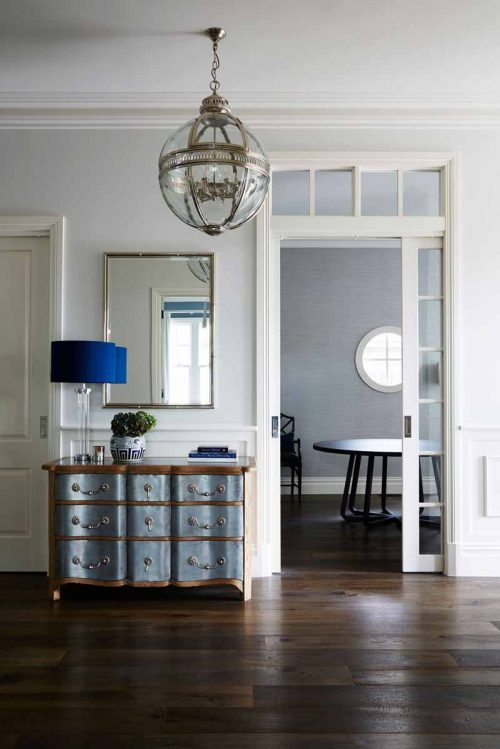
Photo by Armelle Habib
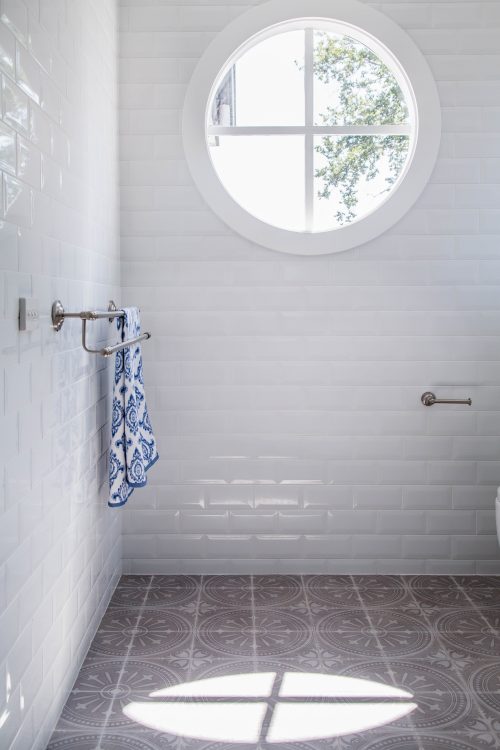
Photo by Suzi Appel
Finally lighting is another aspect that I always consider carefully. From feature pendants above island benches to a classic lantern in the entrance, lighting adds the final touch. I particularly love including wall lights in areas such as bathrooms, powder rooms and window seat niches. For more tips on where to use wall lights head to my blogpost (here).
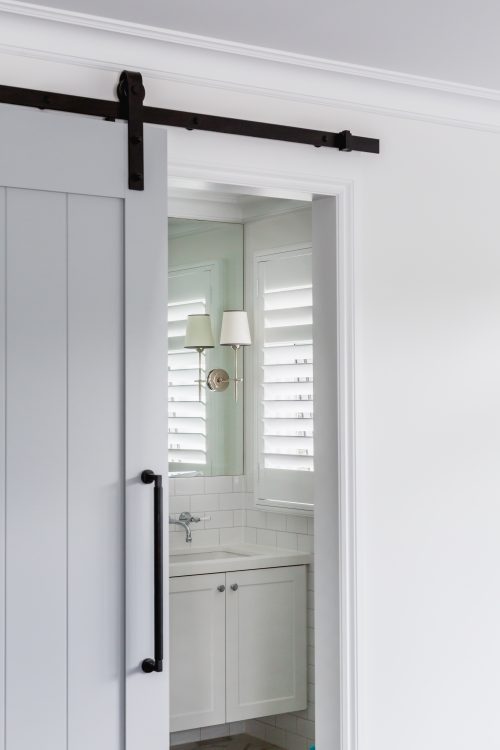
Photo by Suzi Appel
If you are planning a new build or renovation and are channelling the Hamptons style or wanting a home design that is a fresh take on a classic style, please contact me, [email protected].